21A Highland Avenue, Epping, NH 03042
Local realty services provided by:ERA Key Realty Services

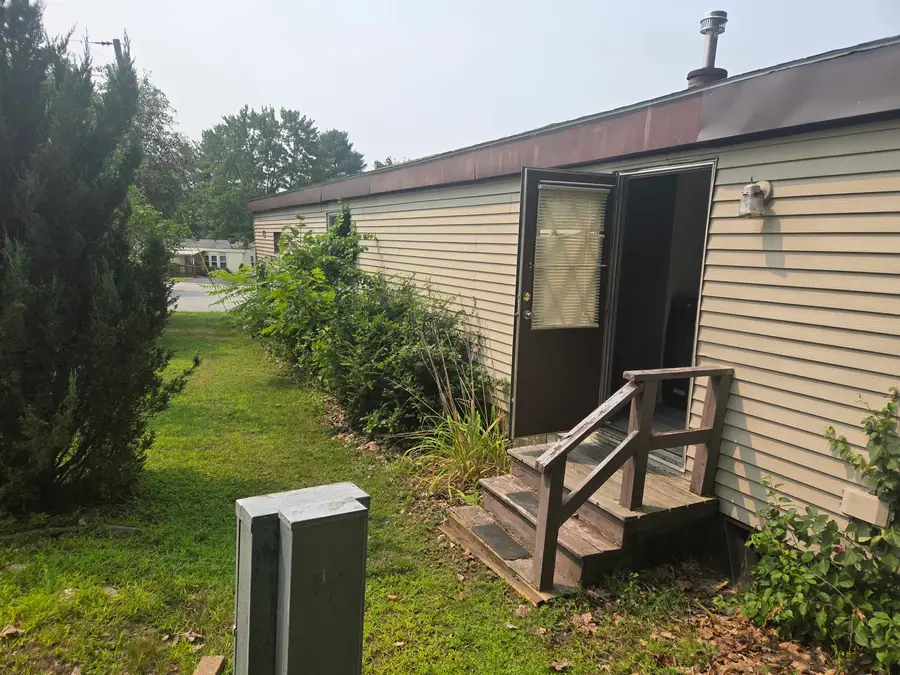
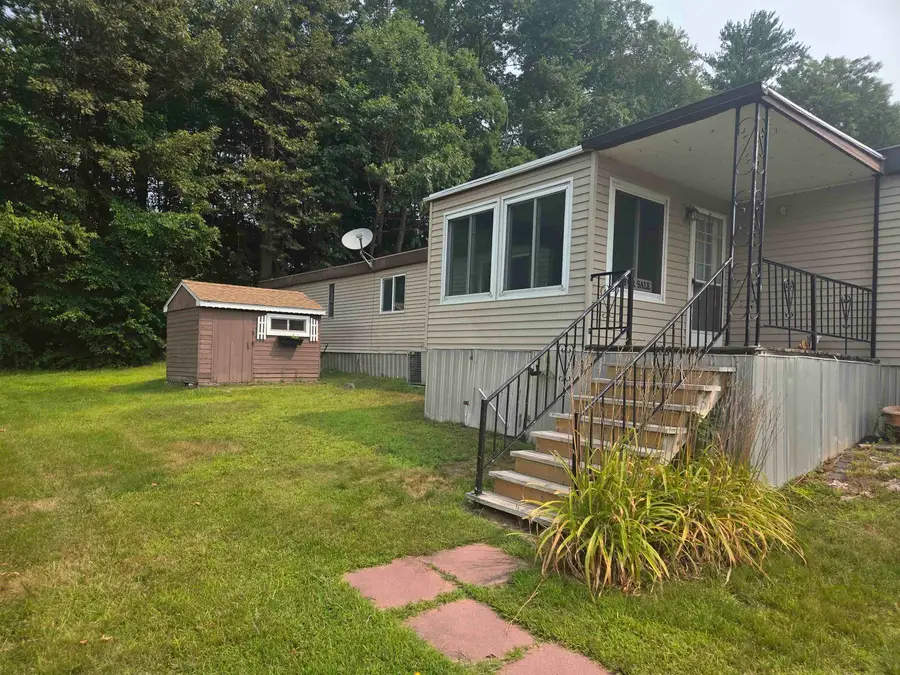
21A Highland Avenue,Epping, NH 03042
$235,000
- 2 Beds
- 1 Baths
- 978 sq. ft.
- Mobile / Manufactured
- Active
Listed by:gabe cohen
Office:gabe cohen and associates
MLS#:5057130
Source:PrimeMLS
Price summary
- Price:$235,000
- Price per sq. ft.:$240.29
About this home
Well established over 55 Community. And youre over 55 do you really want to gamble on future maintenace, upgrades and repairs? Of course not! Thats why this is the one for you. Over $100,000 of upgrades and improvements. The long list includes, brand new kitchen countertops, appliances, including refrigerator and oven, brand new bathroom, furnace, water heater, and oil tank. New lighting, new floors including subfloor, freshly painted, and ready to move in, no headaches, stress free living.Come see! Call 800-SHOWING
Contact an agent
Home facts
- Year built:1981
- Listing Id #:5057130
- Added:1 day(s) ago
- Updated:August 19, 2025 at 10:20 AM
Rooms and interior
- Bedrooms:2
- Total bathrooms:1
- Full bathrooms:1
- Living area:978 sq. ft.
Heating and cooling
- Cooling:Central AC
- Heating:Direct Vent, Hot Air, Kerosene
Structure and exterior
- Roof:Asphalt Shingle
- Year built:1981
- Building area:978 sq. ft.
Schools
- High school:Epping Middle High School
- Elementary school:Epping Elem School
Utilities
- Sewer:Community
Finances and disclosures
- Price:$235,000
- Price per sq. ft.:$240.29
- Tax amount:$1,600 (2024)
New listings near 21A Highland Avenue
- New
 $579,900Active2 beds 2 baths1,566 sq. ft.
$579,900Active2 beds 2 baths1,566 sq. ft.3A Connor Court, Epping, NH 03042
MLS# 5056802Listed by: LEWIS BUILDERS - New
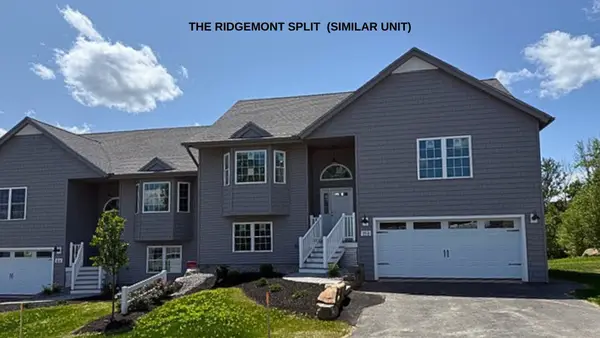 $626,900Active2 beds 2 baths1,566 sq. ft.
$626,900Active2 beds 2 baths1,566 sq. ft.3B Connor Court, Epping, NH 03042
MLS# 5056803Listed by: LEWIS BUILDERS - New
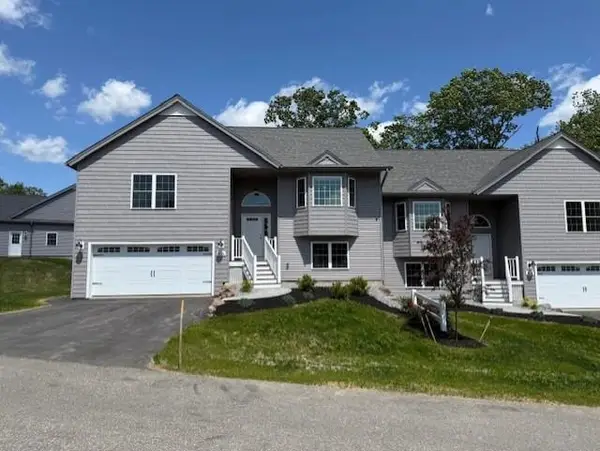 $586,403Active2 beds 2 baths1,566 sq. ft.
$586,403Active2 beds 2 baths1,566 sq. ft.5A Connor Court, Epping, NH 03042
MLS# 5056804Listed by: LEWIS BUILDERS - New
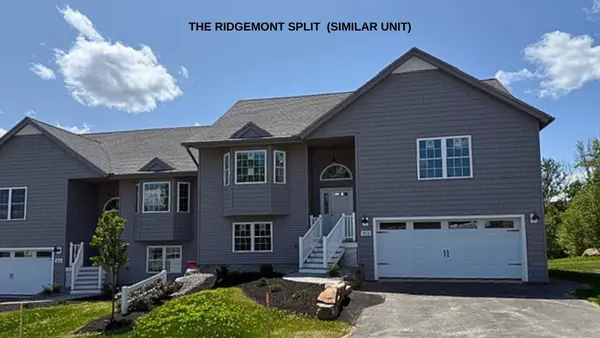 $589,675Active2 beds 2 baths1,566 sq. ft.
$589,675Active2 beds 2 baths1,566 sq. ft.5B Connor Court, Epping, NH 03042
MLS# 5056806Listed by: LEWIS BUILDERS - New
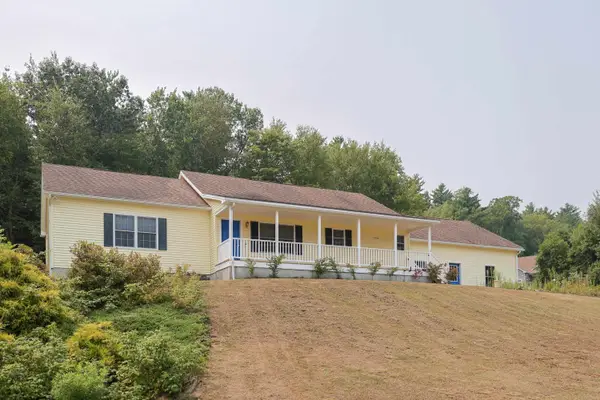 $599,900Active3 beds 2 baths1,692 sq. ft.
$599,900Active3 beds 2 baths1,692 sq. ft.28 Gatchell Way, Epping, NH 03042
MLS# 5056497Listed by: RE/MAX 360/LYNN - Open Sat, 11am to 2pmNew
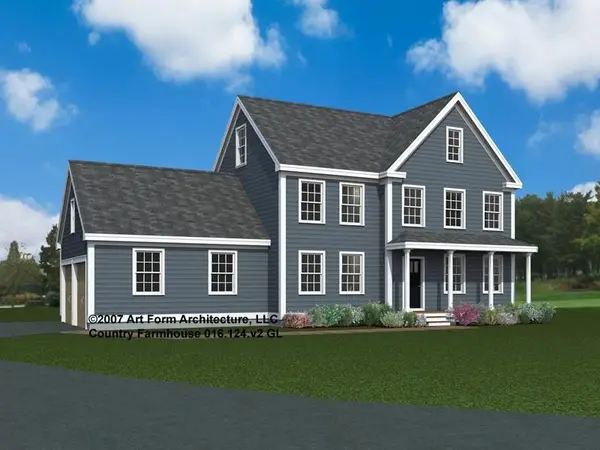 $890,000Active4 beds 3 baths1,855 sq. ft.
$890,000Active4 beds 3 baths1,855 sq. ft.lot 102 Megans Way, Epping, NH 03042
MLS# 5056302Listed by: THE GOVE GROUP REAL ESTATE, LLC - New
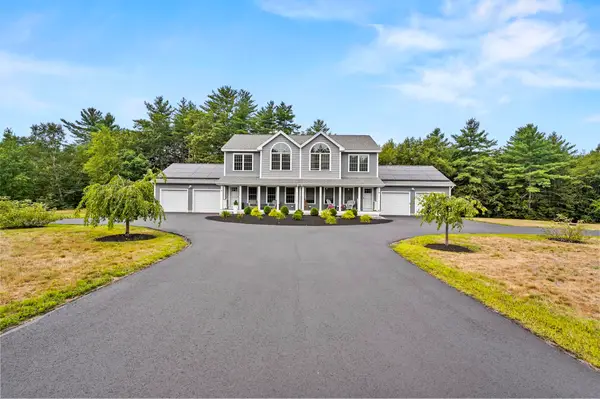 $579,999Active3 beds 3 baths2,190 sq. ft.
$579,999Active3 beds 3 baths2,190 sq. ft.5 Hidden Meadow Lane #B, Epping, NH 03042
MLS# 5056271Listed by: LAMACCHIA REALTY, INC. - Open Sat, 12 to 1:30pmNew
 $619,000Active3 beds 3 baths1,782 sq. ft.
$619,000Active3 beds 3 baths1,782 sq. ft.6 Cortland Drive, Epping, NH 03042
MLS# 5056211Listed by: BHG MASIELLO ATKINSON - New
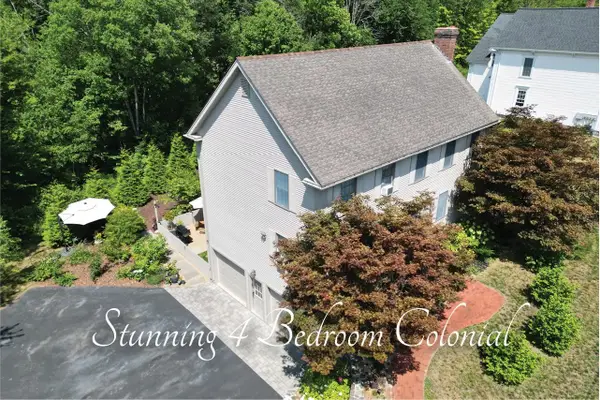 $649,900Active4 beds 2 baths2,604 sq. ft.
$649,900Active4 beds 2 baths2,604 sq. ft.117 Railroad Avenue, Epping, NH 03042
MLS# 5055778Listed by: BHHS VERANI LONDONDERRY
