41 Hamilton Drive, Epping, NH 03042
Local realty services provided by:ERA Key Realty Services
41 Hamilton Drive,Epping, NH 03042
$840,000
- 4 Beds
- 3 Baths
- 3,550 sq. ft.
- Single family
- Active
Listed by:michelle soucy
Office:keller williams gateway realty
MLS#:5064988
Source:PrimeMLS
Price summary
- Price:$840,000
- Price per sq. ft.:$202.41
- Monthly HOA dues:$29.17
About this home
This spacious open-concept home offers 4 bedrooms, 2 and 3/4 baths, and a flexible layout across four finished levels. The large kitchen opens into a 24' x 24' great room—ideal for entertaining. The main floor includes a dining room, laundry room, ¾ bath and a versatile office or guest bedroom. Upstairs, the primary suite features a walk-in closet and private bath with double sinks. Two additional bedrooms share a full bath with double sinks. The finished third floor provides a bonus room perfect for an office or additional bedroom. The lower level includes a game/playroom and ample storage. Energy-efficient upgrades include solar panels (owner owned), a whole-house generator, new windows. Underground irrigation system, updated AC units and new well pump. Property abuts conservation land, offering privacy and natural views directly from the back deck. A calculated $29 monthly Association Fee. This home is truly move-in ready, with all major systems updated and no immediate renovations required.
Contact an agent
Home facts
- Year built:2005
- Listing ID #:5064988
- Added:6 day(s) ago
- Updated:October 12, 2025 at 09:32 PM
Rooms and interior
- Bedrooms:4
- Total bathrooms:3
- Full bathrooms:2
- Living area:3,550 sq. ft.
Heating and cooling
- Cooling:Central AC, Multi-zone
- Heating:Forced Air, Multi Zone
Structure and exterior
- Roof:Asphalt Shingle
- Year built:2005
- Building area:3,550 sq. ft.
- Lot area:2.04 Acres
Schools
- High school:Epping Middle High School
- Middle school:Epping Middle School
- Elementary school:Epping Elem School
Utilities
- Sewer:Leach Field, Private, Septic
Finances and disclosures
- Price:$840,000
- Price per sq. ft.:$202.41
- Tax amount:$11,646 (2024)
New listings near 41 Hamilton Drive
- New
 $489,900Active2 beds 3 baths1,753 sq. ft.
$489,900Active2 beds 3 baths1,753 sq. ft.19 Biggs Avenue, Epping, NH 03042
MLS# 5065738Listed by: COLDWELL BANKER REALTY BEDFORD NH - New
 $369,000Active2 beds 2 baths1,764 sq. ft.
$369,000Active2 beds 2 baths1,764 sq. ft.153 Coffin Road #32, Epping, NH 03042
MLS# 5064745Listed by: COLDWELL BANKER REALTY NASHUA  $499,000Pending4 beds 3 baths1,872 sq. ft.
$499,000Pending4 beds 3 baths1,872 sq. ft.40 Depot Road, Epping, NH 03042
MLS# 5064591Listed by: DUSTON LEDDY REAL ESTATE- New
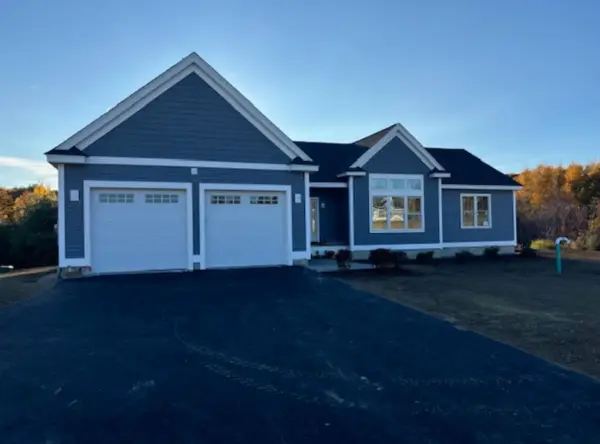 $977,900Active3 beds 2 baths2,025 sq. ft.
$977,900Active3 beds 2 baths2,025 sq. ft.lot 93 Megans Way, Epping, NH 03042
MLS# 5064405Listed by: THE GOVE GROUP REAL ESTATE, LLC 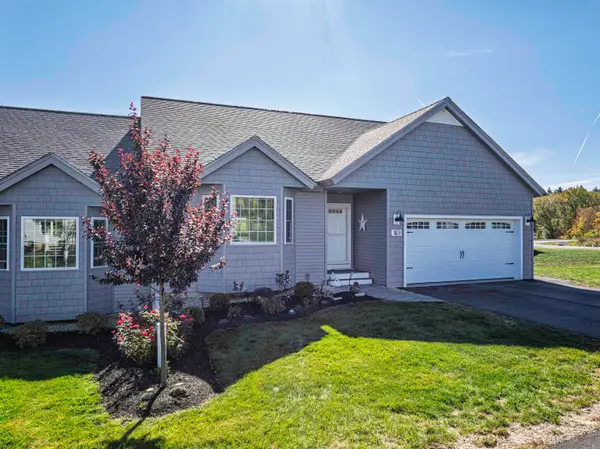 $569,900Active2 beds 2 baths1,462 sq. ft.
$569,900Active2 beds 2 baths1,462 sq. ft.16B Lunas Avenue, Epping, NH 03042
MLS# 5064271Listed by: COLDWELL BANKER - PEGGY CARTER TEAM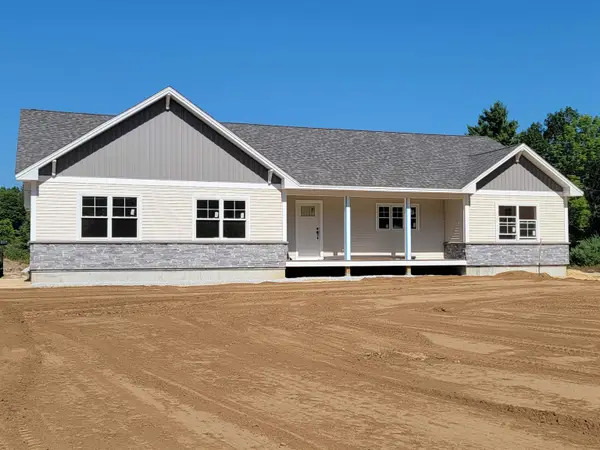 $799,000Active3 beds 3 baths2,066 sq. ft.
$799,000Active3 beds 3 baths2,066 sq. ft.384 North River Road, Epping, NH 03042
MLS# 5063125Listed by: REMAX HOME SWEET HOME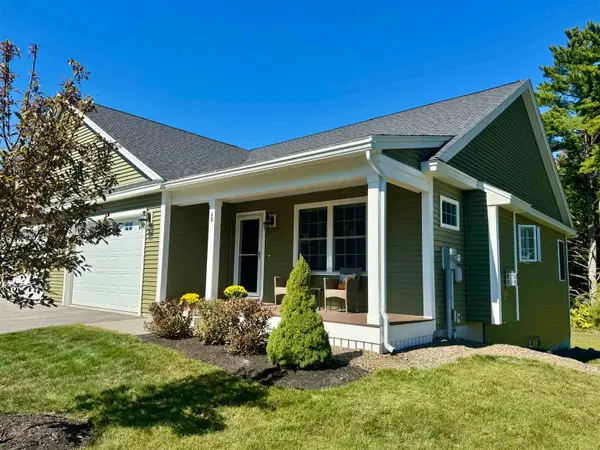 $539,900Active2 beds 2 baths1,276 sq. ft.
$539,900Active2 beds 2 baths1,276 sq. ft.4B Balsam Drive, Epping, NH 03042
MLS# 5062919Listed by: THE GOVE GROUP REAL ESTATE, LLC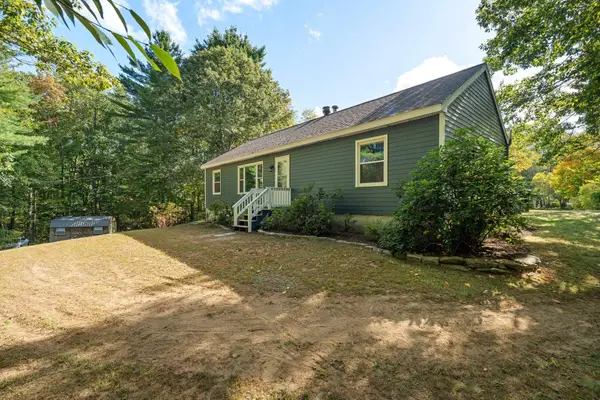 $519,900Active3 beds 2 baths1,440 sq. ft.
$519,900Active3 beds 2 baths1,440 sq. ft.23 Towle Road, Epping, NH 03042
MLS# 5062776Listed by: GREEN & COMPANY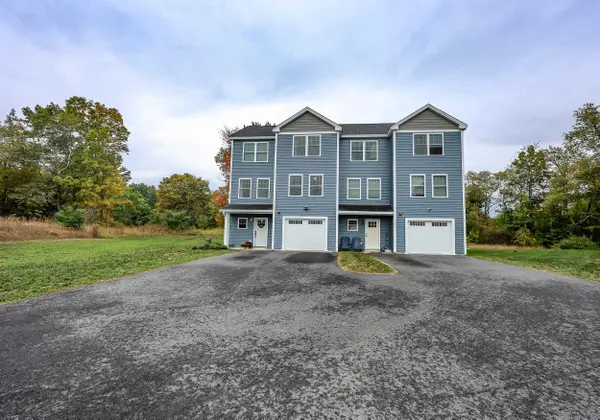 $489,900Active2 beds 3 baths1,753 sq. ft.
$489,900Active2 beds 3 baths1,753 sq. ft.19 Biggs Avenue, Epping, NH 03042
MLS# 5062756Listed by: COLDWELL BANKER REALTY BEDFORD NH
