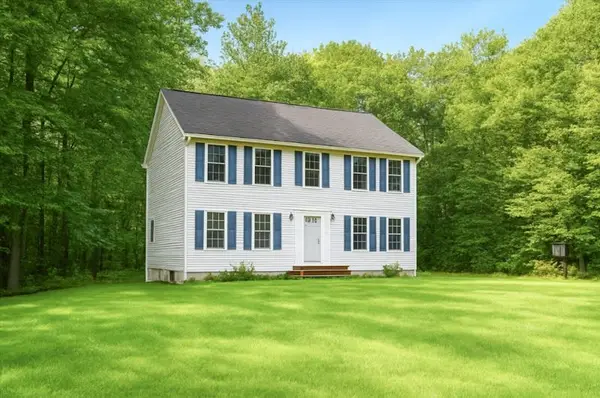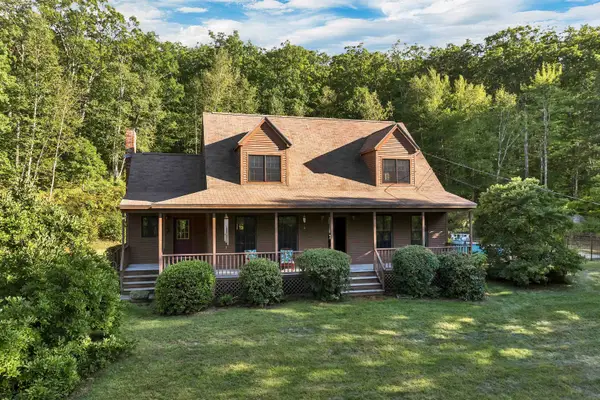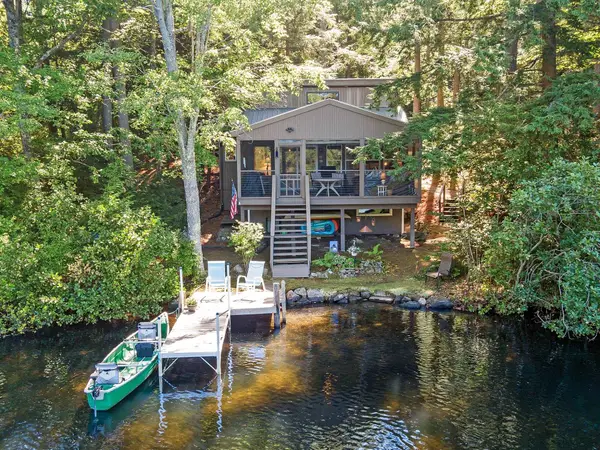481 New Orchard Road, Epsom, NH 03234
Local realty services provided by:ERA Key Realty Services
Listed by:terry riel
Office:century 21 circa 72 inc.
MLS#:5046513
Source:PrimeMLS
Price summary
- Price:$520,000
- Price per sq. ft.:$347.13
About this home
Step inside this distinctive 1996 Saltbox-style home. Thoughtfully designed, the home features two bedrooms and two bathrooms. The spacious mudroom/laundry area is perfectly sized for functionality & convenience. You have the option to choose your primary bedroom on the first floor or make the upstairs your retreat — complete with a walk-in closet, a fully tiled en-suite bathroom with double sinks, loft area and a private balcony overlooking over 10 acres of serene, wooded landscape. The open-concept layout seamlessly connects the kitchen, dining, and living areas, creating an inviting space that’s perfect for entertaining family and friends. The kitchen is well-equipped with a generous breakfast bar, prep sink, and a Jenn Air cooktop. The refrigerator, dishwasher, and gas stove are also included. Natural Southern and Northern pine wood accents flow throughout the home, enhancing the charm of the wood floors and ceilings. The living room and upstairs primary bedroom both feature cathedral ceilings with skylights, filling the spaces with natural light. The home offers multiple heating options, including a combination wood/propane furnace, providing comfort and efficiency also wired for portable generator. Tucked away on a very private 10.02-acre lot, this property offers multiple sheds, peace, privacy, and an ideal setting for relaxed living and a true connection to nature. Please DO NOT drive-up driveway unless you have appointment.
Contact an agent
Home facts
- Year built:1996
- Listing ID #:5046513
- Added:111 day(s) ago
- Updated:October 03, 2025 at 05:49 PM
Rooms and interior
- Bedrooms:2
- Total bathrooms:2
- Full bathrooms:1
- Living area:1,498 sq. ft.
Structure and exterior
- Roof:Asphalt Shingle
- Year built:1996
- Building area:1,498 sq. ft.
- Lot area:10.02 Acres
Schools
- High school:Pembroke Academy
- Middle school:Epsom Central School
- Elementary school:Epsom Central School
Utilities
- Sewer:Private
Finances and disclosures
- Price:$520,000
- Price per sq. ft.:$347.13
- Tax amount:$6,647 (2024)
New listings near 481 New Orchard Road
- Open Sun, 3 to 5pmNew
 $385,000Active4 beds 2 baths2,125 sq. ft.
$385,000Active4 beds 2 baths2,125 sq. ft.24 Towle Pasture Drive, Epsom, NH 03234
MLS# 5063972Listed by: KELLER WILLIAMS REALTY-METROPOLITAN - New
 $250,000Active3 beds 4 baths5,322 sq. ft.
$250,000Active3 beds 4 baths5,322 sq. ft.1578 Dover Route 4 Road, Epsom, NH 03234
MLS# 5063612Listed by: REMAX CAPITAL REALTY AND REMAX COASTAL LIVING - Open Sat, 11am to 1pm
 $799,900Active3 beds 3 baths2,056 sq. ft.
$799,900Active3 beds 3 baths2,056 sq. ft.52-1 Mt. Delight Road, Deerfield, NH 03037
MLS# 5062464Listed by: BHHS VERANI BEDFORD  $499,900Pending3 beds 2 baths1,764 sq. ft.
$499,900Pending3 beds 2 baths1,764 sq. ft.55 Lords Mill Road, Epsom, NH 03234
MLS# 5062342Listed by: KELLER WILLIAMS REALTY METRO-LONDONDERRY $439,995Active3 beds 2 baths1,768 sq. ft.
$439,995Active3 beds 2 baths1,768 sq. ft.266 Center Hill Road, Epsom, NH 03234
MLS# 5060808Listed by: DUSTON LEDDY REAL ESTATE- Open Sun, 1 to 2:30pm
 $629,900Active3 beds 4 baths2,233 sq. ft.
$629,900Active3 beds 4 baths2,233 sq. ft.90 Towle Pasture Drive, Epsom, NH 03234
MLS# 5060621Listed by: RE/MAX INNOVATIVE BAYSIDE  $569,000Active-- beds -- baths2,758 sq. ft.
$569,000Active-- beds -- baths2,758 sq. ft.14 Deer Lane, Epsom, NH 03234
MLS# 5060120Listed by: REMAX CAPITAL REALTY AND REMAX COASTAL LIVING $569,000Active5 beds 3 baths2,758 sq. ft.
$569,000Active5 beds 3 baths2,758 sq. ft.14 Deer Lane, Epsom, NH 03234
MLS# 5060124Listed by: REMAX CAPITAL REALTY AND REMAX COASTAL LIVING $82,000Active2 beds 2 baths1,094 sq. ft.
$82,000Active2 beds 2 baths1,094 sq. ft.14 Queens Lane, Epsom, NH 03234
MLS# 5060080Listed by: THE THOMAS GROUP OF NORTHERN NEW ENGLAND, LLC $324,900Active2 beds 1 baths603 sq. ft.
$324,900Active2 beds 1 baths603 sq. ft.219 Chestnut Pond Road, Epsom, NH 03234
MLS# 5059417Listed by: LEADING EDGE REAL ESTATE
