182 Wintergreen Lane, Franconia, NH 03580
Local realty services provided by:ERA Key Realty Services
182 Wintergreen Lane,Franconia, NH 03580
$1,150,000
- 4 Beds
- 4 Baths
- - sq. ft.
- Single family
- Sold
Listed by: elizabeth horanCell: 603-616-8664
Office: badger peabody & smith realty
MLS#:5063357
Source:PrimeMLS
Sorry, we are unable to map this address
Price summary
- Price:$1,150,000
- Monthly HOA dues:$58.33
About this home
1.57± acres in Forest Hills community of Franconia, home balances privacy with connection. Wander on private woodland trails, pause by the pond, or simply enjoy knowing you’re in a neighborhood of thoughtfully designed, quality homes, guided by protective covenants. Built by Steve Chardon, the house feels both enduring and inviting. Franconia Notch State Park is at your doorstep—home to Flume Gorge, Echo Lake, endless hiking, biking, and the thrill of skiing Cannon when first tracks call. Just a jaunt away, Franconia Village offers small-town comforts, while Littleton provides a lively Main St. with shops, dining, arts, and larger services. I-93 access keeps life connected without losing the mountain pace. Daily living is centered around a kitchen designed for those who love to cook together—generous counters and open flow to dining. Hardwood floors flow to the living room with a wood fireplace and is framed with generous windows and daylight looking to the large deck. Summer evenings linger in the screened porch. First-floor primary suite with walk-in closet, second en-suite guest room adds ease to life. Spacious office with built-ins supports work or hobbies. Downstairs, two more bedrooms, a full bath, and a den provide flexible space, with storage and room to grow. A direct-entry garage and large mudroom with laundry tie it all together. Come love your life in the White Mountains, our communities are like no other!
Contact an agent
Home facts
- Year built:2003
- Listing ID #:5063357
- Added:79 day(s) ago
- Updated:December 17, 2025 at 07:50 AM
Rooms and interior
- Bedrooms:4
- Total bathrooms:4
- Full bathrooms:3
Heating and cooling
- Heating:Oil
Structure and exterior
- Year built:2003
Schools
- High school:Profile Sr. High School
- Middle school:Profile School
- Elementary school:Lafayette Regional School
Utilities
- Sewer:Private
Finances and disclosures
- Price:$1,150,000
- Tax amount:$8,514 (2024)
New listings near 182 Wintergreen Lane
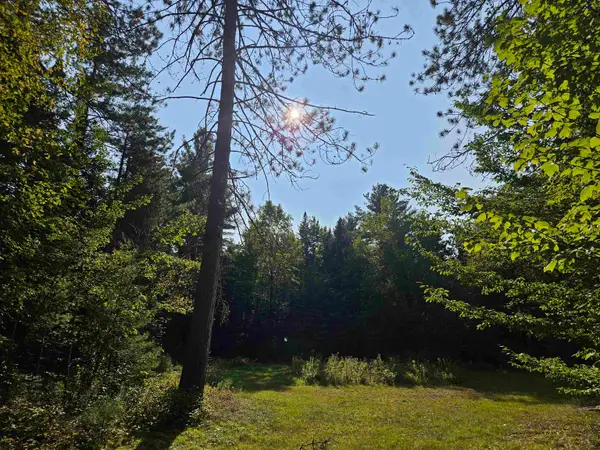 $235,000Active3.06 Acres
$235,000Active3.06 Acres1476 Profile Road, Franconia, NH 03580
MLS# 5070724Listed by: COLDWELL BANKER LIFESTYLES- FRANCONIA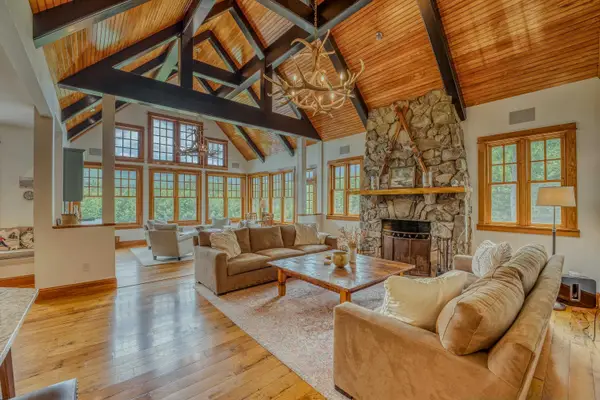 $2,290,000Active4 beds 5 baths5,273 sq. ft.
$2,290,000Active4 beds 5 baths5,273 sq. ft.185 Notchway Drive, Franconia, NH 03580
MLS# 5070006Listed by: BADGER PEABODY & SMITH REALTY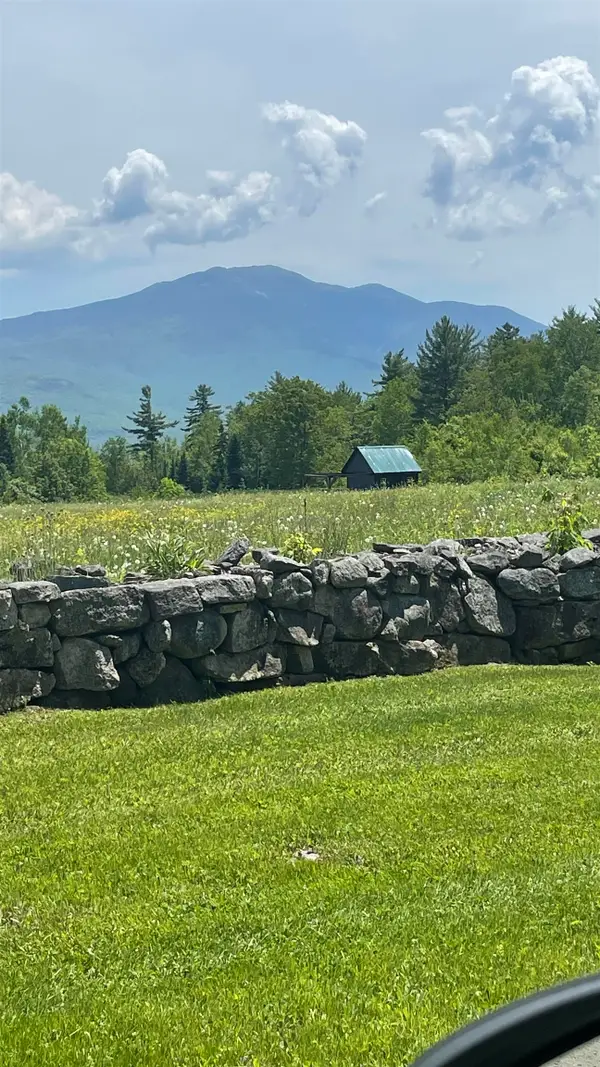 $1,500,000Active3 beds 2 baths2,910 sq. ft.
$1,500,000Active3 beds 2 baths2,910 sq. ft.102 Skyline Drive, Franconia, NH 03580
MLS# 5069862Listed by: NORTHERN ACRES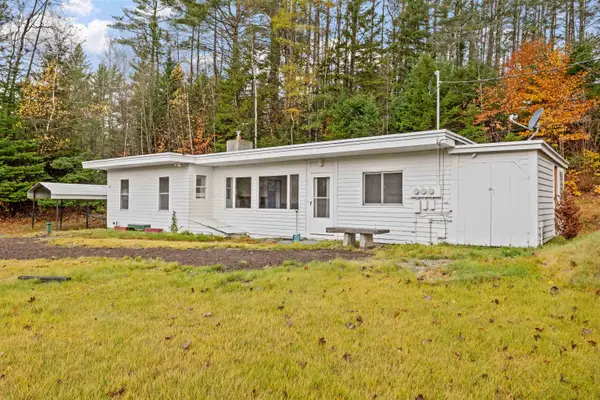 $381,500Active2 beds 1 baths912 sq. ft.
$381,500Active2 beds 1 baths912 sq. ft.572 Wells Road, Franconia, NH 03580
MLS# 5067658Listed by: CENTURY 21 MOUNTAINSIDE REALTY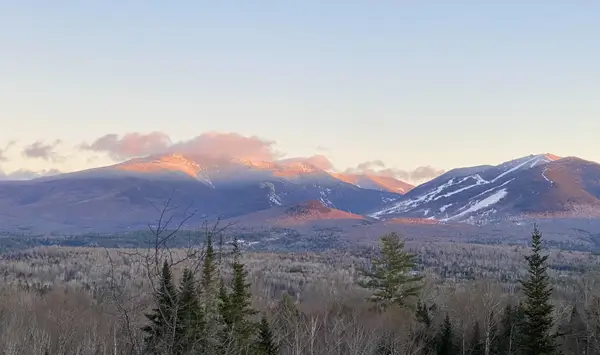 $319,000Active3.5 Acres
$319,000Active3.5 Acres359 Bickford Hill Road, Franconia, NH 03580
MLS# 5067942Listed by: BADGER PEABODY & SMITH REALTY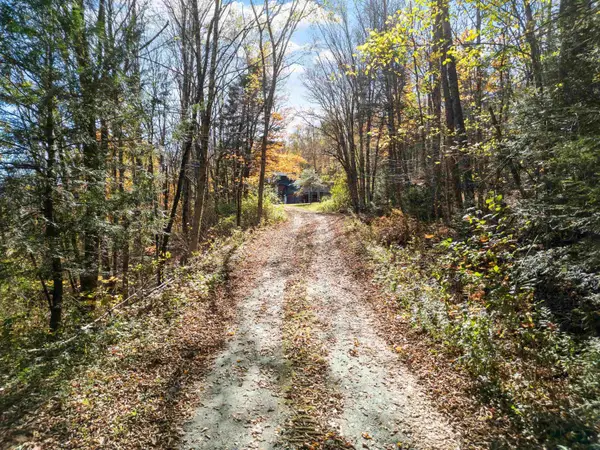 $799,000Active9.86 Acres
$799,000Active9.86 Acres00 NH Route 117, Franconia, NH 03580
MLS# 5064670Listed by: KW COASTAL AND LAKES & MOUNTAINS REALTY/MEREDITH $749,000Active4 beds 2 baths3,094 sq. ft.
$749,000Active4 beds 2 baths3,094 sq. ft.637 Wallace Hill Road, Franconia, NH 03580
MLS# 5064373Listed by: COLDWELL BANKER LIFESTYLES- FRANCONIA $229,900Active5.5 Acres
$229,900Active5.5 Acres11 Summit Drive, Franconia, NH 03580
MLS# 5061574Listed by: NORTHERN ACRES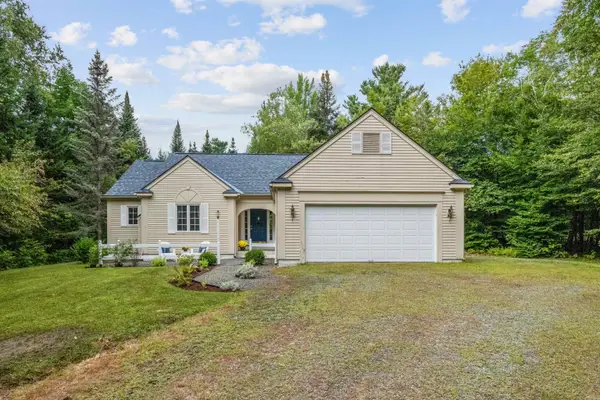 $679,000Active3 beds 2 baths1,575 sq. ft.
$679,000Active3 beds 2 baths1,575 sq. ft.34 Foxglove Lane, Franconia, NH 03580
MLS# 5058804Listed by: LAER REALTY PARTNERS - BELMONT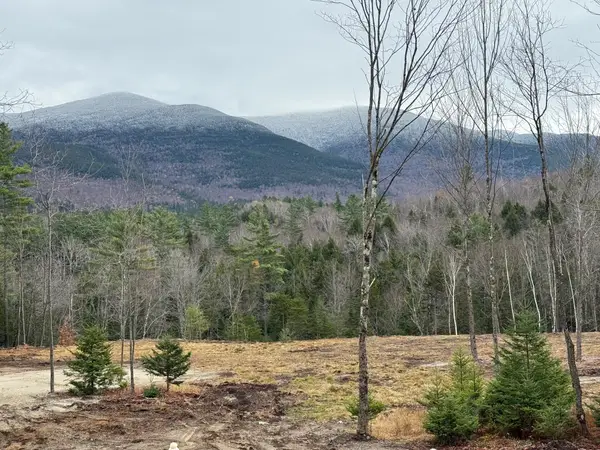 $350,000Active4.04 Acres
$350,000Active4.04 Acres0 Easton Valley Road, Easton, NH 03580
MLS# 5058453Listed by: BEL CASA REALTY
