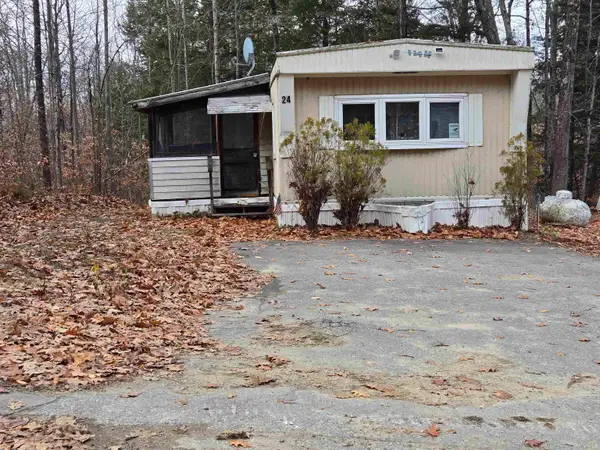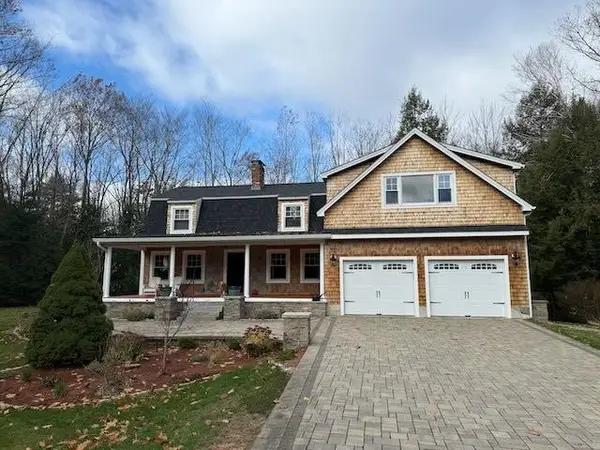16 Varney Point Road Left, Gilford, NH 03249
Local realty services provided by:ERA Key Realty Services
Listed by: anne jalbert
Office: maxfield real estate/center harbor
MLS#:5030742
Source:PrimeMLS
Price summary
- Price:$2,395,000
- Price per sq. ft.:$1,075.92
About this home
Open the door to Lake Winnipesaukee waterfront living possibilities with this inviting Varney Point property in Gilford, NH. Framed by stunning sunset views over Saunders Bay and set on 135 feet of private shoreline, this year-round home offers the rare combination of move-in comfort and true renovation potential. The sandy swim area, reached by gentle steps, and the concrete pier with 2 deep water slips creates a variety of ways to access the lake. On a footprint just over 20 feet from the waterfront both levels of the home have excellent views of the water and sunset. This offers an inspiring backdrop whether you're dreaming of a simple refresh or a full transformation into your ideal lakeside retreat. A detached two-car garage has carriage-house potential with views of the lake from both levels offering even more room for guests or future customization. With town sewer and a 450-foot drilled well, the property provides essential infrastructure for renovation flexibility. The home has been cared for by the same family since 1974 and is ready for its next chapter, whether you lean into its classic lake camp charm or transform it to meet your vision. All of this sits just 20 minutes from I-93 and minutes from Lake Region favorites, including the Bank of NH Pavilion. Varney Point property owners may also join the association for a nominal fee, gaining access to community right-of-ways and social activities. OPEN HOUSE Sat 11/29 12-2 PM
Contact an agent
Home facts
- Year built:1954
- Listing ID #:5030742
- Added:284 day(s) ago
- Updated:December 12, 2025 at 01:43 AM
Rooms and interior
- Bedrooms:5
- Total bathrooms:2
- Full bathrooms:1
- Living area:2,116 sq. ft.
Heating and cooling
- Cooling:Wall AC
- Heating:Hot Water, Oil, Radiant Floor
Structure and exterior
- Roof:Metal
- Year built:1954
- Building area:2,116 sq. ft.
- Lot area:0.37 Acres
Schools
- High school:Gilford High School
- Middle school:Gilford Middle
- Elementary school:Gilford Elementary
Utilities
- Sewer:Public Available, Public Sewer On-Site
Finances and disclosures
- Price:$2,395,000
- Price per sq. ft.:$1,075.92
- Tax amount:$14,270 (2024)
New listings near 16 Varney Point Road Left
- New
 $89,900Active2 beds 1 baths784 sq. ft.
$89,900Active2 beds 1 baths784 sq. ft.9 Sargent Place #93, Gilford, NH 03249
MLS# 5071039Listed by: COLDWELL BANKER REALTY GILFORD NH - New
 $649,000Active2 beds 1 baths1,478 sq. ft.
$649,000Active2 beds 1 baths1,478 sq. ft.214 Sagamore Road, Gilford, NH 03249
MLS# 5071010Listed by: KW COASTAL AND LAKES & MOUNTAINS REALTY/MEREDITH - New
 $600,000Active4 beds 3 baths2,915 sq. ft.
$600,000Active4 beds 3 baths2,915 sq. ft.55 Sanborn Road, Gilford, NH 03249
MLS# 5070983Listed by: KW COASTAL AND LAKES & MOUNTAINS REALTY/HANOVER - New
 $475,000Active3 beds 2 baths1,934 sq. ft.
$475,000Active3 beds 2 baths1,934 sq. ft.34 Swain Road, Gilford, NH 03249
MLS# 5070974Listed by: EXP REALTY  $74,900Active2 beds 1 baths728 sq. ft.
$74,900Active2 beds 1 baths728 sq. ft.23 Liscomb Circle #24, Gilford, NH 03249
MLS# 5070584Listed by: COLDWELL BANKER REALTY CENTER HARBOR NH $119,000Active3 beds 1 baths980 sq. ft.
$119,000Active3 beds 1 baths980 sq. ft.343 Old Lake Shore Road #17, Gilford, NH 03249
MLS# 5070451Listed by: EXP REALTY $119,000Active3 beds 1 baths980 sq. ft.
$119,000Active3 beds 1 baths980 sq. ft.343 Old Lake Shore Road #17, Gilford, NH 03249
MLS# 5070444Listed by: EXP REALTY $995,000Active4 beds 4 baths3,346 sq. ft.
$995,000Active4 beds 4 baths3,346 sq. ft.16 Hampshire Drive, Gilford, NH 03249
MLS# 5069925Listed by: KELLER WILLIAMS REALTY-METROPOLITAN $779,900Active2 beds 2 baths994 sq. ft.
$779,900Active2 beds 2 baths994 sq. ft.2696 Lake Shore Road #61, Gilford, NH 03249
MLS# 5069408Listed by: BHHS VERANI BELMONT $385,000Active3 beds 2 baths1,142 sq. ft.
$385,000Active3 beds 2 baths1,142 sq. ft.39 Deer Run Lane, Gilford, NH 03249
MLS# 5069542Listed by: COLDWELL BANKER REALTY GILFORD NH
