38 Haywagon Road, Gilford, NH 03249
Local realty services provided by:ERA Key Realty Services
Listed by:mel mcshaneOff: 603-524-2255
Office:coldwell banker realty gilford nh
MLS#:5048470
Source:PrimeMLS
Price summary
- Price:$748,000
- Price per sq. ft.:$236.41
About this home
Welcome to 38 Haywagon! If you are looking for that "turn Key" home in Gilford, you need look no further. The house has so many great features. From the oversized 2 car garage, tiled mudroom with ½ bath and roomy enclosed sun room/porch, there is light pouring in. The bright and cozy kitchen is fully applianced, the family room has recently been done in tasteful neutral colors, with new Berber carpet and the large living room has a wood burning brick fireplace to take the chill off in winter evenings. The upper level has 4 nice size bedrooms, and 2 baths, including a very spacious primary bedroom with a recently updated tiled shower, and a walk in closet. The house is situated on a 1+ plus acre nicely landscaped private lot with a beautiful heated in ground pool, a spacious patio for summer entertaining and an abundance of perennial gardens. Gilford Glen is a Quiet and serene sought after neighborhood just around the corner to some of Gilford's best hiking trails ...and only a couple of miles from Gilford Village and award winning schools. An expansive sandy beach on Lake Winnipesaukee for town residents only. Minutes to Gunstock Ski area, Bank of NH Pavilion, golf, skiing, boating, and several great restaurants are all part of this package.
Contact an agent
Home facts
- Year built:1972
- Listing ID #:5048470
- Added:98 day(s) ago
- Updated:October 01, 2025 at 10:24 AM
Rooms and interior
- Bedrooms:4
- Total bathrooms:3
- Full bathrooms:1
- Living area:2,300 sq. ft.
Heating and cooling
- Heating:Forced Air, Hot Air, Oil
Structure and exterior
- Year built:1972
- Building area:2,300 sq. ft.
- Lot area:1.02 Acres
Utilities
- Sewer:Concrete, Private, Septic
Finances and disclosures
- Price:$748,000
- Price per sq. ft.:$236.41
- Tax amount:$6,330 (2025)
New listings near 38 Haywagon Road
- New
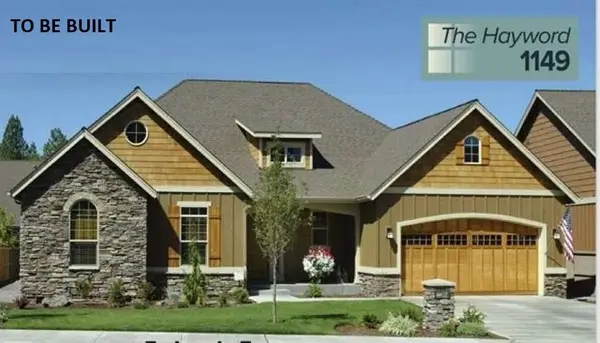 $929,900Active3 beds 2 baths1,900 sq. ft.
$929,900Active3 beds 2 baths1,900 sq. ft.Lot 102 Curtis Road, Gilford, NH 03249
MLS# 5063662Listed by: WWW.HOMEZU.COM - New
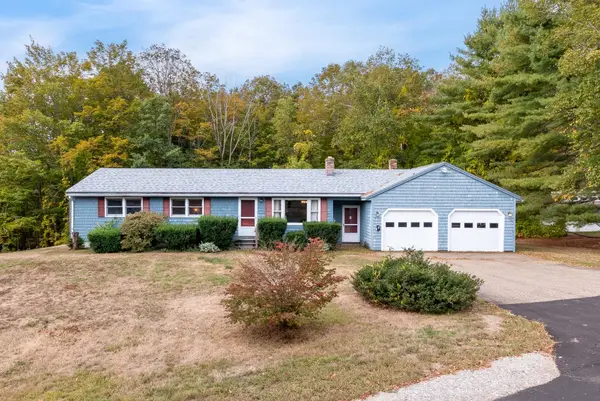 $499,000Active3 beds 2 baths1,694 sq. ft.
$499,000Active3 beds 2 baths1,694 sq. ft.6 Colonial Drive, Gilford, NH 03249
MLS# 5063446Listed by: LEGACY GROUP/ REAL BROKER NH, LLC - New
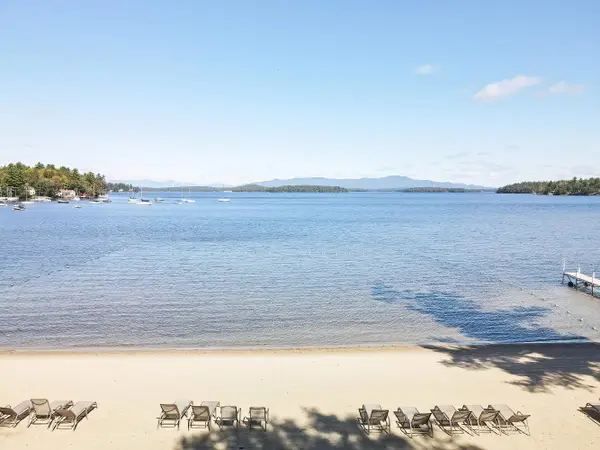 $275,000Active1 beds 1 baths480 sq. ft.
$275,000Active1 beds 1 baths480 sq. ft.118 Weirs Road #G05, Gilford, NH 03249
MLS# 5063240Listed by: LAMACCHIA REALTY, INC. - New
 $299,999Active3 beds 1 baths864 sq. ft.
$299,999Active3 beds 1 baths864 sq. ft.89 Cottonwood Trail, Gilford, NH 03249
MLS# 5062705Listed by: COLDWELL BANKER REALTY GILFORD NH - New
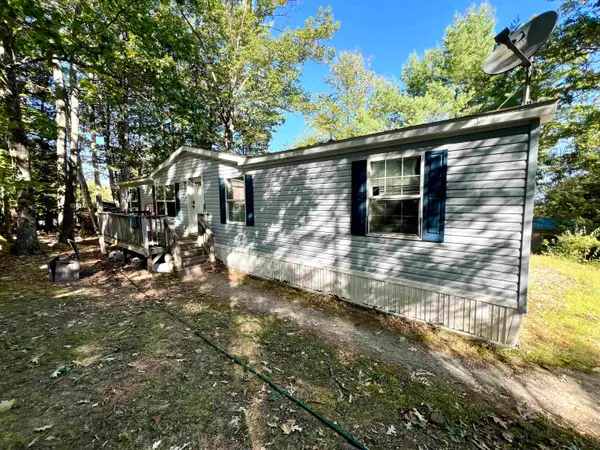 $200,000Active4 beds 2 baths1,512 sq. ft.
$200,000Active4 beds 2 baths1,512 sq. ft.23 Liscomb Circle #58, Gilford, NH 03249
MLS# 5062470Listed by: BHHS VERANI CONCORD - New
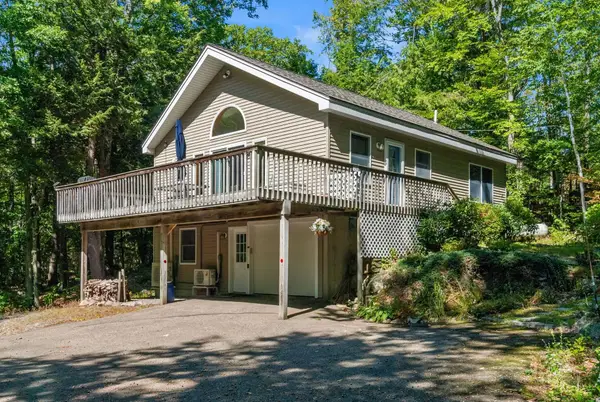 $589,000Active3 beds 2 baths1,508 sq. ft.
$589,000Active3 beds 2 baths1,508 sq. ft.134 Chestnut Drive, Gilford, NH 03249
MLS# 5062330Listed by: COLDWELL BANKER REALTY GILFORD NH - Open Sat, 1 to 3pm
 $498,000Active3 beds 2 baths1,344 sq. ft.
$498,000Active3 beds 2 baths1,344 sq. ft.235 Chestnut Drive, Gilford, NH 03249
MLS# 5062079Listed by: BHHS VERANI MEREDITH 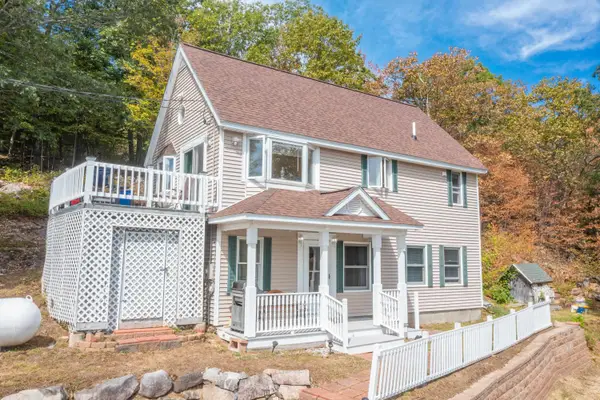 $439,900Pending2 beds 2 baths1,462 sq. ft.
$439,900Pending2 beds 2 baths1,462 sq. ft.28 Barefoot Place, Gilford, NH 03249
MLS# 5061528Listed by: BADGER PEABODY & SMITH REALTY/HOLDERNESS $350,000Active2 beds 1 baths900 sq. ft.
$350,000Active2 beds 1 baths900 sq. ft.894 Cherry Valley Road, Gilford, NH 03249
MLS# 5061413Listed by: COMPASS NEW ENGLAND, LLC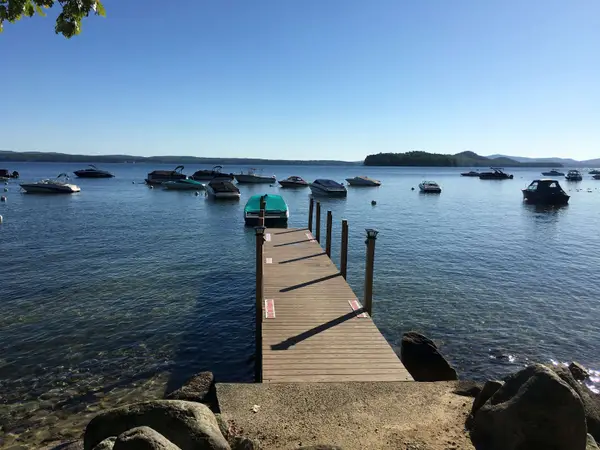 $29,900Active0.67 Acres
$29,900Active0.67 Acres252 Chestnut Drive #Map 240 Lot 41, Gilford, NH 03249
MLS# 5061366Listed by: COLDWELL BANKER REALTY GILFORD NH
