6 Chalet Drive, Gilford, NH 03249
Local realty services provided by:ERA Key Realty Services
Listed by:wanda keenanOff: 603-524-2255
Office:coldwell banker realty gilford nh
MLS#:5044957
Source:PrimeMLS
Price summary
- Price:$499,900
- Price per sq. ft.:$323.77
- Monthly HOA dues:$50
About this home
Welcome to 6 Chalet Drive in beautiful Gilford, New Hampshire! This charming 3-bedroom, 2-bath chalet is the perfect four-season getaway, nestled less than a mile from the slopes of Gunstock Mountain Resort. Whether you're hitting the ski trails in the winter or exploring the hiking and camping opportunities in the warmer months, this home puts you right in the heart of Lakes Region adventure. Step inside to a warm and inviting open-concept living space featuring cathedral ceilings, exposed beams, and large windows that fill the home with natural light. The spacious kitchen and dining area flow seamlessly into the cozy living room—ideal for entertaining or relaxing by the fire after a day on the mountain. With three comfortable bedrooms and two full baths, there’s room for everyone. Enjoy your morning coffee or evening cocoa on the private deck, surrounded by peaceful woodlands. Currently used as a successful Airbnb, this property offers excellent investment potential or the perfect second home for your mountain lifestyle. Gunstock’s year-round activities—skiing, tubing, ziplining, and more—are practically at your doorstep, and Lake Winnipesaukee is just minutes away. Whether you're looking for a personal retreat, a short-term rental opportunity, or both, 6 Chalet Drive is ready to welcome you home.
Contact an agent
Home facts
- Year built:1967
- Listing ID #:5044957
- Added:176 day(s) ago
- Updated:September 28, 2025 at 10:27 AM
Rooms and interior
- Bedrooms:2
- Total bathrooms:2
- Full bathrooms:1
- Living area:1,544 sq. ft.
Heating and cooling
- Cooling:Mini Split
- Heating:Electric, Forced Air, Heat Pump
Structure and exterior
- Roof:Metal
- Year built:1967
- Building area:1,544 sq. ft.
- Lot area:0.26 Acres
Schools
- High school:Gilford High School
- Middle school:Gilford Middle
- Elementary school:Gilford Elementary
Finances and disclosures
- Price:$499,900
- Price per sq. ft.:$323.77
- Tax amount:$3,286 (2024)
New listings near 6 Chalet Drive
- New
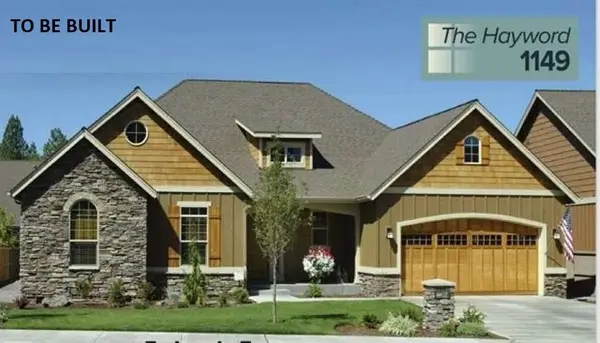 $929,900Active3 beds 2 baths1,900 sq. ft.
$929,900Active3 beds 2 baths1,900 sq. ft.Lot 102 Curtis Road, Gilford, NH 03249
MLS# 5063662Listed by: WWW.HOMEZU.COM - New
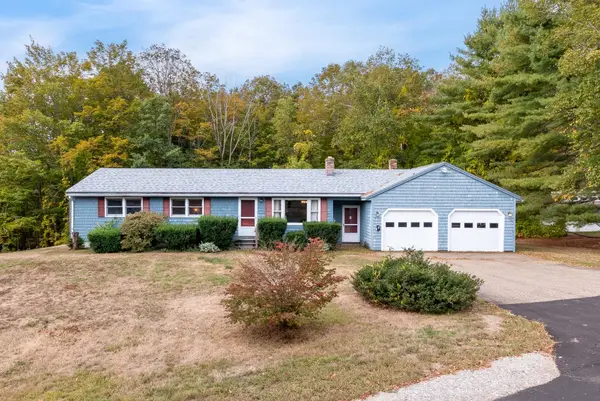 $499,000Active3 beds 2 baths1,694 sq. ft.
$499,000Active3 beds 2 baths1,694 sq. ft.6 Colonial Drive, Gilford, NH 03249
MLS# 5063446Listed by: LEGACY GROUP/ REAL BROKER NH, LLC - New
 $275,000Active1 beds 1 baths480 sq. ft.
$275,000Active1 beds 1 baths480 sq. ft.118 Weirs Road #G05, Gilford, NH 03249
MLS# 5063240Listed by: LAMACCHIA REALTY, INC. - New
 $299,999Active3 beds 1 baths864 sq. ft.
$299,999Active3 beds 1 baths864 sq. ft.89 Cottonwood Trail, Gilford, NH 03249
MLS# 5062705Listed by: COLDWELL BANKER REALTY GILFORD NH - New
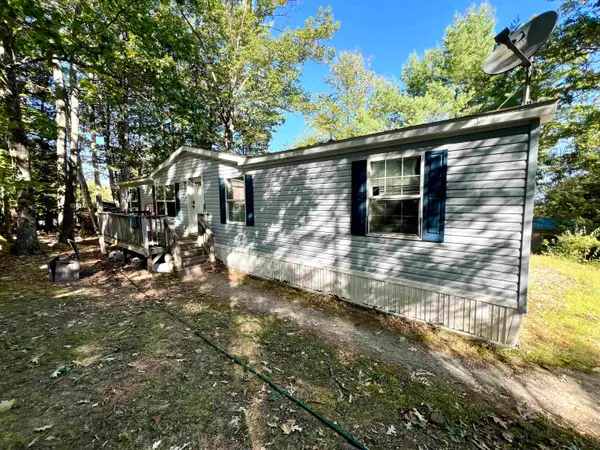 $200,000Active4 beds 2 baths1,512 sq. ft.
$200,000Active4 beds 2 baths1,512 sq. ft.23 Liscomb Circle #58, Gilford, NH 03249
MLS# 5062470Listed by: BHHS VERANI CONCORD - New
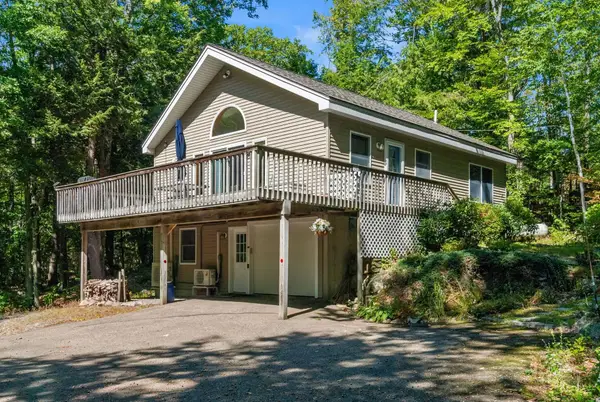 $589,000Active3 beds 2 baths1,508 sq. ft.
$589,000Active3 beds 2 baths1,508 sq. ft.134 Chestnut Drive, Gilford, NH 03249
MLS# 5062330Listed by: COLDWELL BANKER REALTY GILFORD NH - Open Sat, 1 to 3pm
 $498,000Active3 beds 2 baths1,344 sq. ft.
$498,000Active3 beds 2 baths1,344 sq. ft.235 Chestnut Drive, Gilford, NH 03249
MLS# 5062079Listed by: BHHS VERANI MEREDITH 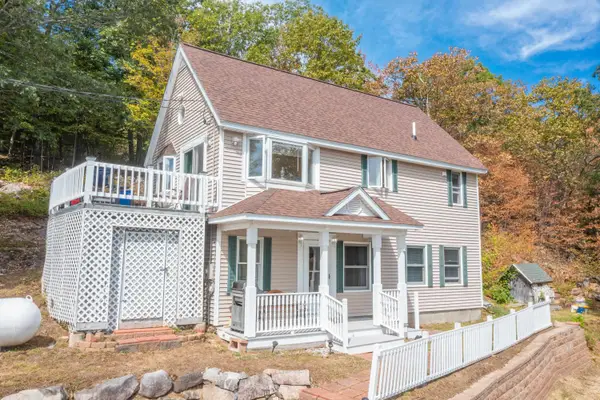 $439,900Pending2 beds 2 baths1,462 sq. ft.
$439,900Pending2 beds 2 baths1,462 sq. ft.28 Barefoot Place, Gilford, NH 03249
MLS# 5061528Listed by: BADGER PEABODY & SMITH REALTY/HOLDERNESS $350,000Active2 beds 1 baths900 sq. ft.
$350,000Active2 beds 1 baths900 sq. ft.894 Cherry Valley Road, Gilford, NH 03249
MLS# 5061413Listed by: COMPASS NEW ENGLAND, LLC $29,900Active0.67 Acres
$29,900Active0.67 Acres252 Chestnut Drive #Map 240 Lot 41, Gilford, NH 03249
MLS# 5061366Listed by: COLDWELL BANKER REALTY GILFORD NH
