8 Varney Point Road Left, Gilford, NH 03249
Local realty services provided by:ERA Key Realty Services
Listed by:susan bradleyOff: 603-524-2255
Office:coldwell banker realty gilford nh
MLS#:5038517
Source:PrimeMLS
Price summary
- Price:$4,750,000
- Price per sq. ft.:$1,010.64
About this home
This impressive new offering boasts 5 levels of sophisticated living, 4 accessed by private elevator. Designed for both luxury & comfort, the home showcases thoughtfully planned details & high-end amenities throughout. The main level boasts half bath & Great Room w/9-inch white oak wide plank flooring & welcoming fireplace. The chef’s kitchen is beautifully designed w/array of work spaces & has a walk-in pantry, marble island, gas range, Bosch dishwasher, Thermador refrigerator & dedicated bar w/built-in Miele coffee maker, beverage refrigerator, refrigerator drawers & Fisher Paykel dishwasher drawer. Patio doors open to a serene waterside deck ideal for enjoying the picturesque evening sunsets. The 2nd level includes the Primary Suite w/dual closets, Juliette balcony & a spa inspired bath w/steam shower. Two additional bedrooms share a full bath. Designed w/versatility in mind, the third level offers a large bunk room & bath, ideal for guests or additional living space. The lower level offers a private bedroom, bath & an expansive family room complete w/beverage area w/refrigerator, microwave & dishwasher. The walk-out lower level w/striking fieldstone fireplace & bluestone flooring leads seamlessly to the waterside patio & thoughtfully designed outdoor shower. Tasteful hardscaping, including granite steps, bluestone patio & meandering walls, complements the natural beauty of the lakefront setting. Private docking & sandy beach complete this special Winnipesaukee home.
Contact an agent
Home facts
- Year built:2025
- Listing ID #:5038517
- Added:153 day(s) ago
- Updated:October 01, 2025 at 10:24 AM
Rooms and interior
- Bedrooms:5
- Total bathrooms:6
- Full bathrooms:4
- Living area:4,600 sq. ft.
Heating and cooling
- Cooling:Central AC
- Heating:Forced Air, Hot Air
Structure and exterior
- Roof:Asphalt Shingle, Metal
- Year built:2025
- Building area:4,600 sq. ft.
- Lot area:0.16 Acres
Schools
- High school:Gilford High School
- Middle school:Gilford Middle
- Elementary school:Gilford Elementary
Utilities
- Sewer:Public Available
Finances and disclosures
- Price:$4,750,000
- Price per sq. ft.:$1,010.64
- Tax amount:$9,378 (2024)
New listings near 8 Varney Point Road Left
- New
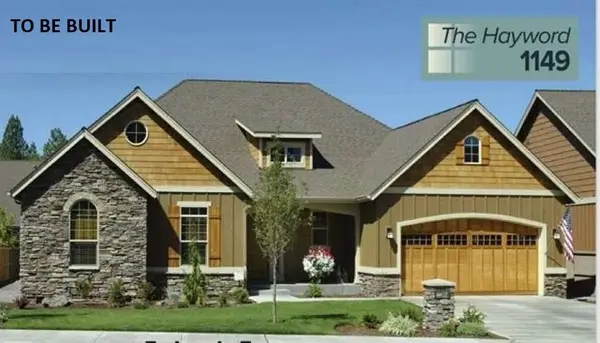 $929,900Active3 beds 2 baths1,900 sq. ft.
$929,900Active3 beds 2 baths1,900 sq. ft.Lot 102 Curtis Road, Gilford, NH 03249
MLS# 5063662Listed by: WWW.HOMEZU.COM - New
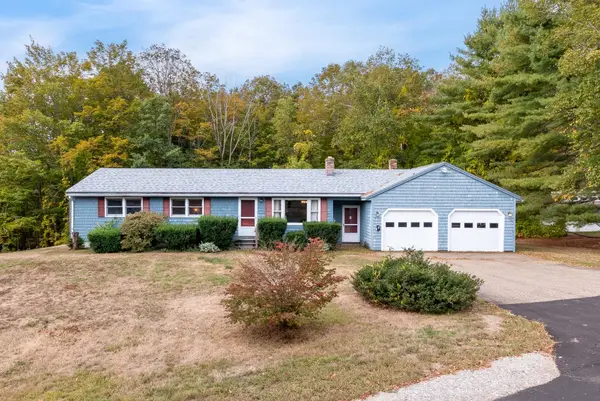 $499,000Active3 beds 2 baths1,694 sq. ft.
$499,000Active3 beds 2 baths1,694 sq. ft.6 Colonial Drive, Gilford, NH 03249
MLS# 5063446Listed by: LEGACY GROUP/ REAL BROKER NH, LLC - New
 $275,000Active1 beds 1 baths480 sq. ft.
$275,000Active1 beds 1 baths480 sq. ft.118 Weirs Road #G05, Gilford, NH 03249
MLS# 5063240Listed by: LAMACCHIA REALTY, INC. - New
 $299,999Active3 beds 1 baths864 sq. ft.
$299,999Active3 beds 1 baths864 sq. ft.89 Cottonwood Trail, Gilford, NH 03249
MLS# 5062705Listed by: COLDWELL BANKER REALTY GILFORD NH - New
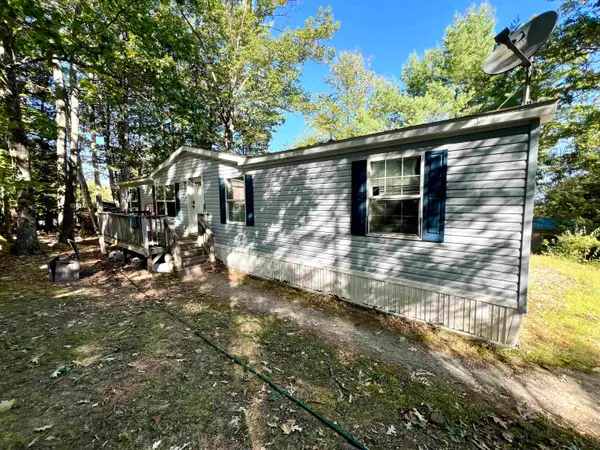 $200,000Active4 beds 2 baths1,512 sq. ft.
$200,000Active4 beds 2 baths1,512 sq. ft.23 Liscomb Circle #58, Gilford, NH 03249
MLS# 5062470Listed by: BHHS VERANI CONCORD - New
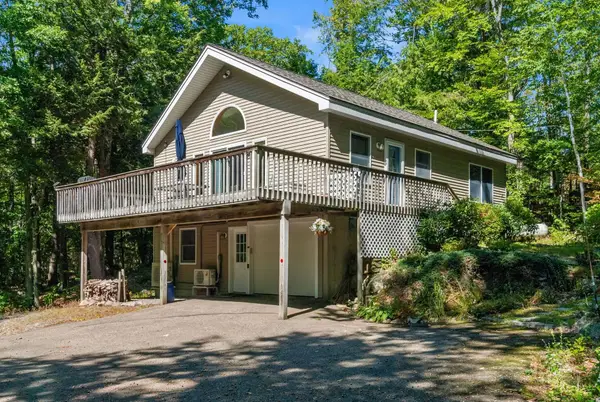 $589,000Active3 beds 2 baths1,508 sq. ft.
$589,000Active3 beds 2 baths1,508 sq. ft.134 Chestnut Drive, Gilford, NH 03249
MLS# 5062330Listed by: COLDWELL BANKER REALTY GILFORD NH - Open Sat, 1 to 3pm
 $498,000Active3 beds 2 baths1,344 sq. ft.
$498,000Active3 beds 2 baths1,344 sq. ft.235 Chestnut Drive, Gilford, NH 03249
MLS# 5062079Listed by: BHHS VERANI MEREDITH 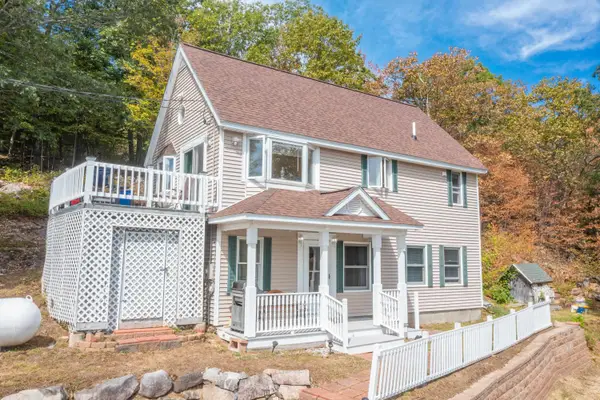 $439,900Pending2 beds 2 baths1,462 sq. ft.
$439,900Pending2 beds 2 baths1,462 sq. ft.28 Barefoot Place, Gilford, NH 03249
MLS# 5061528Listed by: BADGER PEABODY & SMITH REALTY/HOLDERNESS $350,000Active2 beds 1 baths900 sq. ft.
$350,000Active2 beds 1 baths900 sq. ft.894 Cherry Valley Road, Gilford, NH 03249
MLS# 5061413Listed by: COMPASS NEW ENGLAND, LLC $29,900Active0.67 Acres
$29,900Active0.67 Acres252 Chestnut Drive #Map 240 Lot 41, Gilford, NH 03249
MLS# 5061366Listed by: COLDWELL BANKER REALTY GILFORD NH
