328 E Dunbarton Road, Goffstown, NH 03045
Local realty services provided by:ERA Key Realty Services
328 E Dunbarton Road,Goffstown, NH 03045
$589,000
- 3 Beds
- 2 Baths
- 2,239 sq. ft.
- Single family
- Active
Listed by:dawn smith
Office:603 birch realty, llc.
MLS#:5065499
Source:PrimeMLS
Price summary
- Price:$589,000
- Price per sq. ft.:$263.06
About this home
Nestled in a quiet and highly sought-after Goffstown, this beautifully updated raised ranch offers the perfect blend of comfort, space, and charm! With 3 bedrooms (a potential 4th on the lower level!) and 2 full bathrooms, this move-in-ready home has been meticulously maintained and thoughtfully updated — ready for its next chapter. Step inside to discover a bright and inviting interior, featuring where the living room with cathedral ceiling seamlessly connects to the updated kitchen and dining areas — ideal for both everyday living and entertaining. The fully finished lower level offers fantastic flexibility, complete with a full bathroom. Whether you need a guest suite, in-law setup, family room, or home office, this space has you covered. As cooler weather sets in, you'll appreciate the home's efficient heating — and come next summer, the central air conditioning will be a welcome feature! Plus, a whole-house generator ensures peace of mind year-round. Outside, enjoy a fenced-in area perfect for pets, plus ample space to relax and take in the natural surroundings, including frequent visits from deer and other wildlife — a nature lover’s dream. The one-car garage provides added convenience and extra storage. Quick close possible — schedule your showing today!
Contact an agent
Home facts
- Year built:1977
- Listing ID #:5065499
- Added:2 day(s) ago
- Updated:October 12, 2025 at 11:40 PM
Rooms and interior
- Bedrooms:3
- Total bathrooms:2
- Full bathrooms:2
- Living area:2,239 sq. ft.
Heating and cooling
- Cooling:Central AC
- Heating:Forced Air
Structure and exterior
- Roof:Asphalt Shingle
- Year built:1977
- Building area:2,239 sq. ft.
- Lot area:2.24 Acres
Schools
- High school:Goffstown High School
- Middle school:Mountain View Middle School
- Elementary school:Maple Avenue Elementary School
Utilities
- Sewer:Leach Field, Pump Up
Finances and disclosures
- Price:$589,000
- Price per sq. ft.:$263.06
- Tax amount:$9,039 (2024)
New listings near 328 E Dunbarton Road
- Open Sat, 1 to 3pmNew
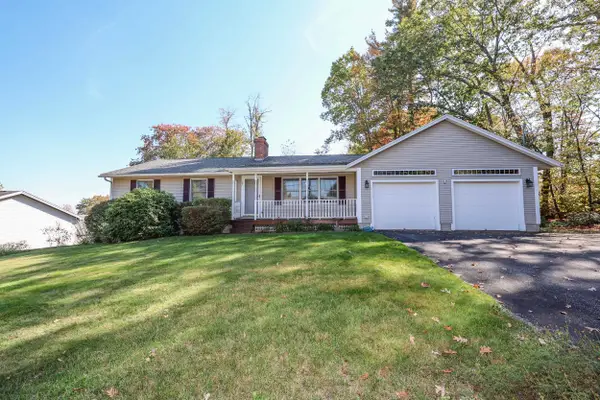 $565,000Active2 beds 3 baths2,170 sq. ft.
$565,000Active2 beds 3 baths2,170 sq. ft.35 Foch Street, Goffstown, NH 03045
MLS# 5065772Listed by: REAL BROKER NH, LLC - Open Wed, 10am to 3pmNew
 $519,900Active3 beds 3 baths1,575 sq. ft.
$519,900Active3 beds 3 baths1,575 sq. ft.3C Dearborn Circle, Goffstown, NH 03045
MLS# 5065749Listed by: MOE MARKETING REALTY GROUP - New
 $554,587Active3 beds 3 baths1,575 sq. ft.
$554,587Active3 beds 3 baths1,575 sq. ft.3D Dearborn Circle, Goffstown, NH 03045
MLS# 5065747Listed by: MOE MARKETING REALTY GROUP - Open Sat, 10am to 12pmNew
 $200,000Active2 beds 2 baths960 sq. ft.
$200,000Active2 beds 2 baths960 sq. ft.53 Rachael Circle, Goffstown, NH 03045
MLS# 5065719Listed by: KELLER WILLIAMS REALTY-METROPOLITAN - New
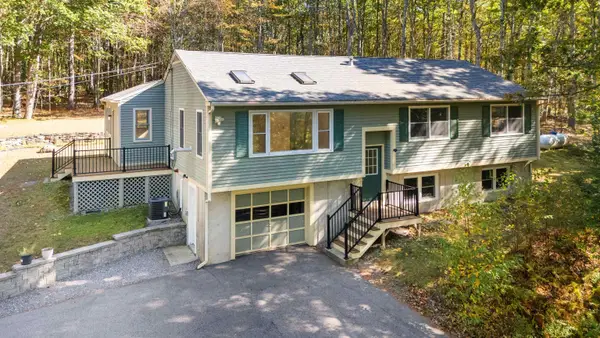 $589,000Active3 beds 2 baths2,239 sq. ft.
$589,000Active3 beds 2 baths2,239 sq. ft.328 E Dunbarton Road, Goffstown, NH 03045
MLS# 5065499Listed by: 603 BIRCH REALTY, LLC - New
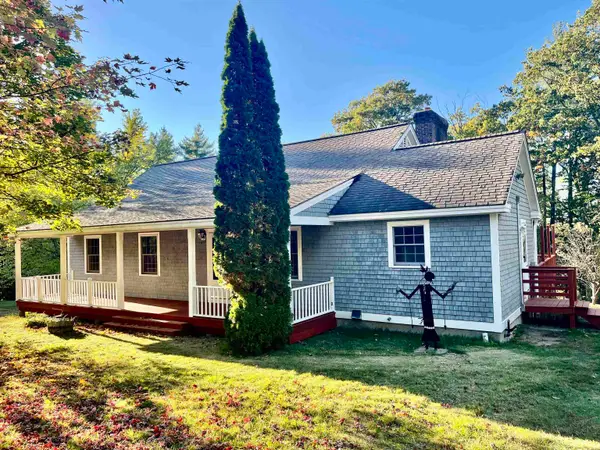 $575,000Active3 beds 2 baths1,888 sq. ft.
$575,000Active3 beds 2 baths1,888 sq. ft.29 Merrill Road, Goffstown, NH 03045
MLS# 5065408Listed by: JOE DAIGLE REALTY, LLC - New
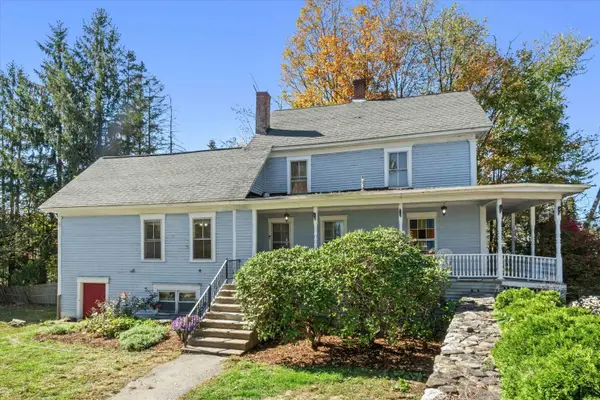 $430,000Active3 beds 1 baths2,080 sq. ft.
$430,000Active3 beds 1 baths2,080 sq. ft.12 South Mast Street, Goffstown, NH 03045
MLS# 5065304Listed by: KELLER WILLIAMS REALTY-METROPOLITAN - Open Sat, 11am to 1pmNew
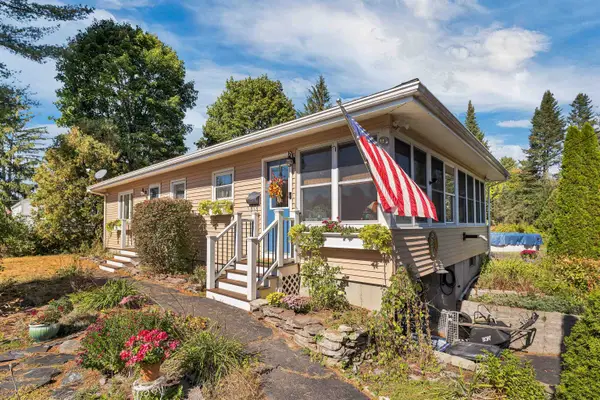 $420,000Active2 beds 1 baths1,845 sq. ft.
$420,000Active2 beds 1 baths1,845 sq. ft.80 N Mast Street, Goffstown, NH 03045
MLS# 5064933Listed by: BHHS VERANI BEDFORD - New
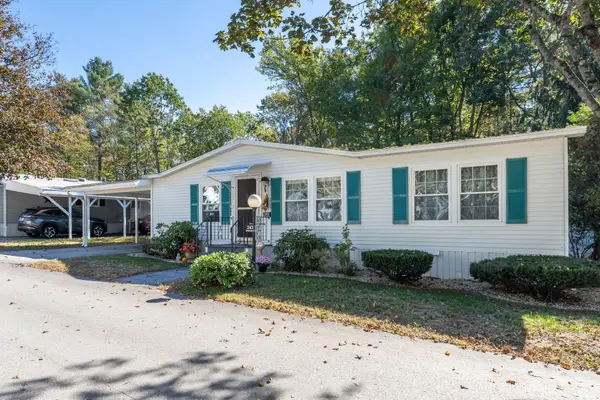 $245,000Active2 beds 2 baths1,232 sq. ft.
$245,000Active2 beds 2 baths1,232 sq. ft.243 Donald Drive, Goffstown, NH 03045
MLS# 5064764Listed by: KELLER WILLIAMS REALTY-METROPOLITAN - New
 $1,100,000Active3 beds 3 baths3,221 sq. ft.
$1,100,000Active3 beds 3 baths3,221 sq. ft.47 East Union Street, Goffstown, NH 03045
MLS# 5064584Listed by: EXP REALTY
