Address Withheld By Seller, Goffstown, NH 03045
Local realty services provided by:ERA Key Realty Services
Address Withheld By Seller,Goffstown, NH 03045
$530,000
- 3 Beds
- 2 Baths
- 1,899 sq. ft.
- Single family
- Active
Listed by:lisa boucher
Office:hearthside realty, llc.
MLS#:5057255
Source:PrimeMLS
Sorry, we are unable to map this address
Price summary
- Price:$530,000
- Price per sq. ft.:$190.44
About this home
This charming 3 bedroom, 2 bathroom country cape has been lovingly maintained and has so much to offer, including a 26 x 22 attached garage, a 17 kW whole house generator, gleaming hardwood floors, a first floor office and laundry room with utility sink, and full bathrooms on each level. Enjoy your morning coffee and welcome guests on the 12 x 12 covered front porch with double glass doors that lead to the breakfast/family room directly off the kitchen with wood floors and cathedral ceilings. Follow the back hallway to the 1st flr laundry room and home office/workshop and the attached 2 car garage. At the center of the first floor is a spacious kitchen with room for a future island, open to the family room addition and a sunny dining room both with hardwood floors. Just beyond the kitchen, you'll find a front-to-back living room filled with windows to bring the beautiful natural surroundings inside and anchored with a handsome center brick fireplace. The dormered second floor has 3 bedrooms, including a primary with double closets and cathedral ceilings and another full bathroom with a linen closet. Systems have been well maintained and include a 6 zone irrigation system, new well pressure tank, ice-melting roof cables, and auto garage door openers. Set on a nice, private 2 acre country lot on the Hooksett/Goffstown line, it's a quick drive to both Route 93 and Route 293. Great location, layout, and price!
Contact an agent
Home facts
- Year built:1987
- Listing ID #:5057255
- Added:11 day(s) ago
- Updated:August 31, 2025 at 10:24 AM
Rooms and interior
- Bedrooms:3
- Total bathrooms:2
- Full bathrooms:2
- Living area:1,899 sq. ft.
Heating and cooling
- Heating:Hot Water
Structure and exterior
- Year built:1987
- Building area:1,899 sq. ft.
- Lot area:2 Acres
Schools
- High school:Goffstown High School
- Middle school:Mountain View Middle School
- Elementary school:Glen Lake School
Utilities
- Sewer:Septic
Finances and disclosures
- Price:$530,000
- Price per sq. ft.:$190.44
- Tax amount:$9,110 (2024)
New listings near 03045
- New
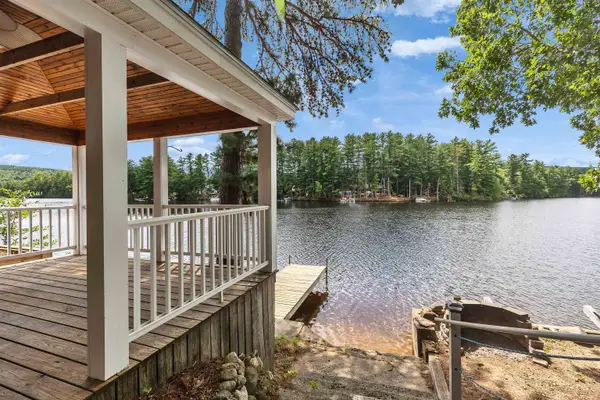 $625,000Active3 beds 2 baths1,603 sq. ft.
$625,000Active3 beds 2 baths1,603 sq. ft.Address Withheld By Seller, Goffstown, NH 03045
MLS# 5058765Listed by: BHGRE MASIELLO BEDFORD - New
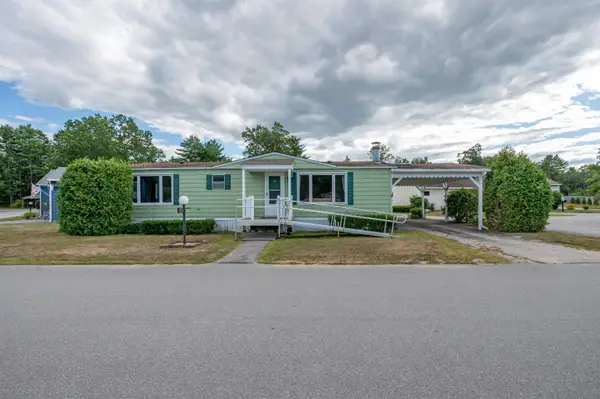 $199,900Active2 beds 2 baths1,018 sq. ft.
$199,900Active2 beds 2 baths1,018 sq. ft.Address Withheld By Seller, Goffstown, NH 03045
MLS# 5058619Listed by: RE/MAX SYNERGY - Open Sun, 1 to 3pmNew
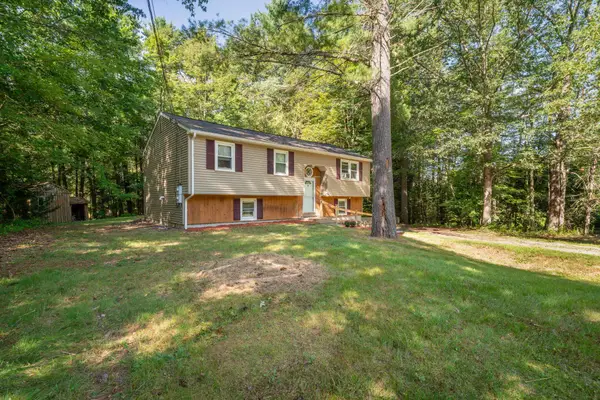 $385,000Active3 beds 2 baths1,608 sq. ft.
$385,000Active3 beds 2 baths1,608 sq. ft.Address Withheld By Seller, Goffstown, NH 03045
MLS# 5058581Listed by: KELLER WILLIAMS REALTY-METROPOLITAN - New
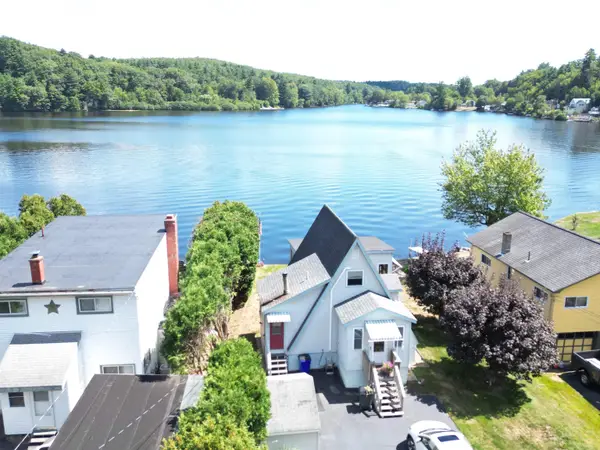 $392,000Active1 beds 1 baths998 sq. ft.
$392,000Active1 beds 1 baths998 sq. ft.Address Withheld By Seller, Goffstown, NH 03045
MLS# 5058256Listed by: RE/MAX SYNERGY - New
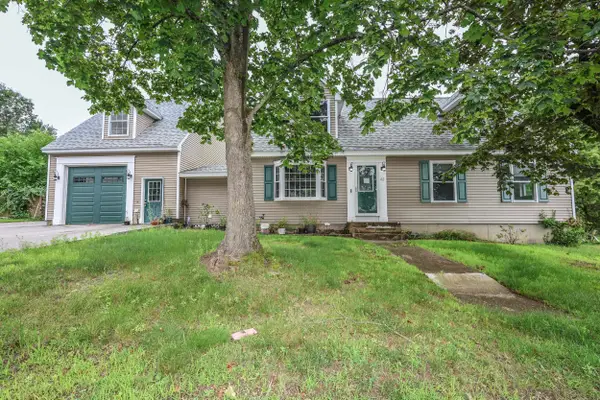 $549,900Active4 beds 4 baths2,444 sq. ft.
$549,900Active4 beds 4 baths2,444 sq. ft.Address Withheld By Seller, Goffstown, NH 03102
MLS# 5057965Listed by: REALTY ONE GROUP NEXT LEVEL - New
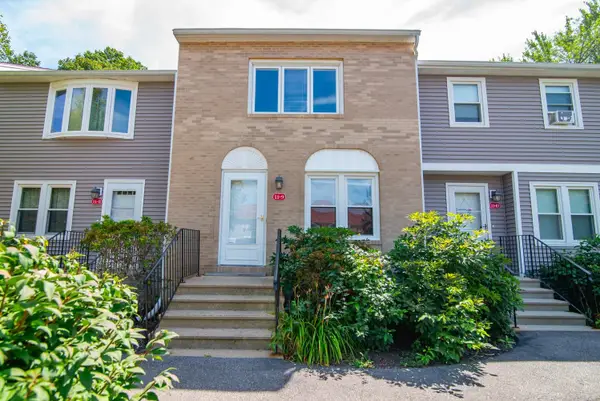 $329,900Active2 beds 2 baths1,663 sq. ft.
$329,900Active2 beds 2 baths1,663 sq. ft.Address Withheld By Seller, Goffstown, NH 03045
MLS# 5057632Listed by: KELLER WILLIAMS REALTY-METROPOLITAN - New
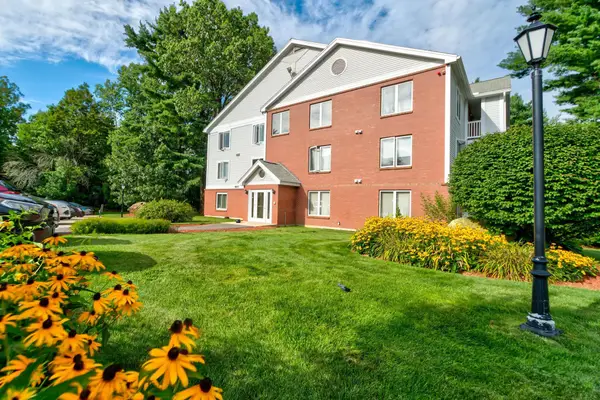 $299,900Active2 beds 1 baths868 sq. ft.
$299,900Active2 beds 1 baths868 sq. ft.Address Withheld By Seller, Goffstown, NH 03045
MLS# 5057562Listed by: DIPIETRO GROUP REAL ESTATE - New
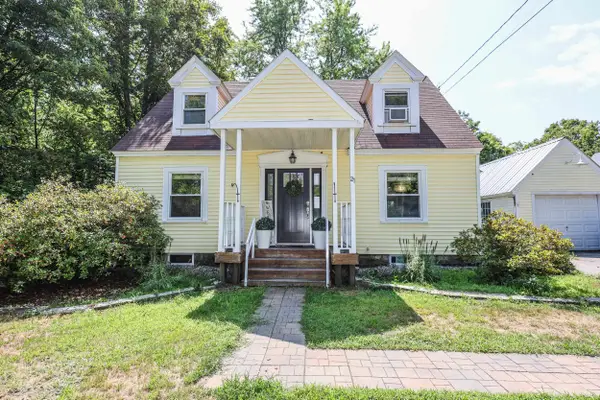 $525,000Active4 beds 3 baths1,806 sq. ft.
$525,000Active4 beds 3 baths1,806 sq. ft.Address Withheld By Seller, Goffstown, NH 03045
MLS# 5057423Listed by: KELLER WILLIAMS REALTY METRO-CONCORD - New
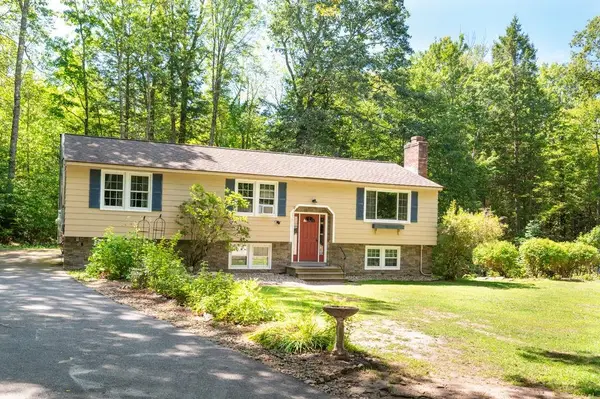 $479,900Active3 beds 2 baths1,789 sq. ft.
$479,900Active3 beds 2 baths1,789 sq. ft.Address Withheld By Seller, Goffstown, NH 03045
MLS# 5057385Listed by: LAMACCHIA REALTY, INC.
