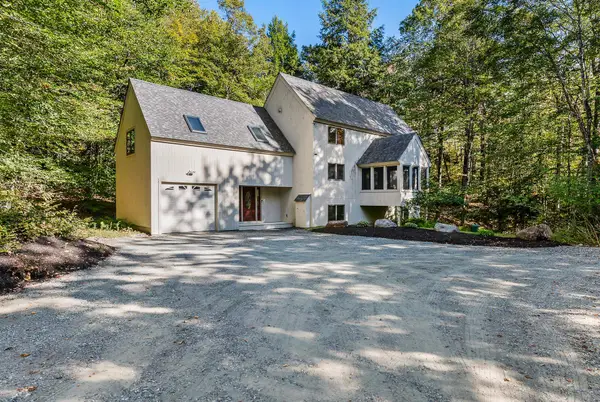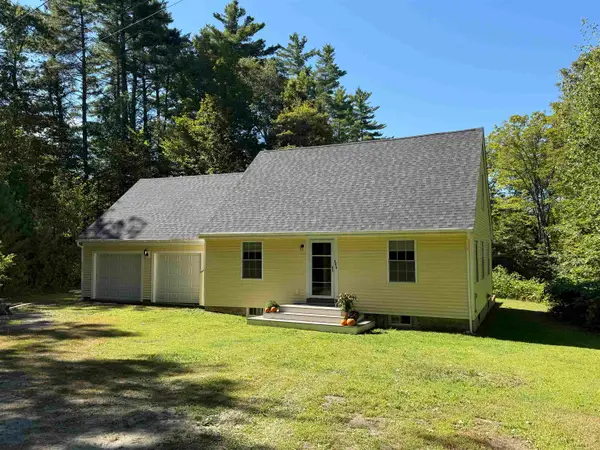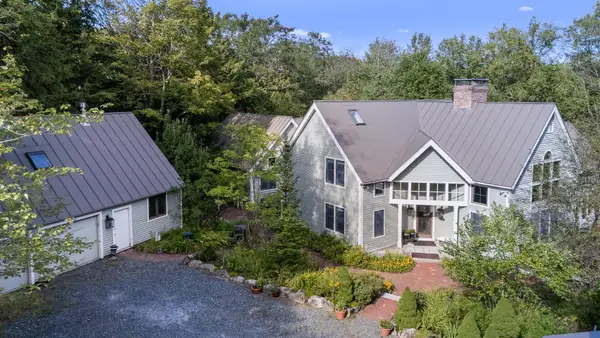19 Walton Heath Drive, Grantham, NH 03753
Local realty services provided by:ERA Key Realty Services
19 Walton Heath Drive,Grantham, NH 03753
$839,000
- 3 Beds
- 4 Baths
- 2,846 sq. ft.
- Single family
- Active
Listed by:jeff adieCell: 603-568-0609
Office:coldwell banker lifestyles - grantham
MLS#:5062945
Source:PrimeMLS
Price summary
- Price:$839,000
- Price per sq. ft.:$294.8
About this home
A one-of-a-kind luxury listing that won’t last long! This premier private double lot, tucked on a quiet cul-de-sac, overlooks the first green and is just a short walk to the clubhouse, Eastman Lake for boating and swimming, hiking trails, and direct winter access to cross-country skiing. The spacious open-concept design highlights a breathtaking gourmet kitchen with newer stainless steel LG appliances, a large leathered granite island, custom-built cabinetry, Carrara marble backsplash, and under-cabinet lighting—perfect for the home chef and ideal for entertaining. The open dining and living areas showcase direct golf course views, a sun-filled dining room for dinner parties, and a charming side porch leading out to the acre double-lot sanctuary. Enjoy the large, bright three-season screened porch, perfect for summer dinners or a quiet retreat surrounded by trees. The living room impresses with vaulted beamed ceilings and a brick hearth with pellet stove insert. The airy first-floor primary suite includes a sitting area, walk-in closet, and a spa-like bath featuring a glass walk-in shower with rain head. Three additional ensuite bedrooms plus a half bath have all been fully updated with new cabinetry, granite or Carrara marble counters, elegant fixtures, and bright lighting. Recent updates include wall-to-wall carpeting and exterior paint. This thoughtfully designed Eastman home blends luxury, comfort, and natural beauty—making it a truly rare find.
Contact an agent
Home facts
- Year built:1986
- Listing ID #:5062945
- Added:3 day(s) ago
- Updated:September 29, 2025 at 09:29 AM
Rooms and interior
- Bedrooms:3
- Total bathrooms:4
- Full bathrooms:3
- Living area:2,846 sq. ft.
Heating and cooling
- Cooling:Mini Split, Wall AC
- Heating:Electric
Structure and exterior
- Year built:1986
- Building area:2,846 sq. ft.
- Lot area:0.98 Acres
Schools
- High school:Lebanon High School
- Middle school:Lebanon Middle School
- Elementary school:Grantham Village School
Utilities
- Sewer:Private, Septic
Finances and disclosures
- Price:$839,000
- Price per sq. ft.:$294.8
- Tax amount:$10,468 (2024)
New listings near 19 Walton Heath Drive
- New
 $1,395,000Active4 beds 5 baths5,298 sq. ft.
$1,395,000Active4 beds 5 baths5,298 sq. ft.16 Summit Drive, Grantham, NH 03753
MLS# 5062108Listed by: COLDWELL BANKER LIFESTYLES - SUNAPEE  $475,000Active4 beds 3 baths1,904 sq. ft.
$475,000Active4 beds 3 baths1,904 sq. ft.51 Road Round The Lake, Grantham, NH 03753
MLS# 5061556Listed by: COLDWELL BANKER LIFESTYLES - GRANTHAM $850,000Active4 beds 4 baths3,469 sq. ft.
$850,000Active4 beds 4 baths3,469 sq. ft.27 Hummingbird Hill, Grantham, NH 03753
MLS# 5061425Listed by: COLDWELL BANKER LIFESTYLES - GRANTHAM $499,900Active2 beds 3 baths1,588 sq. ft.
$499,900Active2 beds 3 baths1,588 sq. ft.40 Troon Drive, Grantham, NH 03753
MLS# 5061322Listed by: COLDWELL BANKER LIFESTYLES - GRANTHAM $825,000Active5 beds 5 baths4,128 sq. ft.
$825,000Active5 beds 5 baths4,128 sq. ft.3 Fairway Drive, Grantham, NH 03753
MLS# 5061183Listed by: EXP REALTY $595,000Active3 beds 3 baths2,538 sq. ft.
$595,000Active3 beds 3 baths2,538 sq. ft.28 Sugarwood Lane, Grantham, NH 03753
MLS# 5060335Listed by: NEXTHOME MODERN REALTY $545,000Active3 beds 3 baths2,658 sq. ft.
$545,000Active3 beds 3 baths2,658 sq. ft.13 Moose Run, Grantham, NH 03753
MLS# 5059804Listed by: C.G. SHEPHERD REALTY, LLC $449,000Pending3 beds 2 baths1,880 sq. ft.
$449,000Pending3 beds 2 baths1,880 sq. ft.506 Burpee Hill Road, Grantham, NH 03753
MLS# 5059751Listed by: BLACK HOUSE REAL ESTATE $865,045Active4 beds 5 baths3,359 sq. ft.
$865,045Active4 beds 5 baths3,359 sq. ft.45 Bright Slope Way, Grantham, NH 03753
MLS# 5059556Listed by: C.G. SHEPHERD REALTY, LLC
