37 Houstons Way, Hampstead, NH 03841
Local realty services provided by:ERA Key Realty Services
Listed by:jane crestaCell: 603-216-7222
Office:bhhs verani londonderry
MLS#:5066049
Source:PrimeMLS
Price summary
- Price:$1,244,000
- Price per sq. ft.:$209.82
About this home
37 Houston’s Way~where opulence blends w/ functionality & versatility. Your forever staycation begins here at this custom built home perfectly placed at the end of a cul-de-sac to preserve privacy. Feel the magic the moment you enter the driveway & see the landscaped grounds on this majestic home. Enter into the 2 story foyer, the expansive staircase w/ balcony above take your breath away. Explore the kitchen & discover a chef’s dream, complete w/ Thermador double ovens, Subzero fridge, expansive gas range, Bosch dishwasher & 2 mini fridges. Perfect for entertaining & creating memories. This beautiful kitchen is open to the living room w/ ceiling to floor fieldstone fireplace, vaulted sunroom (think morning coffee or evening unwinding) which overlooks the in-ground pool (w/ cabana, kitchen, built in grill & sitting area) & dining room. Need a quiet retreat? Head to the cozy family room on the main level w/ built in bookcases. Upper level offers an expansive primary suite w/ fireplace, sitting area & balcony, luxurious bath & walk in dressing area. Rounding out the upper level are 3 additional bdrms & full bath. Need more space? Daylight lower level is finished w/ a bonus room, office/study, play room & plenty of storage. A picturesque backyard oasis w/ 2 story barn w/ unfinished 2nd floor, paddock, riding arena & detached 3 car garage offer endless ADU or home business opportunities. Bring your family, four legged friends or just you to call this one of kind home your own.
Contact an agent
Home facts
- Year built:2021
- Listing ID #:5066049
- Added:1 day(s) ago
- Updated:October 17, 2025 at 08:47 PM
Rooms and interior
- Bedrooms:4
- Total bathrooms:4
- Full bathrooms:2
- Living area:5,408 sq. ft.
Heating and cooling
- Cooling:Central AC
- Heating:Forced Air
Structure and exterior
- Year built:2021
- Building area:5,408 sq. ft.
- Lot area:5.35 Acres
Schools
- High school:Pinkerton Academy
- Middle school:Hampstead Middle School
- Elementary school:Hampstead Central School
Utilities
- Sewer:Private
Finances and disclosures
- Price:$1,244,000
- Price per sq. ft.:$209.82
- Tax amount:$19,460 (2024)
New listings near 37 Houstons Way
- New
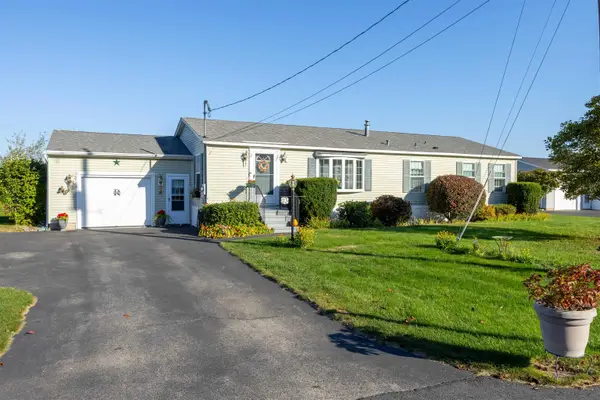 $339,900Active2 beds 2 baths1,886 sq. ft.
$339,900Active2 beds 2 baths1,886 sq. ft.23 Stonegate Lane, Hampstead, NH 03841
MLS# 5065665Listed by: BHHS VERANI LONDONDERRY - Open Sat, 1 to 2:30pmNew
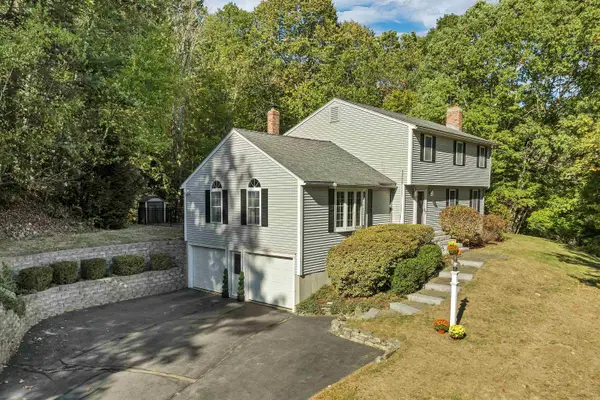 $720,000Active3 beds 3 baths2,570 sq. ft.
$720,000Active3 beds 3 baths2,570 sq. ft.185 Buttrick Road, Hampstead, NH 03841
MLS# 5064814Listed by: BHHS VERANI REALTY HAMPSTEAD  $319,900Pending2 beds 2 baths1,386 sq. ft.
$319,900Pending2 beds 2 baths1,386 sq. ft.46 Granite Circle, Hampstead, NH 03841
MLS# 5064799Listed by: KELLER WILLIAMS REALTY METRO-LONDONDERRY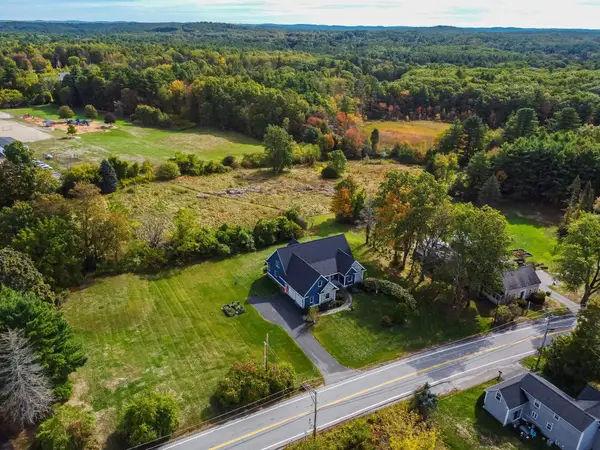 $1,199,000Active3 beds 3 baths3,300 sq. ft.
$1,199,000Active3 beds 3 baths3,300 sq. ft.12 Stage Road, Hampstead, NH 03841
MLS# 5063391Listed by: BIG ISLAND REAL ESTATE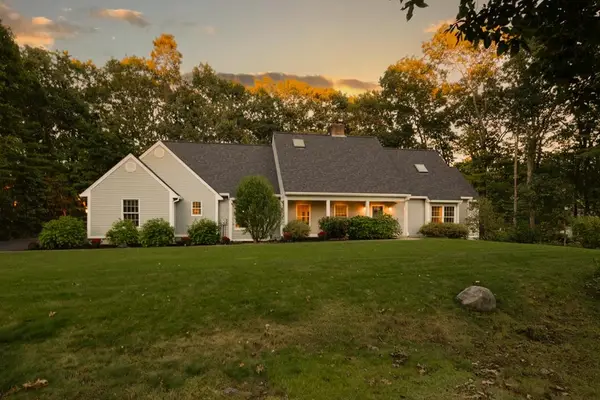 $1,143,000Pending5 beds 4 baths4,186 sq. ft.
$1,143,000Pending5 beds 4 baths4,186 sq. ft.59 Bonnies Way, Hampstead, NH 03841
MLS# 5063286Listed by: BHHS VERANI LONDONDERRY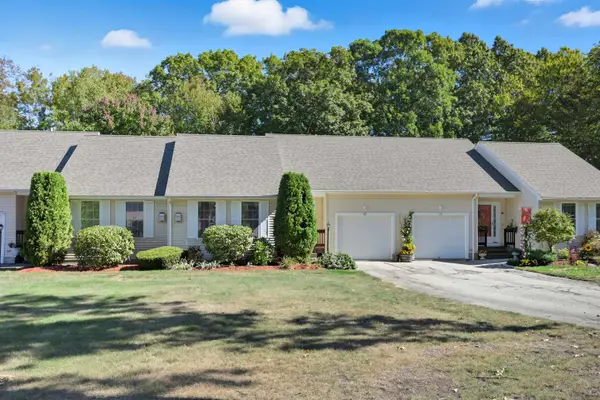 $385,000Active2 beds 2 baths1,424 sq. ft.
$385,000Active2 beds 2 baths1,424 sq. ft.8 Patriot Drive #16, Hampstead, NH 03826
MLS# 5062858Listed by: TESSA PARZIALE REAL ESTATE- Open Sat, 2 to 4pm
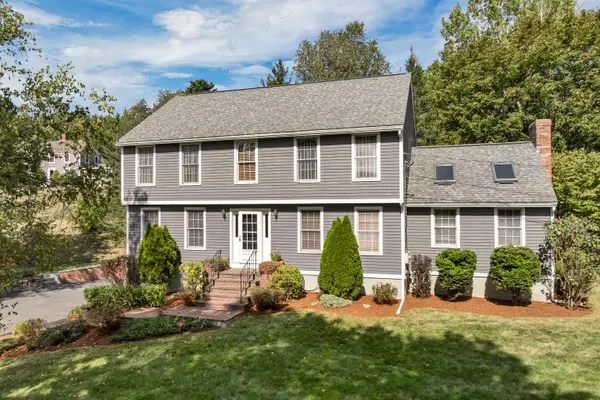 $662,500Active4 beds 3 baths2,366 sq. ft.
$662,500Active4 beds 3 baths2,366 sq. ft.15 Cambridge Road, Hampstead, NH 03841
MLS# 5062791Listed by: BHHS VERANI REALTY HAMPSTEAD  $275,000Active2 beds 1 baths1,008 sq. ft.
$275,000Active2 beds 1 baths1,008 sq. ft.40 Squire Ridge Road, Hampstead, NH 03841
MLS# 5062762Listed by: BHHS VERANI SEACOAST- Open Sat, 2 to 4pm
 $289,900Active2 beds 2 baths1,260 sq. ft.
$289,900Active2 beds 2 baths1,260 sq. ft.8 ian's Path, Hampstead, NH 03841
MLS# 5062391Listed by: KSRJ SIGNATURE REALTY GROUP
