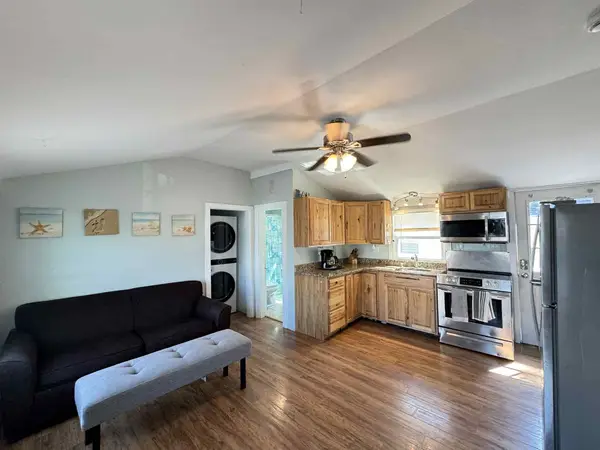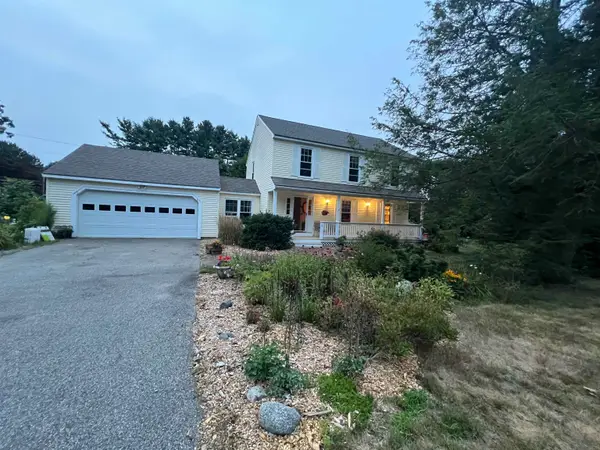580 Winnacunnet Road #101, Hampton, NH 03842
Local realty services provided by:ERA Key Realty Services



Listed by:tracey boies
Office:bhg masiello hampton
MLS#:5032643
Source:PrimeMLS
Price summary
- Price:$599,900
- Price per sq. ft.:$584.7
- Monthly HOA dues:$395
About this home
NEW PRICE!!!Welcome home to "Hampton Shores"! Discover coastal living at its finest in this bright and sunny first-floor end unit. No stairs required with centrally located elevator! This beautiful condo features a primary suite with tile shower bath and extra space for a king bed and additional windows due to being an end unit. Enjoy a generous 2nd bedroom also large and can accommodate a king bed with walk in closet as well as an additional 3/4 bath for guests. The open-concept kitchen & living area with custom woodwork boast SS appliances, granite counters, eat-in bar and dining area. Living room has custom built in electric fireplace and modern tv mantle. Enjoy partial ocean views, tidal river views, spectacular marsh views and breathtaking sunsets from the kitchen, living room, and your private balcony deck. Amenities include an exterior parking space and indoor parking space along with a private storage unit inside the heated garage. This condo's deeded garage space is closest to the door and elevator for added convenience! Enjoy the saltwater, heated, in-ground wading pool and patio! Best of all you are steps to the sands of North Beach and close to all the amazing fun and entertainment of Hampton Beach including AMAZING summertime fireworks you can enjoy from your balcony. One household pet not to exceed 30lbs allowed. This unit was designed ADA-friendly!
Contact an agent
Home facts
- Year built:2015
- Listing Id #:5032643
- Added:148 day(s) ago
- Updated:August 02, 2025 at 03:37 AM
Rooms and interior
- Bedrooms:2
- Total bathrooms:2
- Living area:1,026 sq. ft.
Heating and cooling
- Cooling:Mini Split
- Heating:Mini Split
Structure and exterior
- Roof:Metal
- Year built:2015
- Building area:1,026 sq. ft.
- Lot area:1 Acres
Schools
- High school:Winnacunnet High School
- Middle school:Hampton Academy Junior HS
- Elementary school:Marston Elementary
Utilities
- Sewer:Public Available
Finances and disclosures
- Price:$599,900
- Price per sq. ft.:$584.7
- Tax amount:$7,174 (2024)
New listings near 580 Winnacunnet Road #101
- New
 $850,000Active-- beds -- baths3,391 sq. ft.
$850,000Active-- beds -- baths3,391 sq. ft.27-29 Exeter Road, Hampton, NH 03842
MLS# 5056500Listed by: CAREY GIAMPA, LLC/RYE - New
 $995,000Active2 beds 2 baths1,282 sq. ft.
$995,000Active2 beds 2 baths1,282 sq. ft.435 Ocean Boulevard #401, Hampton, NH 03842
MLS# 5056483Listed by: HARRIS REAL ESTATE - New
 $639,900Active3 beds 2 baths1,428 sq. ft.
$639,900Active3 beds 2 baths1,428 sq. ft.4 Fairfield Drive, Hampton, NH 03842
MLS# 5056484Listed by: THE GOVE GROUP REAL ESTATE, LLC - Open Sat, 10am to 12pmNew
 $1,095,000Active4 beds 3 baths2,741 sq. ft.
$1,095,000Active4 beds 3 baths2,741 sq. ft.3 Greene Street, Hampton, NH 03842
MLS# 5056362Listed by: KW COASTAL AND LAKES & MOUNTAINS REALTY/PORTSMOUTH - Open Sat, 11:30am to 1:30pmNew
 $649,900Active-- beds -- baths1,494 sq. ft.
$649,900Active-- beds -- baths1,494 sq. ft.22-24 Perkins Avenue, Hampton, NH 03842
MLS# 5056300Listed by: COLDWELL BANKER REALTY - PORTSMOUTH - Open Sat, 10 to 11:30amNew
 $315,900Active2 beds 1 baths576 sq. ft.
$315,900Active2 beds 1 baths576 sq. ft.7 Perkins Avenue #B, Hampton, NH 03842
MLS# 5056256Listed by: FOUR POINTS REAL ESTATE - New
 $329,900Active2 beds 1 baths868 sq. ft.
$329,900Active2 beds 1 baths868 sq. ft.467 High Street #22, Hampton, NH 03842
MLS# 5056233Listed by: CAREY GIAMPA, LLC/RYE - New
 $180,000Active1 beds 1 baths216 sq. ft.
$180,000Active1 beds 1 baths216 sq. ft.541 Ocean Boulevard #6, Hampton, NH 03842
MLS# 5056143Listed by: BEACH HOMES REALTY - Open Sun, 10am to 12pmNew
 $899,000Active3 beds 3 baths1,716 sq. ft.
$899,000Active3 beds 3 baths1,716 sq. ft.19 Portsmouth Avenue, Hampton, NH 03842
MLS# 5055843Listed by: LEXI LEDDY REAL ESTATE LLC - Open Fri, 4 to 6pmNew
 $725,000Active3 beds 3 baths1,600 sq. ft.
$725,000Active3 beds 3 baths1,600 sq. ft.6 Naves Road, Hampton, NH 03842
MLS# 5055617Listed by: YOUR NEIGHBORHOOD REALTOR, LLC
