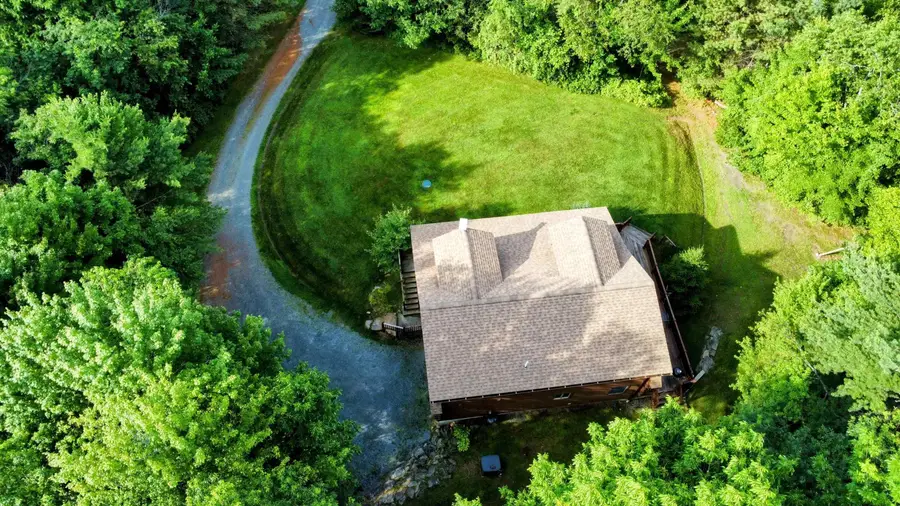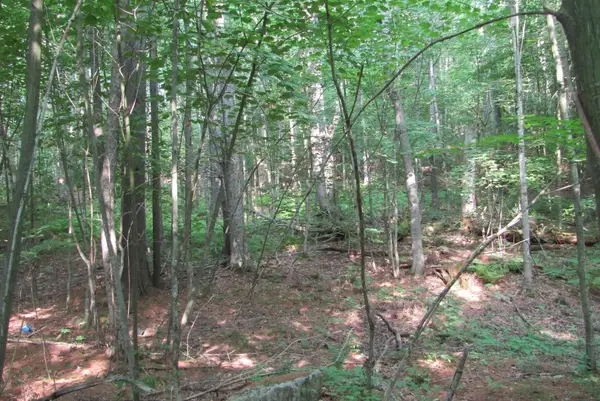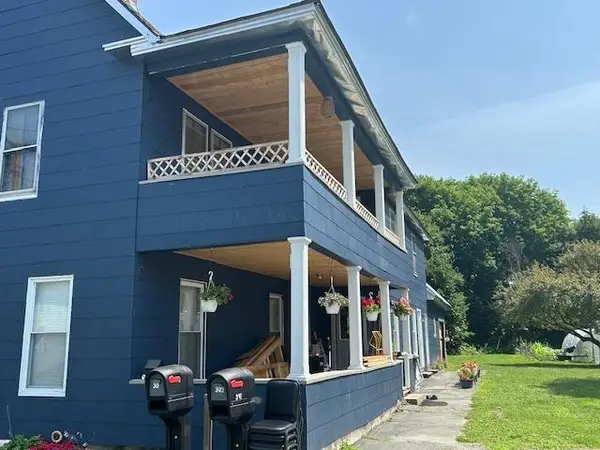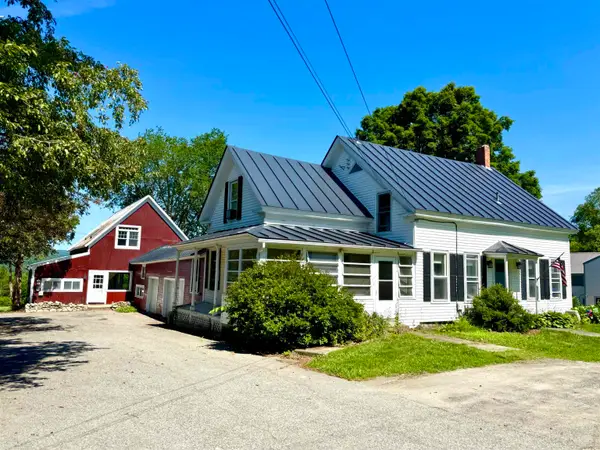134 Hill Top View Drive, Haverhill, NH 03785
Local realty services provided by:ERA Key Realty Services



134 Hill Top View Drive,Haverhill, NH 03785
$500,000
- 3 Beds
- 4 Baths
- 1,925 sq. ft.
- Single family
- Pending
Listed by:vickie wymanCell: 603-616-9590
Office:all access real estate
MLS#:5051344
Source:PrimeMLS
Price summary
- Price:$500,000
- Price per sq. ft.:$198.33
About this home
Welcome to Hilltop View Lodge—an exceptional log cabin retreat nestled in the desirable Mountain Lakes recreational community. This custom-built 3-bedroom, 2 full bath, 2 half bath home has been lovingly maintained by its original owners and enjoyed by countless guests as a sought-after vacation destination. With a strong short-term rental history, glowing reviews, and its own dedicated website and Facebook page, this property offers not only a stunning place to call home but also a built-in following for potential rental income. Inside, you’ll find the warmth and character that only a true log home can offer, with spacious living areas perfect for gathering and relaxing. The walk-out basement features a cozy family game room—ideal for movie nights, board games, or rainy day fun. Outside, enjoy the peaceful wooded setting, a covered porch perfect for morning coffee, and a spacious yard for outdoor activities or evenings around the firepit. Mountain Lakes amenities include beaches, an in-ground pool, tennis and basketball courts, hiking and biking trails, plus direct access to snowmobile and ATV trails. Just a short drive brings you to the best of the White Mountains—skiing, hiking, dining, and year-round adventure. Whether you’re seeking a full-time residence, second home, or investment opportunity, Hilltop View Lodge is a rare find! Showings begin Sellers reserve the right to accept offers prior to showings beginning.
Contact an agent
Home facts
- Year built:2008
- Listing Id #:5051344
- Added:32 day(s) ago
- Updated:August 12, 2025 at 07:18 AM
Rooms and interior
- Bedrooms:3
- Total bathrooms:4
- Full bathrooms:2
- Living area:1,925 sq. ft.
Heating and cooling
- Heating:Radiant Floor
Structure and exterior
- Year built:2008
- Building area:1,925 sq. ft.
- Lot area:1.02 Acres
Schools
- High school:Woodsville High School
- Middle school:Haverhill Cooperative Middle
- Elementary school:Woodsville Elementary
Utilities
- Sewer:Private
Finances and disclosures
- Price:$500,000
- Price per sq. ft.:$198.33
- Tax amount:$10,669 (2025)
New listings near 134 Hill Top View Drive
- New
 $22,000Active0.83 Acres
$22,000Active0.83 Acres00 Haverhill Lane, Haverhill, NH 03785
MLS# 5056301Listed by: LYMAN REALTY - New
 $349,900Active117 Acres
$349,900Active117 Acres00 Brushwood Road #104, Haverhill, NH 03765
MLS# 5056278Listed by: COLDWELL BANKER LIFESTYLES- LITTLETON - New
 $74,900Active6.5 Acres
$74,900Active6.5 Acres00 Brushwood Road #105, Haverhill, NH 03765
MLS# 5056245Listed by: COLDWELL BANKER LIFESTYLES- LITTLETON - New
 $379,900Active3 beds 2 baths1,706 sq. ft.
$379,900Active3 beds 2 baths1,706 sq. ft.6 Mountain View Drive, Haverhill, NH 03774
MLS# 5056178Listed by: COLDWELL BANKER LIFESTYLES- LITTLETON - New
 $529,000Active3 beds 2 baths1,400 sq. ft.
$529,000Active3 beds 2 baths1,400 sq. ft.111 Fieldstone Drive, Haverhill, NH 03774
MLS# 5056037Listed by: COLDWELL BANKER LIFESTYLES- LITTLETON  $25,000Active0.65 Acres
$25,000Active0.65 Acres00 Hanover Drive, Haverhill, NH 03785
MLS# 5054745Listed by: LYMAN REALTY $199,000Active2 beds 2 baths815 sq. ft.
$199,000Active2 beds 2 baths815 sq. ft.400 Lily Pond Road, Haverhill, NH 03780
MLS# 5054305Listed by: KW COASTAL AND LAKES & MOUNTAINS REALTY/HANOVER $325,000Active4 beds 2 baths1,734 sq. ft.
$325,000Active4 beds 2 baths1,734 sq. ft.2528 Lime Kiln Road, Haverhill, NH 03774
MLS# 5054040Listed by: COLDWELL BANKER LIFESTYLES- LITTLETON $252,500Active4 beds 2 baths2,534 sq. ft.
$252,500Active4 beds 2 baths2,534 sq. ft.30 Highland Street, Haverhill, NH 03785
MLS# 5053805Listed by: DAVIS REALTY OF NH AND VT, INC. $520,000Pending-- beds -- baths4,166 sq. ft.
$520,000Pending-- beds -- baths4,166 sq. ft.219-221 Dartmouth College Highway, Haverhill, NH 03765
MLS# 5053709Listed by: COLDWELL BANKER LIFESTYLES - HANOVER
