207 Lakeside Drive, Haverhill, NH 03785
Local realty services provided by:ERA Key Realty Services
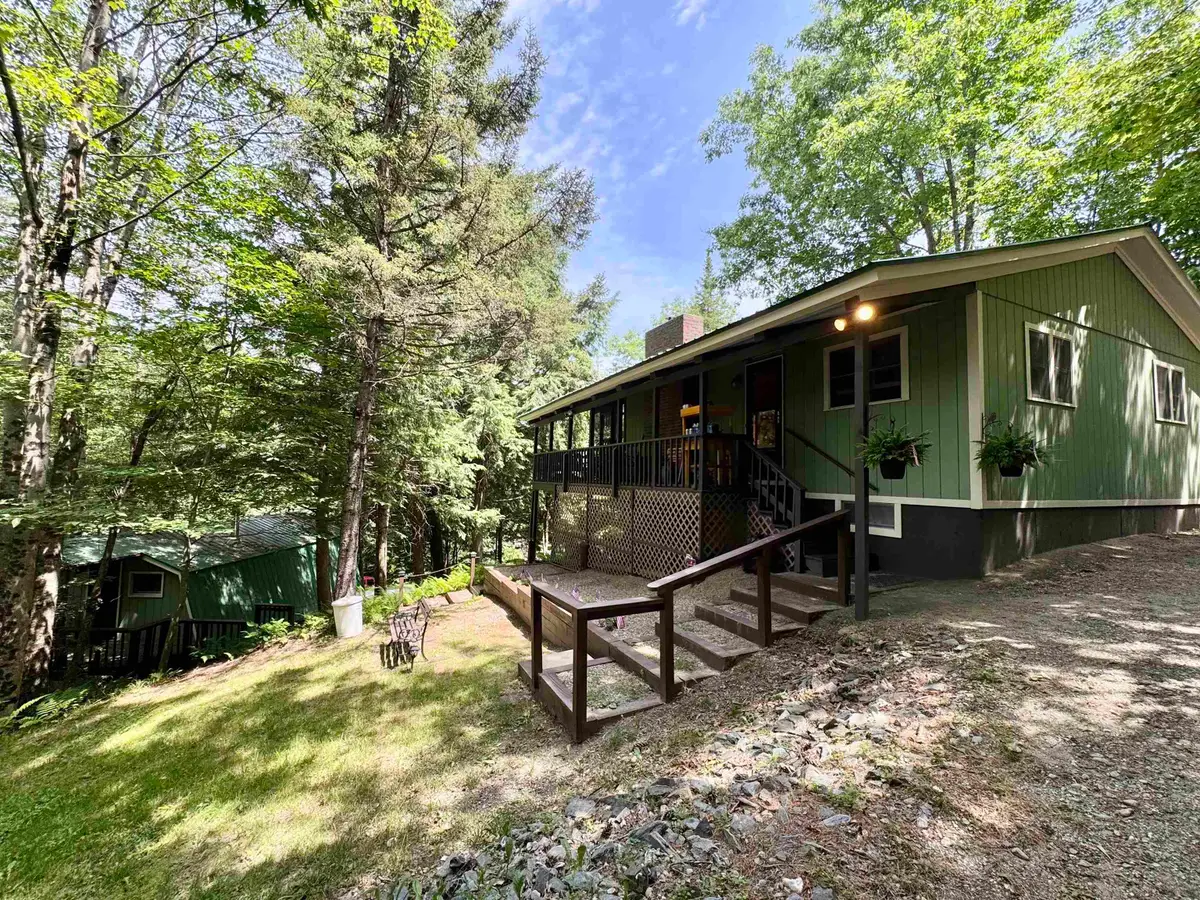

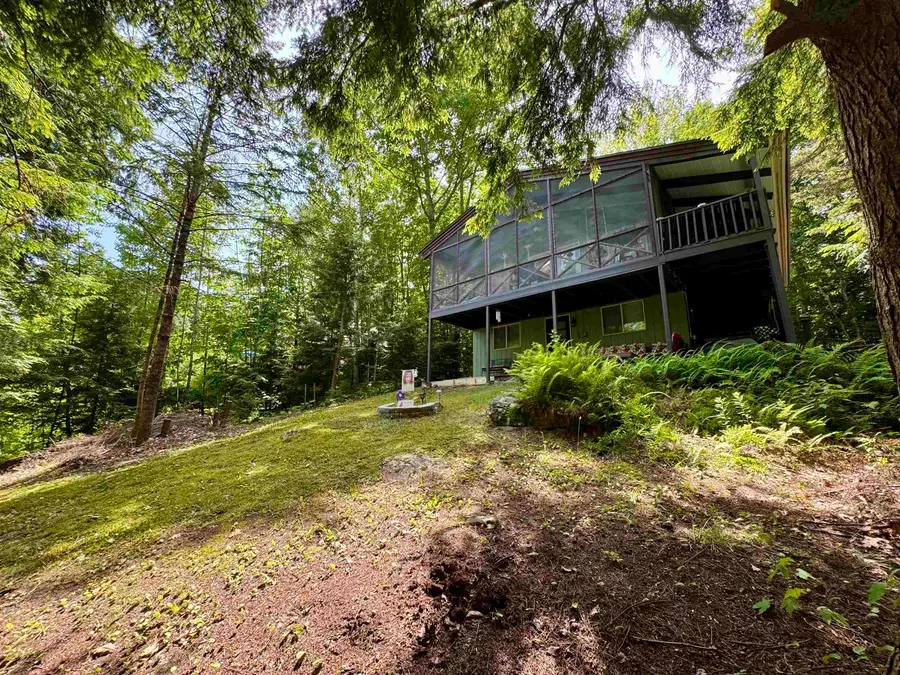
Listed by:debbie collyns
Office:keller williams gateway realty/salem
MLS#:5050836
Source:PrimeMLS
Price summary
- Price:$320,000
- Price per sq. ft.:$238.1
About this home
Open House – Sunday, July 20, from 11AM to 1PM Charming 3-bedroom, 1.5-bath home on a double lot in the Mountain Lakes District of Haverhill, NH—ideal for year-round living, vacationing, or Airbnb potential. Option to be sold fully furnished; furnishings negotiable with acceptable offer. Move-in ready with an open-concept kitchen/living room featuring a wood-burning fireplace and custom log furniture. Step through updated French doors to a newly decorated large screened-in porch with lake views, plus two covered porches and a second open deck—perfect for relaxing or entertaining. The walkout lower level includes a third bedroom, rec room, utility area, and half bath—ideal for guests. Sleeps 12+. Enjoy the fire pit area with handcrafted log table and benches, a one-car garage with upper-level workshop, and a circular driveway for ample parking. Recent updates include full interior/exterior paint (2024), garage paint (2024), hot water heater (2023), new septic (2019), hybrid propane stove with battery backup (2025), refrigerator, microwave, washer/dryer (2025), and a backup generator. Mountain Lakes amenities—no HOA fees—include access to 2 lakes, 4 beaches, heated pool, tennis and basketball courts, hiking and cross-country ski trails, ice skating, a baseball field, and a community lodge with kid-friendly activities. Just a short walk or drive to lakes, skiing, and shopping. Don't miss out on this Quaint and unique home. Come view!
Contact an agent
Home facts
- Year built:1978
- Listing Id #:5050836
- Added:35 day(s) ago
- Updated:August 12, 2025 at 10:24 AM
Rooms and interior
- Bedrooms:3
- Total bathrooms:2
- Full bathrooms:1
- Living area:1,046 sq. ft.
Heating and cooling
- Heating:Alternative Heat Stove, Electric, Hot Water, Wood
Structure and exterior
- Roof:Metal
- Year built:1978
- Building area:1,046 sq. ft.
- Lot area:0.69 Acres
Utilities
- Sewer:Leach Field, Plastic
Finances and disclosures
- Price:$320,000
- Price per sq. ft.:$238.1
- Tax amount:$5,564 (2024)
New listings near 207 Lakeside Drive
- New
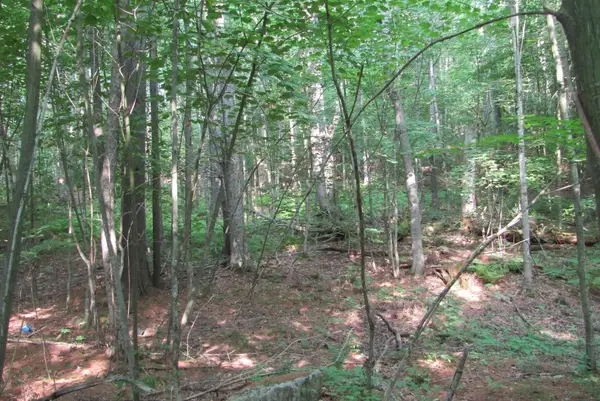 $22,000Active0.83 Acres
$22,000Active0.83 Acres00 Haverhill Lane, Haverhill, NH 03785
MLS# 5056301Listed by: LYMAN REALTY - New
 $349,900Active117 Acres
$349,900Active117 Acres00 Brushwood Road #104, Haverhill, NH 03765
MLS# 5056278Listed by: COLDWELL BANKER LIFESTYLES- LITTLETON - New
 $74,900Active6.5 Acres
$74,900Active6.5 Acres00 Brushwood Road #105, Haverhill, NH 03765
MLS# 5056245Listed by: COLDWELL BANKER LIFESTYLES- LITTLETON - New
 $379,900Active3 beds 2 baths1,706 sq. ft.
$379,900Active3 beds 2 baths1,706 sq. ft.6 Mountain View Drive, Haverhill, NH 03774
MLS# 5056178Listed by: COLDWELL BANKER LIFESTYLES- LITTLETON - New
 $529,000Active3 beds 2 baths1,400 sq. ft.
$529,000Active3 beds 2 baths1,400 sq. ft.111 Fieldstone Drive, Haverhill, NH 03774
MLS# 5056037Listed by: COLDWELL BANKER LIFESTYLES- LITTLETON  $25,000Active0.65 Acres
$25,000Active0.65 Acres00 Hanover Drive, Haverhill, NH 03785
MLS# 5054745Listed by: LYMAN REALTY $199,000Active2 beds 2 baths815 sq. ft.
$199,000Active2 beds 2 baths815 sq. ft.400 Lily Pond Road, Haverhill, NH 03780
MLS# 5054305Listed by: KW COASTAL AND LAKES & MOUNTAINS REALTY/HANOVER $325,000Active4 beds 2 baths1,734 sq. ft.
$325,000Active4 beds 2 baths1,734 sq. ft.2528 Lime Kiln Road, Haverhill, NH 03774
MLS# 5054040Listed by: COLDWELL BANKER LIFESTYLES- LITTLETON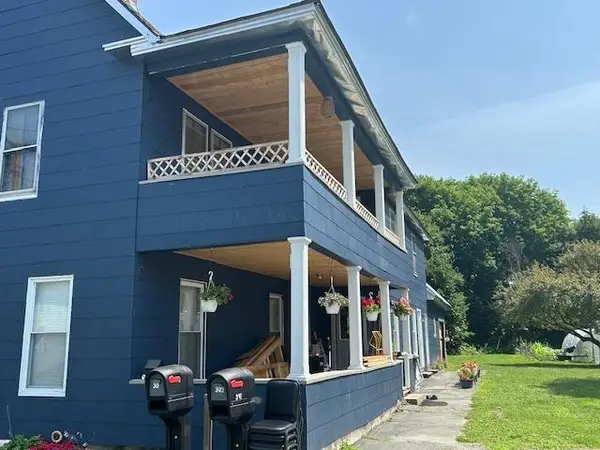 $252,500Active4 beds 2 baths2,534 sq. ft.
$252,500Active4 beds 2 baths2,534 sq. ft.30 Highland Street, Haverhill, NH 03785
MLS# 5053805Listed by: DAVIS REALTY OF NH AND VT, INC.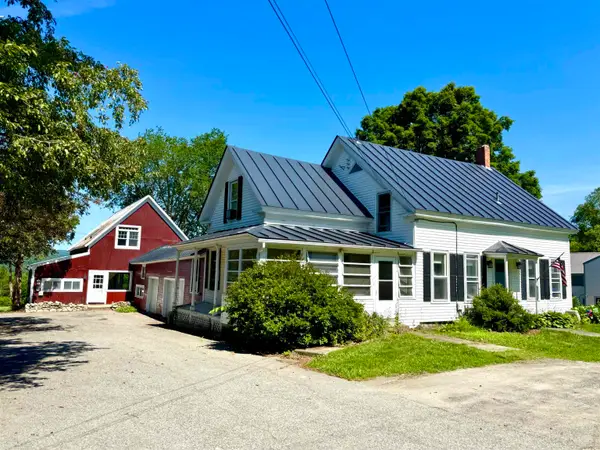 $520,000Pending-- beds -- baths4,166 sq. ft.
$520,000Pending-- beds -- baths4,166 sq. ft.219-221 Dartmouth College Highway, Haverhill, NH 03765
MLS# 5053709Listed by: COLDWELL BANKER LIFESTYLES - HANOVER
