30 Oak Ridge Road, Haverhill, NH 03774
Local realty services provided by:ERA Key Realty Services
30 Oak Ridge Road,Haverhill, NH 03774
$157,599
- 2 Beds
- 2 Baths
- - sq. ft.
- Mobile / Manufactured
- Sold
Listed by: samantha catterall
Office: kw coastal and lakes & mountains realty/hanover
MLS#:5019628
Source:PrimeMLS
Sorry, we are unable to map this address
Price summary
- Price:$157,599
About this home
Discover the perfect blend of privacy and convenience in this brand-new single-wide mobile home, to be built in the peaceful Oak Ridge Park community. Set on a wooded lot, this home will rest on a slab foundation with tie-downs for added stability. With lot rent of just $350/month, including water, and a required background check for residency, this community offers an affordable and welcoming lifestyle. The home’s interior features modern finishes, including 8-foot flat ceilings, durable vinyl flooring throughout, and neutral white wall panels for a clean, contemporary feel. The kitchen boasts DuraCraft cabinets with hidden hinges, designer pulls, and adjustable shelving, a stainless-steel double-bowl sink, and stylish laminate countertops. Bathrooms include traditional vanities, acrylic bowls, and porcelain stools, while bedrooms feature vented shelving and energy-efficient LED lighting. Built for comfort and efficiency, the home features a Carrier high-efficiency propane furnace that is AC-ready. Additional highlights include an Ecobee Smart Thermostat, hybrid water heater, premium insulation, and energy-efficient Low-E Argon windows. The exterior offers durable vinyl siding, asphalt shingles with ice guard, and charming shutters for added curb appeal. This is a facsimile listing, and the home will be built once a purchase and sales agreement is signed.
Contact an agent
Home facts
- Year built:2025
- Listing ID #:5019628
- Added:383 day(s) ago
- Updated:November 11, 2025 at 07:13 AM
Rooms and interior
- Bedrooms:2
- Total bathrooms:2
- Full bathrooms:2
Heating and cooling
- Heating:Forced Air
Structure and exterior
- Roof:Shingle
- Year built:2025
Schools
- High school:Woodsville High School
- Middle school:Haverhill Cooperative Middle
- Elementary school:Woodsville Elementary
Utilities
- Sewer:Septic
Finances and disclosures
- Price:$157,599
New listings near 30 Oak Ridge Road
- New
 $224,900Active3 beds 1 baths2,329 sq. ft.
$224,900Active3 beds 1 baths2,329 sq. ft.2819 Dartmouth College Highway, Haverhill, NH 03774
MLS# 5068306Listed by: CAMERON REAL ESTATE GROUP 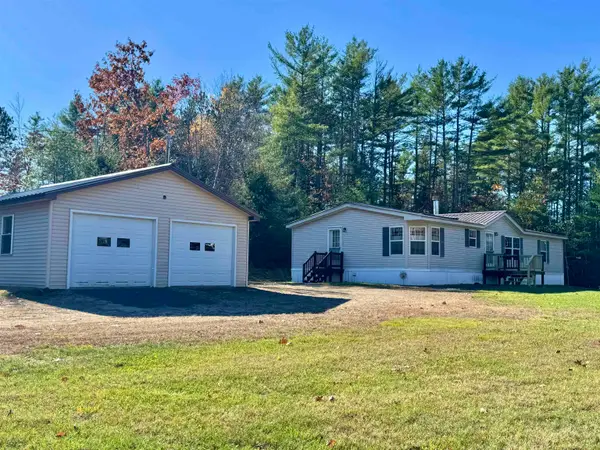 $259,000Pending3 beds 3 baths1,510 sq. ft.
$259,000Pending3 beds 3 baths1,510 sq. ft.26 Partridge Lane, Haverhill, NH 03774
MLS# 5067745Listed by: COLDWELL BANKER LIFESTYLES - HANOVER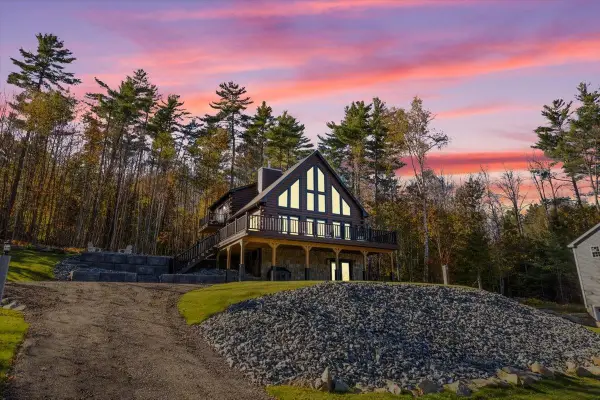 $900,000Active5 beds 3 baths3,584 sq. ft.
$900,000Active5 beds 3 baths3,584 sq. ft.135 Lakeside Drive, Haverhill, NH 03765
MLS# 5066587Listed by: BHHS VERANI WINDHAM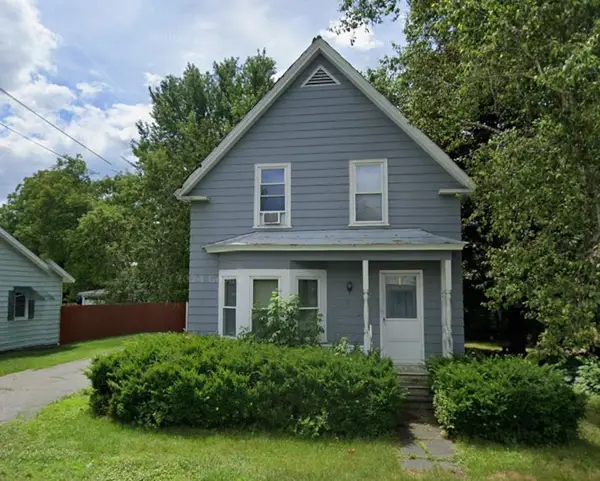 $159,999Pending3 beds 2 baths1,842 sq. ft.
$159,999Pending3 beds 2 baths1,842 sq. ft.11 Smith Street, Haverhill, NH 03785
MLS# 5066502Listed by: UNIQUE REALTY LLC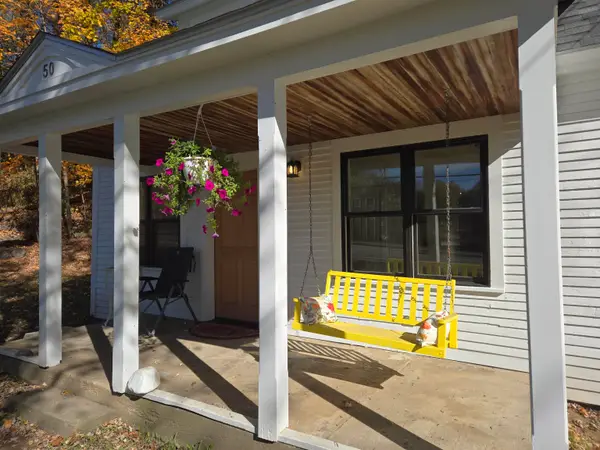 $339,000Active3 beds 2 baths1,452 sq. ft.
$339,000Active3 beds 2 baths1,452 sq. ft.50 South Court Street, Haverhill, NH 03785
MLS# 5066369Listed by: COLDWELL BANKER REALTY CENTER HARBOR NH $419,900Pending3 beds 2 baths1,552 sq. ft.
$419,900Pending3 beds 2 baths1,552 sq. ft.247 Valley Road, Haverhill, NH 03785
MLS# 5066283Listed by: WHITE MOUNTAIN LAKES REAL ESTATE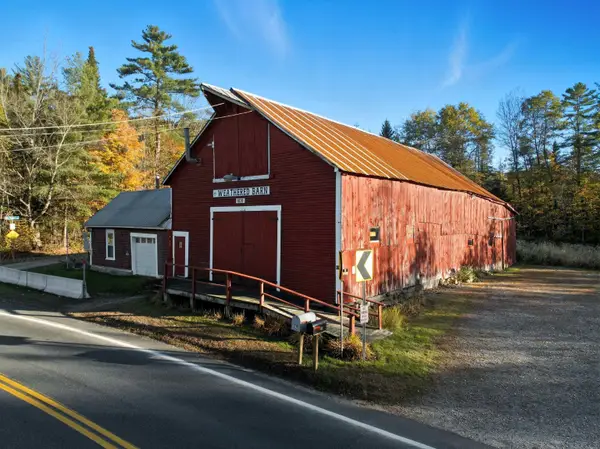 $69,500Active0.86 Acres
$69,500Active0.86 Acres69 Wild Ammonoosuc Road, Bath, NH 03740
MLS# 5066242Listed by: KW COASTAL AND LAKES & MOUNTAINS REALTY/HANOVER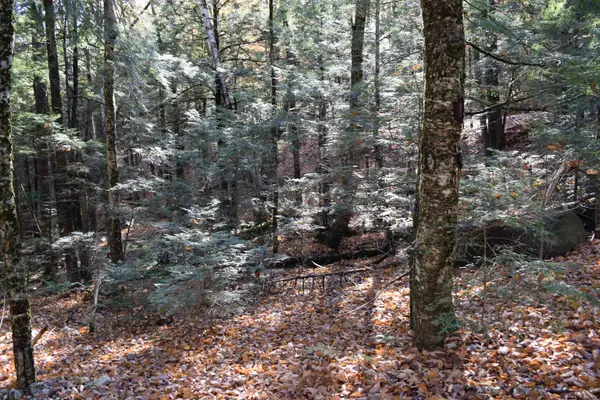 $15,500Active0.44 Acres
$15,500Active0.44 AcresLot 14 Hanover Drive, Haverhill, NH 03765
MLS# 5065788Listed by: TARDIFF REALTY LLC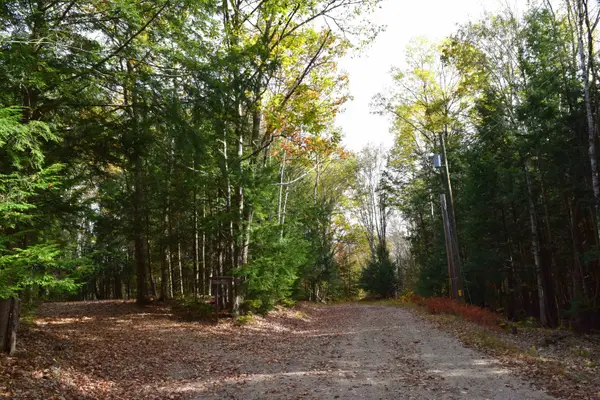 $17,500Active0.48 Acres
$17,500Active0.48 AcresLot 185 Hanover Drive, Haverhill, NH 03765
MLS# 5065790Listed by: TARDIFF REALTY LLC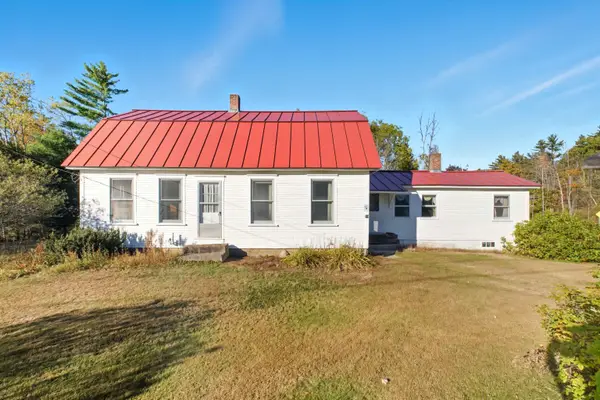 $239,000Active2 beds 2 baths1,681 sq. ft.
$239,000Active2 beds 2 baths1,681 sq. ft.70 Wild Ammonoosuc Road, Haverhill, NH 03785
MLS# 5065501Listed by: KW COASTAL AND LAKES & MOUNTAINS REALTY/HANOVER
