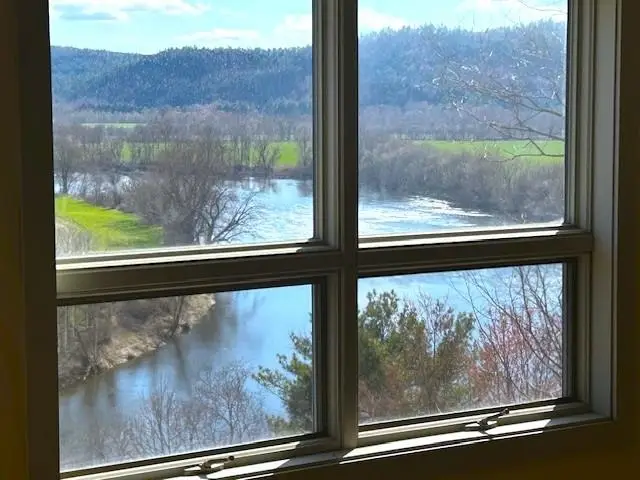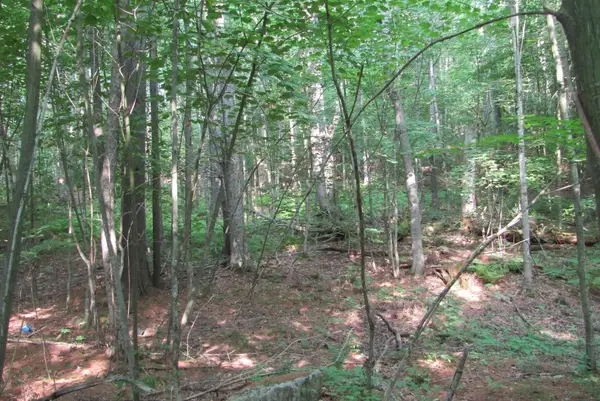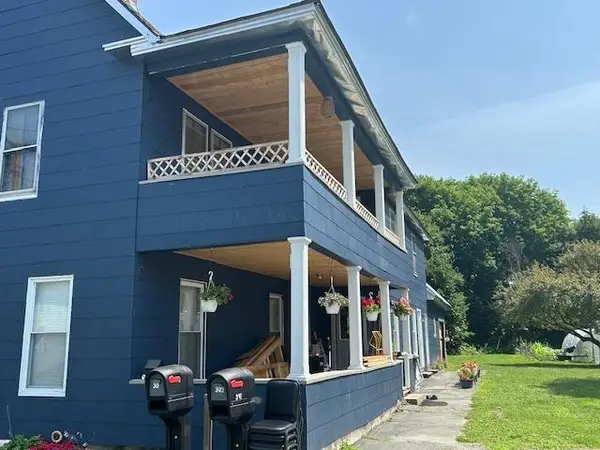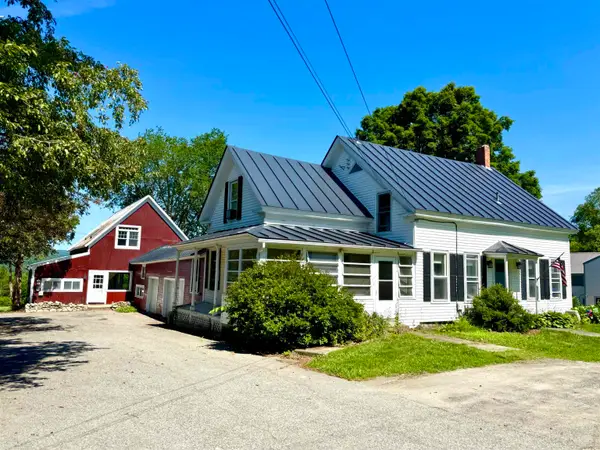340 Horse Meadow Road, Haverhill, NH 03774
Local realty services provided by:ERA Key Realty Services



340 Horse Meadow Road,Haverhill, NH 03774
$575,000
- 3 Beds
- 2 Baths
- 2,642 sq. ft.
- Single family
- Active
Upcoming open houses
- Sat, Aug 3001:00 pm - 03:00 pm
Listed by:stanley davis
Office:davis realty of nh and vt, inc.
MLS#:5051258
Source:PrimeMLS
Price summary
- Price:$575,000
- Price per sq. ft.:$138.82
About this home
A grand design of a contemporary homes, arguably one of the best location in the town of North Haverhill village overlooking the renowned Oxbow of the Connecticut river and the prime agricultural region with mountain backdrop. The the Southern facing spacious deck enjoys the sun all year long with this fabulous view. Inside, a wonderful fireplace lights up the living room with the sunlight flooding in for a cheery winter retreat ! Enjoy the flow of this published floor plan with very nice sized rooms and open concept design in living room. The second floor has it's own full bath as does the first floor. All the bedrooms enjoy the luxury of the amazing view. You will also enjoy the convenience of an attached two car garage and spacious huge basement with bulkhead and interior staircase. The setting is lovely woodland with a glade in which the house is situated. The land is level and the home has a nice set back from the Paved Horse Meadow Road.
Contact an agent
Home facts
- Year built:1985
- Listing Id #:5051258
- Added:306 day(s) ago
- Updated:August 03, 2025 at 03:04 PM
Rooms and interior
- Bedrooms:3
- Total bathrooms:2
- Full bathrooms:2
- Living area:2,642 sq. ft.
Heating and cooling
- Heating:Hot Air, Wood, Wood Boiler
Structure and exterior
- Roof:Metal, Standing Seam
- Year built:1985
- Building area:2,642 sq. ft.
- Lot area:2.04 Acres
Schools
- High school:Woodsville High School
- Middle school:Haverhill Cooperative Middle
- Elementary school:Woodsville Elementary
Utilities
- Sewer:On Site Septic Exists, Private
Finances and disclosures
- Price:$575,000
- Price per sq. ft.:$138.82
- Tax amount:$9,801 (2024)
New listings near 340 Horse Meadow Road
- New
 $22,000Active0.83 Acres
$22,000Active0.83 Acres00 Haverhill Lane, Haverhill, NH 03785
MLS# 5056301Listed by: LYMAN REALTY - New
 $349,900Active117 Acres
$349,900Active117 Acres00 Brushwood Road #104, Haverhill, NH 03765
MLS# 5056278Listed by: COLDWELL BANKER LIFESTYLES- LITTLETON - New
 $74,900Active6.5 Acres
$74,900Active6.5 Acres00 Brushwood Road #105, Haverhill, NH 03765
MLS# 5056245Listed by: COLDWELL BANKER LIFESTYLES- LITTLETON - New
 $379,900Active3 beds 2 baths1,706 sq. ft.
$379,900Active3 beds 2 baths1,706 sq. ft.6 Mountain View Drive, Haverhill, NH 03774
MLS# 5056178Listed by: COLDWELL BANKER LIFESTYLES- LITTLETON - New
 $529,000Active3 beds 2 baths1,400 sq. ft.
$529,000Active3 beds 2 baths1,400 sq. ft.111 Fieldstone Drive, Haverhill, NH 03774
MLS# 5056037Listed by: COLDWELL BANKER LIFESTYLES- LITTLETON  $25,000Active0.65 Acres
$25,000Active0.65 Acres00 Hanover Drive, Haverhill, NH 03785
MLS# 5054745Listed by: LYMAN REALTY $199,000Active2 beds 2 baths815 sq. ft.
$199,000Active2 beds 2 baths815 sq. ft.400 Lily Pond Road, Haverhill, NH 03780
MLS# 5054305Listed by: KW COASTAL AND LAKES & MOUNTAINS REALTY/HANOVER $325,000Active4 beds 2 baths1,734 sq. ft.
$325,000Active4 beds 2 baths1,734 sq. ft.2528 Lime Kiln Road, Haverhill, NH 03774
MLS# 5054040Listed by: COLDWELL BANKER LIFESTYLES- LITTLETON $252,500Active4 beds 2 baths2,534 sq. ft.
$252,500Active4 beds 2 baths2,534 sq. ft.30 Highland Street, Haverhill, NH 03785
MLS# 5053805Listed by: DAVIS REALTY OF NH AND VT, INC. $520,000Pending-- beds -- baths4,166 sq. ft.
$520,000Pending-- beds -- baths4,166 sq. ft.219-221 Dartmouth College Highway, Haverhill, NH 03765
MLS# 5053709Listed by: COLDWELL BANKER LIFESTYLES - HANOVER
