70 Horse Meadow Road, Haverhill, NH 03774
Local realty services provided by:ERA Key Realty Services
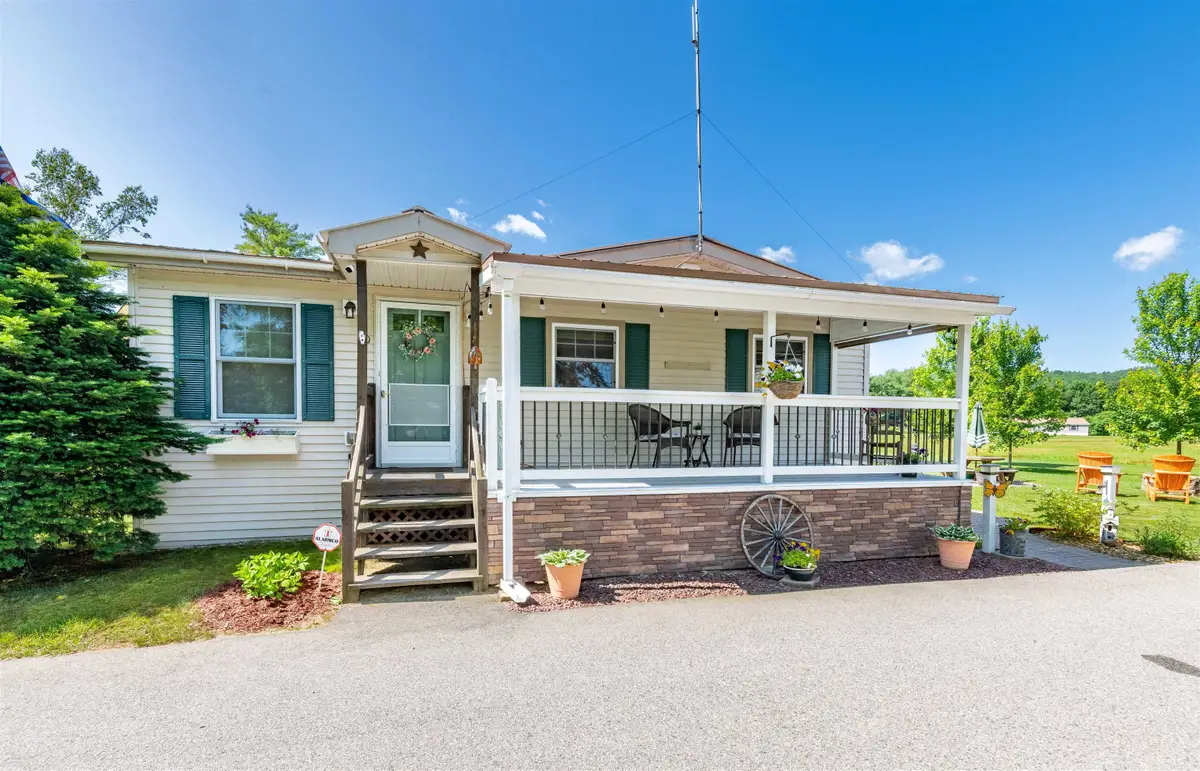
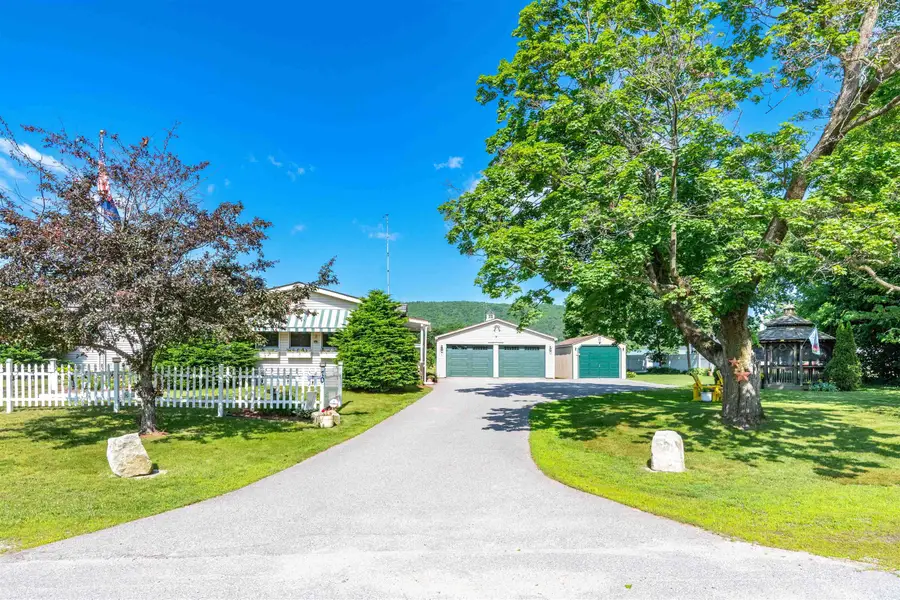
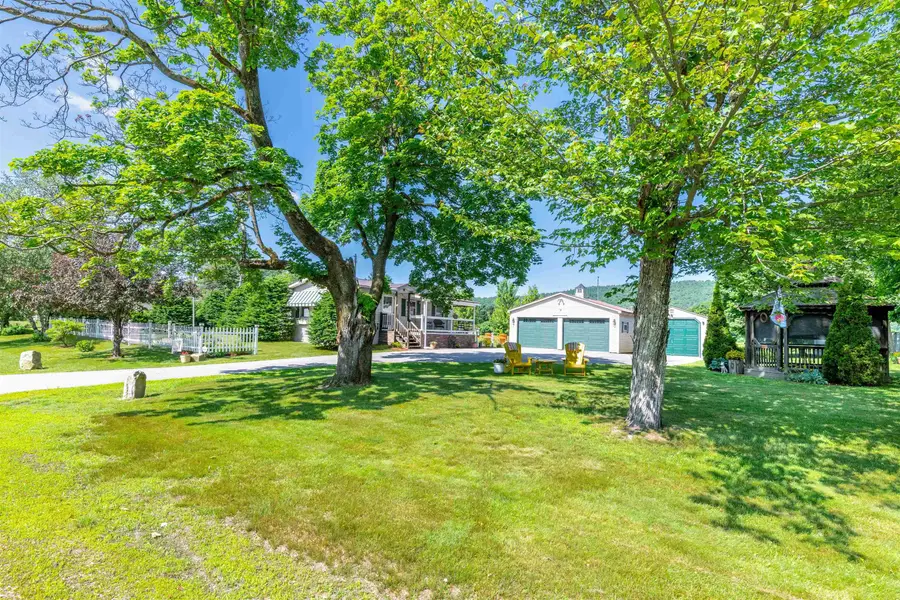
70 Horse Meadow Road,Haverhill, NH 03774
$330,000
- 2 Beds
- 2 Baths
- 1,872 sq. ft.
- Single family
- Active
Listed by:jennifer impeyPhone: 603-348-3230
Office:coldwell banker lifestyles- littleton
MLS#:5048335
Source:PrimeMLS
Price summary
- Price:$330,000
- Price per sq. ft.:$150.55
About this home
Welcome to this charming ranch home on a paved, public road, offering convenience and tranquility. A paved driveway with ample parking, including a detached two-car garage and additional single-bay garage, perfect for vehicles, recreational toys, or a workshop. Two additional outdoor sheds provide extra storage. This home boasts a fantastic location, combining a peaceful setting with easy access to amenities. The senior center is a short walk away, while the hospital is a five-minute drive. You'll also find a Super Walmart, Shaws, various restaurants, and essential shopping nearby. Outdoor enthusiasts will appreciate direct access to ATV and snowmobile trails across the road. Explore hiking trails and mountains or enjoy the rail trail through town with breathtaking views. The property features lovely landscaping and an adorable white picket fence. A private back deck with a fire pit is ideal for relaxing. Step inside to discover a gorgeous sunroom, offering a bright and inviting space. The large living room and formal dining area flow seamlessly into the updated kitchen with beautiful cabinets and a built-in for storage. The first floor includes two bedrooms and a full bath. The partially finished basement offers two additional bonus rooms, perfect for a home office, playroom, or exercise space. A ¾ bath and several large closets provide added convenience. This lovely ranch home offers a unique blend of comfortable living, recreational opportunities, and desirable amenities.
Contact an agent
Home facts
- Year built:1965
- Listing Id #:5048335
- Added:50 day(s) ago
- Updated:August 01, 2025 at 10:23 AM
Rooms and interior
- Bedrooms:2
- Total bathrooms:2
- Full bathrooms:1
- Living area:1,872 sq. ft.
Heating and cooling
- Cooling:Mini Split
- Heating:Baseboard, Mini Split, Wall Furnace
Structure and exterior
- Roof:Metal
- Year built:1965
- Building area:1,872 sq. ft.
- Lot area:0.54 Acres
Schools
- High school:Woodsville High School
- Middle school:Haverhill Cooperative Middle
- Elementary school:Woodsville Elementary
Utilities
- Sewer:Private
Finances and disclosures
- Price:$330,000
- Price per sq. ft.:$150.55
- Tax amount:$4,586 (2024)
New listings near 70 Horse Meadow Road
- New
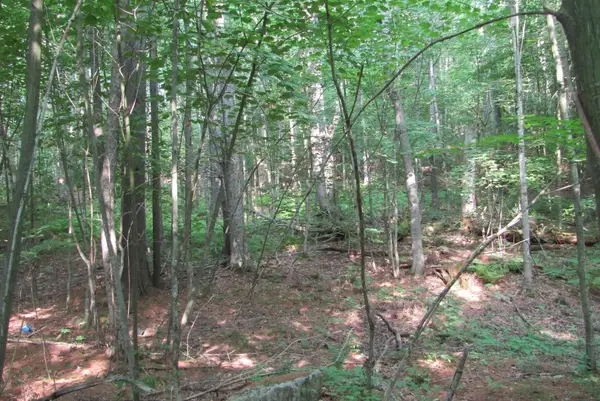 $22,000Active0.83 Acres
$22,000Active0.83 Acres00 Haverhill Lane, Haverhill, NH 03785
MLS# 5056301Listed by: LYMAN REALTY - New
 $349,900Active117 Acres
$349,900Active117 Acres00 Brushwood Road #104, Haverhill, NH 03765
MLS# 5056278Listed by: COLDWELL BANKER LIFESTYLES- LITTLETON - New
 $74,900Active6.5 Acres
$74,900Active6.5 Acres00 Brushwood Road #105, Haverhill, NH 03765
MLS# 5056245Listed by: COLDWELL BANKER LIFESTYLES- LITTLETON - New
 $379,900Active3 beds 2 baths1,706 sq. ft.
$379,900Active3 beds 2 baths1,706 sq. ft.6 Mountain View Drive, Haverhill, NH 03774
MLS# 5056178Listed by: COLDWELL BANKER LIFESTYLES- LITTLETON - New
 $529,000Active3 beds 2 baths1,400 sq. ft.
$529,000Active3 beds 2 baths1,400 sq. ft.111 Fieldstone Drive, Haverhill, NH 03774
MLS# 5056037Listed by: COLDWELL BANKER LIFESTYLES- LITTLETON  $25,000Active0.65 Acres
$25,000Active0.65 Acres00 Hanover Drive, Haverhill, NH 03785
MLS# 5054745Listed by: LYMAN REALTY $199,000Active2 beds 2 baths815 sq. ft.
$199,000Active2 beds 2 baths815 sq. ft.400 Lily Pond Road, Haverhill, NH 03780
MLS# 5054305Listed by: KW COASTAL AND LAKES & MOUNTAINS REALTY/HANOVER $325,000Active4 beds 2 baths1,734 sq. ft.
$325,000Active4 beds 2 baths1,734 sq. ft.2528 Lime Kiln Road, Haverhill, NH 03774
MLS# 5054040Listed by: COLDWELL BANKER LIFESTYLES- LITTLETON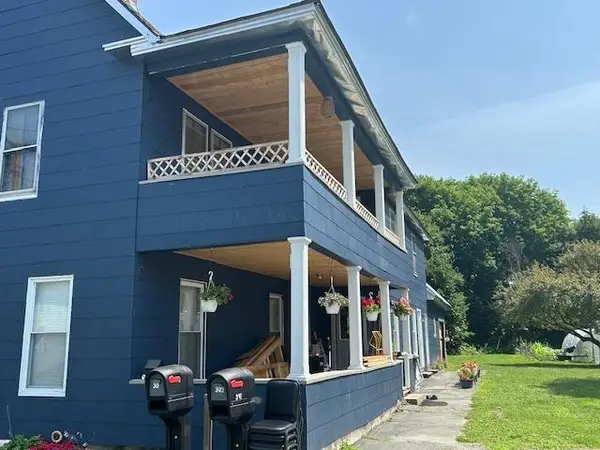 $252,500Active4 beds 2 baths2,534 sq. ft.
$252,500Active4 beds 2 baths2,534 sq. ft.30 Highland Street, Haverhill, NH 03785
MLS# 5053805Listed by: DAVIS REALTY OF NH AND VT, INC.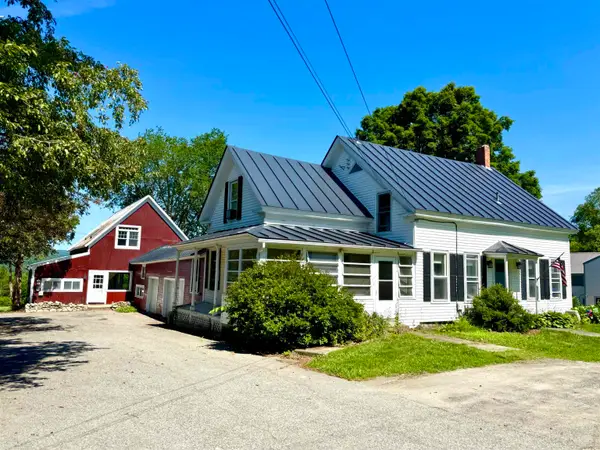 $520,000Pending-- beds -- baths4,166 sq. ft.
$520,000Pending-- beds -- baths4,166 sq. ft.219-221 Dartmouth College Highway, Haverhill, NH 03765
MLS# 5053709Listed by: COLDWELL BANKER LIFESTYLES - HANOVER
