40 Prospect Ridge Road, Holderness, NH 03245
Local realty services provided by:ERA Key Realty Services
40 Prospect Ridge Road,Holderness, NH 03245
$705,000
- 3 Beds
- 2 Baths
- - sq. ft.
- Single family
- Sold
Listed by: michael bagge
Office: pine shores real estate llc.
MLS#:5056695
Source:PrimeMLS
Sorry, we are unable to map this address
Price summary
- Price:$705,000
About this home
Welcome to 40 Prospect Ridge Rd. A stunning private retreat situated on a beautifully wooded lot in the low tax town of Holderness. Access this charming home via a winding gravel driveway, with the home perfectly positioned near the center of the lot for maximum privacy. Enter through the 2/3 Car attached garage which leads you into this custom post and beam home built by Richard Benton of Sandwich. A simple yet modern kitchen awaits you with a large living room adjacent, centered around a cozy wood stove. Wide plank wood floors, exposed beams and an exposed chimney with bricks from the old Franconia paper mill; an artisanal touch that adds character and a sense of history. A large, 3-season glass room off the living room creates additional space for entertainment. Enter the back yard off the deck to see your oversized firepit. There are 3, good-size bedrooms upstairs with plenty of storage. FHA heating and cooling with a super insulated roof makes this home very efficient. There is a dry walk-out basement with high ceilings that has endless possibilities for additional living space. Conveniently located 2.3 miles from Rt 93. Loon and Cannon Mountains are just under 40 minutes away. Downtown Plymouth is 2.5 miles away where you can experience a variety of restaurants and a small theater. Holderness residents enjoy access to Squam Lake. Do not let this one-of-a-kind home pass you by.
Contact an agent
Home facts
- Year built:1984
- Listing ID #:5056695
- Added:123 day(s) ago
- Updated:December 17, 2025 at 07:50 AM
Rooms and interior
- Bedrooms:3
- Total bathrooms:2
- Full bathrooms:1
Heating and cooling
- Cooling:Central AC
- Heating:Forced Air, Oil
Structure and exterior
- Roof:Asphalt Shingle, Metal
- Year built:1984
Schools
- High school:Plymouth Regional High School
- Middle school:Holderness Central School
- Elementary school:Holderness Central School
Utilities
- Sewer:Private
Finances and disclosures
- Price:$705,000
- Tax amount:$3,980 (2024)
New listings near 40 Prospect Ridge Road
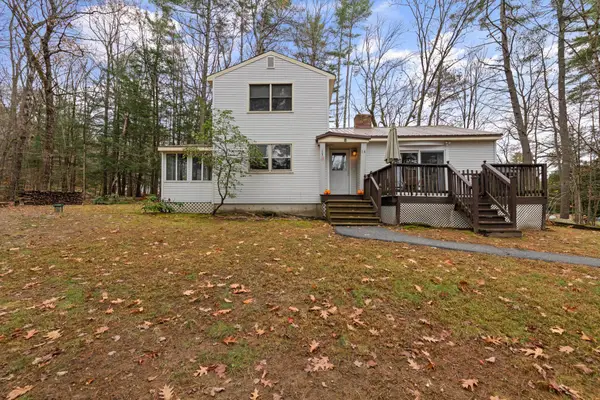 $445,000Active3 beds 1 baths1,678 sq. ft.
$445,000Active3 beds 1 baths1,678 sq. ft.14 Heritage Hill Road, Holderness, NH 03245
MLS# 5069674Listed by: REAL BROKER NH, LLC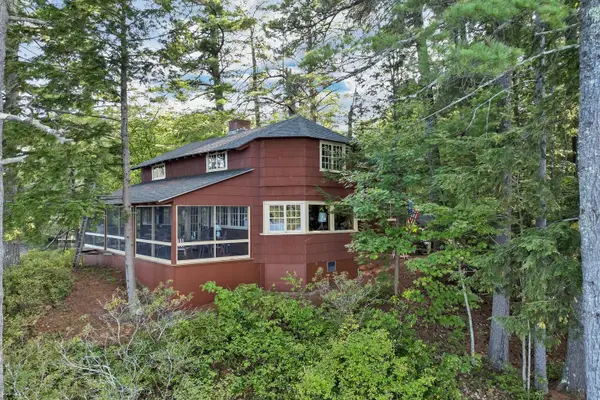 $4,900,000Active4 beds 4 baths2,029 sq. ft.
$4,900,000Active4 beds 4 baths2,029 sq. ft.46 Laurel Island Lane, Holderness, NH 03245
MLS# 5061341Listed by: RE/MAX INNOVATIVE BAYSIDE $343,000Active2 beds 2 baths1,826 sq. ft.
$343,000Active2 beds 2 baths1,826 sq. ft.88 Perch Pond Road, Holderness, NH 03245
MLS# 5065127Listed by: ROCHE REALTY GROUP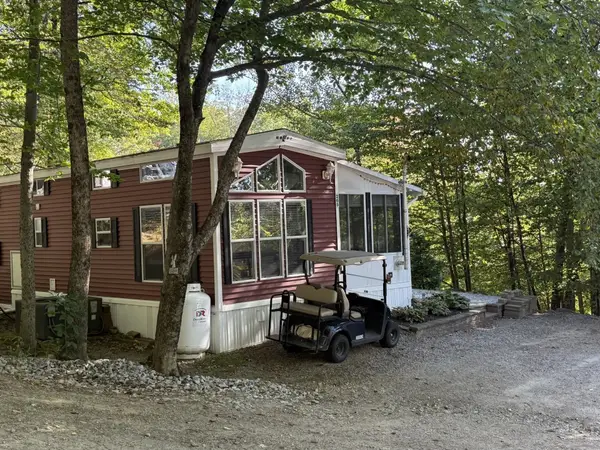 $235,000Active2 beds 1 baths615 sq. ft.
$235,000Active2 beds 1 baths615 sq. ft.265 High Country Way, Holderness, NH 03245
MLS# 5061286Listed by: WATERVILLE VALLEY REALTY $125,000Active2.14 Acres
$125,000Active2.14 Acres000 Smith Road, Holderness, NH 03245
MLS# 5059111Listed by: DUSSAULT REAL ESTATE LLC $125,000Active2.18 Acres
$125,000Active2.18 Acres000 Smith Road, Holderness, NH 03245
MLS# 5059113Listed by: DUSSAULT REAL ESTATE LLC $175,000Active5.2 Acres
$175,000Active5.2 Acres000 Smith Road, Holderness, NH 03245
MLS# 5059116Listed by: DUSSAULT REAL ESTATE LLC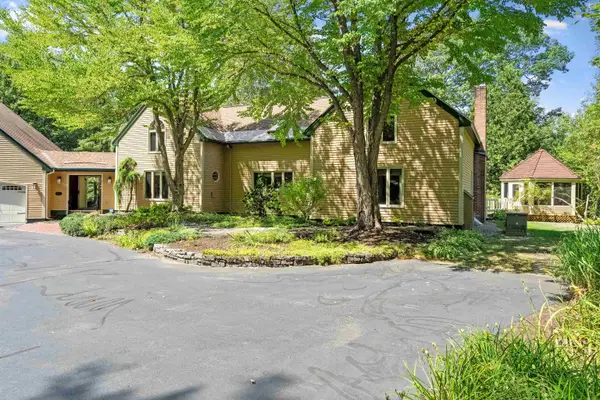 $949,000Active4 beds 4 baths4,208 sq. ft.
$949,000Active4 beds 4 baths4,208 sq. ft.133 Sargent Road, Holderness, NH 03245
MLS# 5058235Listed by: KW COASTAL AND LAKES & MOUNTAINS REALTY/MEREDITH $615,000Active3 beds 2 baths1,600 sq. ft.
$615,000Active3 beds 2 baths1,600 sq. ft.388 Perch Pond Road, Holderness, NH 03245
MLS# 5057395Listed by: KW COASTAL AND LAKES & MOUNTAINS REALTY/MEREDITH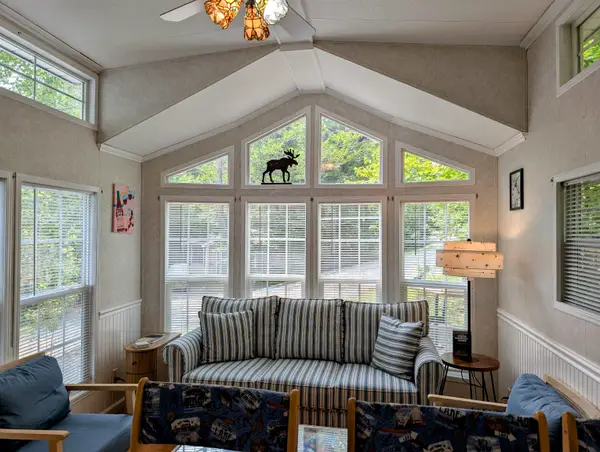 $250,000Active1 beds 1 baths769 sq. ft.
$250,000Active1 beds 1 baths769 sq. ft.7 Hollows Road, Holderness, NH 03245
MLS# 5055457Listed by: BHHS VERANI MEREDITH
