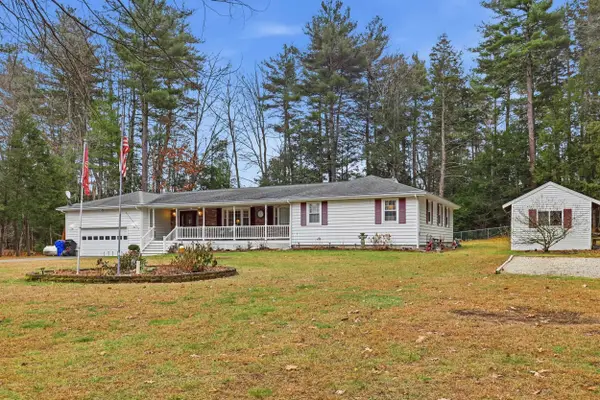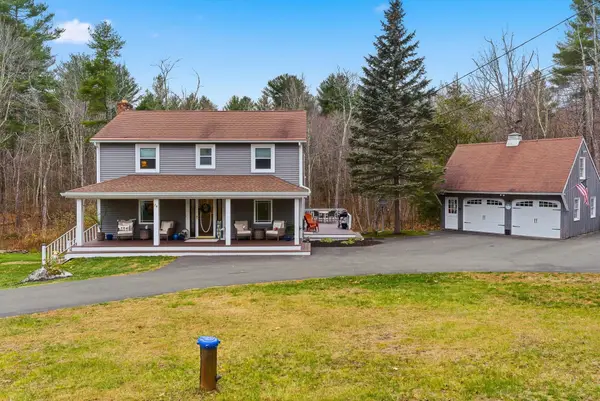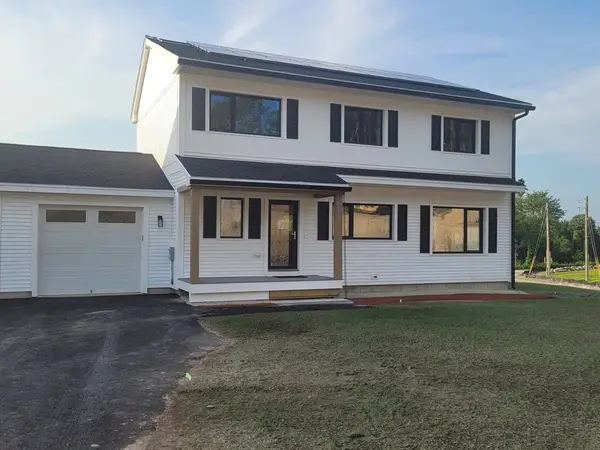10 Wagner Way, Hudson, NH 03051
Local realty services provided by:ERA Key Realty Services
10 Wagner Way,Hudson, NH 03051
$639,900
- 4 Beds
- 3 Baths
- 2,516 sq. ft.
- Single family
- Pending
Listed by: robert phelps
Office: keller williams realty/merrimack valley
MLS#:5054754
Source:PrimeMLS
Price summary
- Price:$639,900
- Price per sq. ft.:$254.33
About this home
Nice price point for this must see raised ranch in a sought after Hudson location! This home features a complete and separate accessory dwelling unit, with a full kitchen and pantry, huge bedroom, full bath, cozy family room, full wet bar with fridge, where you can craft your evening cocktails. The ADU also has its own private entry as well as a private covered patio, the perfect spot for your morning coffee. The main floor features an expansive living room where natural light filters in, creating an inviting atmosphere perfect for entertaining. This layout also boasts a primary bedroom, complete with a convenient half bath, ensuring a private retreat for the homeowner. Adjacent to the living area, the dining room presents a slider that opens to an expansive deck. Here, the melody of nature and the whisper of the trees in the wooded rear yard provide a picturesque backdrop. The level lot ensures ease of outdoor activities, and the privacy of the location promises a serene lifestyle. The property is within walking distance to many local amenities, including shopping, etc. Large level lot with mature landscaping and an oversized 2 car garage. Of course, let's not forget how close Hudson is to all the favorite attractions New England has to offer, like the scenic coastline, the Lakes and Mountain region, and the historic city of Boston. This house is more than a home; it's a lifestyle choice for those seeking balance, beauty, and a touch of luxury in their everyday living.
Contact an agent
Home facts
- Year built:1976
- Listing ID #:5054754
- Added:119 day(s) ago
- Updated:December 01, 2025 at 08:20 AM
Rooms and interior
- Bedrooms:4
- Total bathrooms:3
- Full bathrooms:2
- Living area:2,516 sq. ft.
Heating and cooling
- Heating:Electric
Structure and exterior
- Roof:Asphalt Shingle
- Year built:1976
- Building area:2,516 sq. ft.
- Lot area:0.89 Acres
Schools
- High school:Alvirne High School
- Middle school:Hudson Memorial School
- Elementary school:Hills Garrison Elem
Utilities
- Sewer:Private, Septic
Finances and disclosures
- Price:$639,900
- Price per sq. ft.:$254.33
- Tax amount:$6,991 (2024)
New listings near 10 Wagner Way
- New
 $710,000Active4 beds 4 baths2,502 sq. ft.
$710,000Active4 beds 4 baths2,502 sq. ft.27 Alvirne Drive, Hudson, NH 03051
MLS# 5070886Listed by: REMAX PRIME - New
 $699,999Active3 beds 2 baths2,696 sq. ft.
$699,999Active3 beds 2 baths2,696 sq. ft.74 Speare Road, Hudson, NH 03051
MLS# 5070799Listed by: EAST KEY REALTY - New
 $260,000Active2 beds 1 baths974 sq. ft.
$260,000Active2 beds 1 baths974 sq. ft.434 Abbott Farm Lane, Hudson, NH 03051
MLS# 5070766Listed by: HARMONY R.E. INC. - New
 $599,000Active2 beds 2 baths1,452 sq. ft.
$599,000Active2 beds 2 baths1,452 sq. ft.40B Brackett Lane, Hudson, NH 03051
MLS# 5070645Listed by: BHHS VERANI LONDONDERRY  $659,000Active3 beds 2 baths1,967 sq. ft.
$659,000Active3 beds 2 baths1,967 sq. ft.21 Windsor Lane #A, Hudson, NH 03051
MLS# 73281935Listed by: Berkshire Hathaway HomeServices Verani Realty- New
 $659,000Active3 beds 2 baths1,967 sq. ft.
$659,000Active3 beds 2 baths1,967 sq. ft.21 Windsor Lane #B, Hudson, NH 03051
MLS# 73457444Listed by: Berkshire Hathaway HomeServices Verani Realty - New
 $659,000Active3 beds 2 baths1,967 sq. ft.
$659,000Active3 beds 2 baths1,967 sq. ft.27 Windsor Lane #B, Hudson, NH 03051
MLS# 73457448Listed by: Berkshire Hathaway HomeServices Verani Realty - New
 $659,900Active3 beds 3 baths1,967 sq. ft.
$659,900Active3 beds 3 baths1,967 sq. ft.21 Windsor Lane #B, Hudson, NH 03051
MLS# 5070542Listed by: BHHS VERANI LONDONDERRY - New
 $659,900Active3 beds 3 baths1,967 sq. ft.
$659,900Active3 beds 3 baths1,967 sq. ft.27 Windsor Lane #B, Hudson, NH 03051
MLS# 5070543Listed by: BHHS VERANI LONDONDERRY  $659,900Pending4 beds 3 baths3,437 sq. ft.
$659,900Pending4 beds 3 baths3,437 sq. ft.17 Schaefer Circle, Hudson, NH 03051
MLS# 5070209Listed by: LEADING EDGE REAL ESTATE
