149 Highland Street, Hudson, NH 03051
Local realty services provided by:ERA Key Realty Services
149 Highland Street,Hudson, NH 03051
$675,000
- 5 Beds
- 3 Baths
- 3,058 sq. ft.
- Single family
- Active
Listed by:pat nappo
Office:harmony r.e. inc.
MLS#:5052032
Source:PrimeMLS
Price summary
- Price:$675,000
- Price per sq. ft.:$213.34
About this home
Welcome to 149 Highland Street in Hudson! This beautifully maintained and updated home offers exceptional space, comfort, and versatility. It's perfect for multi-generational living or extended guests. The main house features 4 spacious bedrooms and 2 baths, both updated in 2018. The modern kitchen shines with granite countertops and opens into a warm and inviting front-to-back family room, complete with a stunning bow window and access to a large private deck, ideal for entertaining or enjoying morning coffee. The living room boasts a charming wood-burning fireplace and two windows that fill the space with natural light. Split units provide cooling comfort, while a 2021 metal roof, double-pane windows, seamless gutters, and a newer driveway (2019) offer peace of mind and lasting value. Step outside and fall in love with the expansive backyard oasis. Enjoy your own private retreat. Featuring a patio, Above Ground pool, and plenty of room for gardening or play, this space is perfect for relaxing or hosting summer gatherings. Downstairs, you'll find a fully finished in-law suite complete with a bedroom, 3/4 bath, living area, and dining space. It's ideal for extended family or flexible use. Additional highlights include a 2-car garage and fantastic curb appeal in a sought-after Hudson neighborhood. Don’t miss your chance to own this special property with space for everyone and a yard that’s second to none!
Contact an agent
Home facts
- Year built:1980
- Listing ID #:5052032
- Added:75 day(s) ago
- Updated:October 01, 2025 at 10:24 AM
Rooms and interior
- Bedrooms:5
- Total bathrooms:3
- Full bathrooms:1
- Living area:3,058 sq. ft.
Heating and cooling
- Cooling:Mini Split
Structure and exterior
- Roof:Metal
- Year built:1980
- Building area:3,058 sq. ft.
- Lot area:0.8 Acres
Schools
- High school:Alvirne High School
- Middle school:Hudson Memorial School
Utilities
- Sewer:On Site Septic Exists
Finances and disclosures
- Price:$675,000
- Price per sq. ft.:$213.34
- Tax amount:$8,915 (2024)
New listings near 149 Highland Street
- Open Wed, 4 to 6pmNew
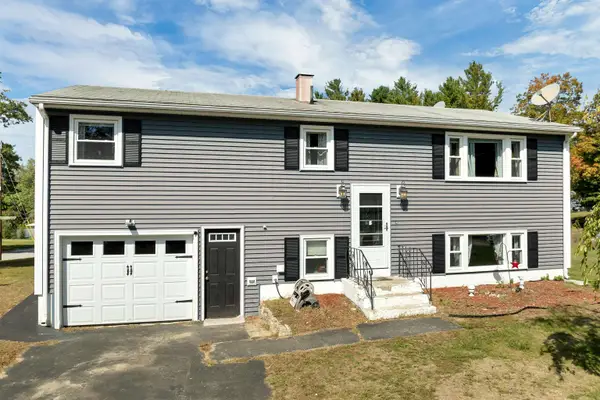 $499,900Active3 beds 1 baths1,497 sq. ft.
$499,900Active3 beds 1 baths1,497 sq. ft.5 Washington Street, Hudson, NH 03051
MLS# 5063443Listed by: BHHS VERANI BEDFORD - New
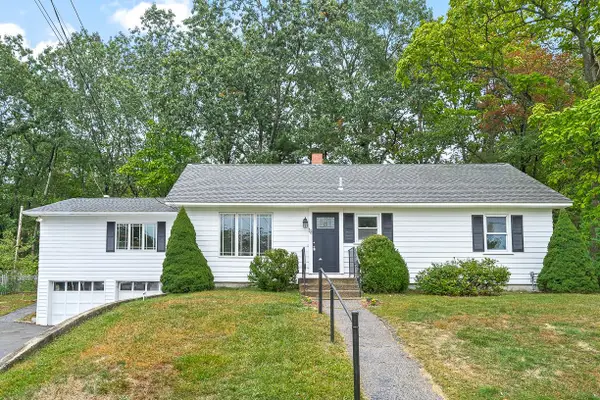 $519,900Active3 beds 2 baths2,044 sq. ft.
$519,900Active3 beds 2 baths2,044 sq. ft.13 Phillips Drive, Hudson, NH 03051
MLS# 5063131Listed by: KELLER WILLIAMS REALTY SUCCESS 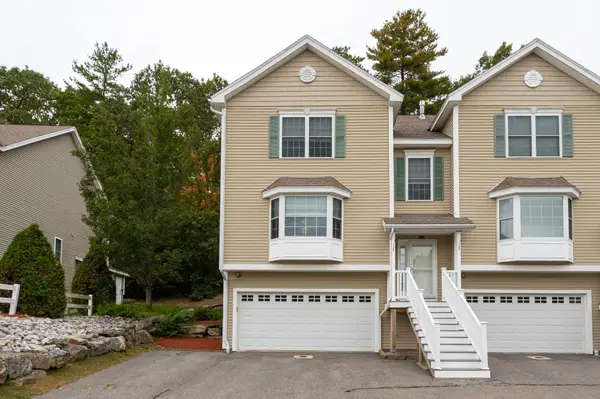 $559,900Pending3 beds 3 baths2,517 sq. ft.
$559,900Pending3 beds 3 baths2,517 sq. ft.25 Clearview Circle #A, Hudson, NH 03051
MLS# 5063101Listed by: RE/MAX INNOVATIVE PROPERTIES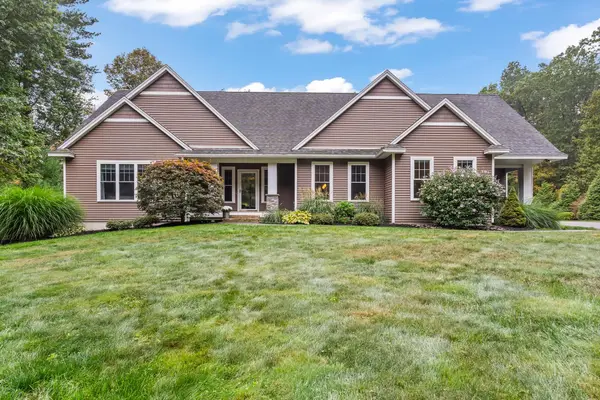 $929,000Pending3 beds 3 baths2,501 sq. ft.
$929,000Pending3 beds 3 baths2,501 sq. ft.83 Bush Hill Road, Hudson, NH 03051
MLS# 5062994Listed by: EAST KEY REALTY- New
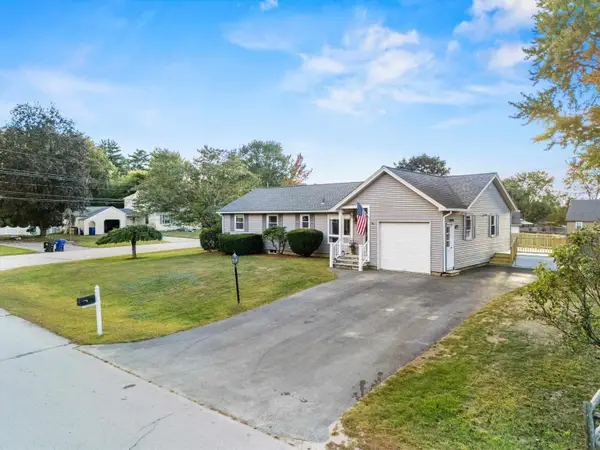 $475,000Active3 beds 1 baths1,520 sq. ft.
$475,000Active3 beds 1 baths1,520 sq. ft.10 Phillips Drive, Hudson, NH 03051
MLS# 5062889Listed by: KELLER WILLIAMS REALTY-METROPOLITAN - New
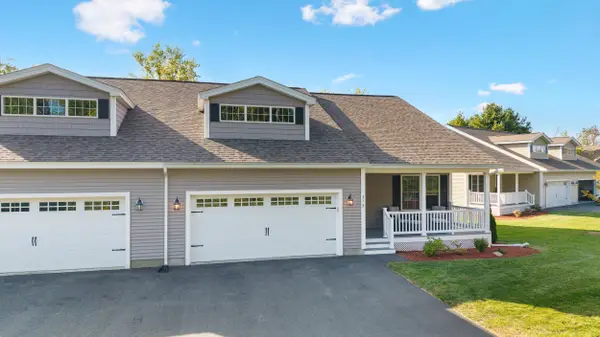 $639,900Active2 beds 2 baths2,252 sq. ft.
$639,900Active2 beds 2 baths2,252 sq. ft.31 Brackett Lane, Hudson, NH 03051
MLS# 5062706Listed by: EXP REALTY 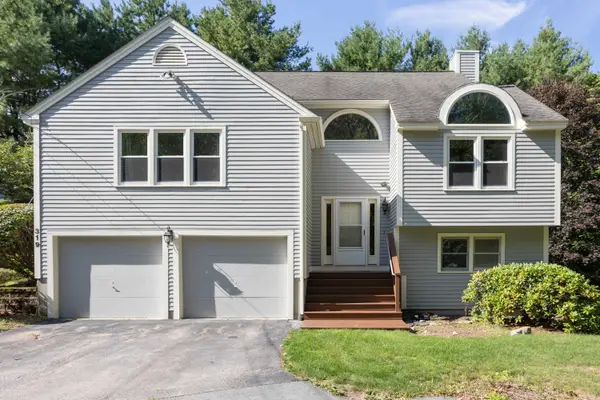 $489,900Active3 beds 3 baths1,921 sq. ft.
$489,900Active3 beds 3 baths1,921 sq. ft.319 Fox Run Road, Hudson, NH 03051
MLS# 5062090Listed by: EXP REALTY $535,000Pending4 beds 3 baths1,888 sq. ft.
$535,000Pending4 beds 3 baths1,888 sq. ft.11 Easthill Drive, Hudson, NH 03051
MLS# 5062024Listed by: EAST KEY REALTY $689,900Active4 beds 3 baths2,382 sq. ft.
$689,900Active4 beds 3 baths2,382 sq. ft.4 Washington Street, Hudson, NH 03051
MLS# 5061978Listed by: BHHS VERANI BEDFORD $499,900Active4 beds 2 baths1,451 sq. ft.
$499,900Active4 beds 2 baths1,451 sq. ft.25 Lowell Road, Hudson, NH 03051
MLS# 5061816Listed by: RE/MAX SYNERGY
