21B Griffin Road, Hudson, NH 03051
Local realty services provided by:ERA Key Realty Services
Upcoming open houses
- Sat, Oct 1811:00 am - 02:00 pm
- Sun, Oct 1911:00 am - 02:00 pm
Listed by:moe archambault
Office:moe marketing realty group
MLS#:5066122
Source:PrimeMLS
Price summary
- Price:$639,900
- Price per sq. ft.:$204.51
- Monthly HOA dues:$100
About this home
Welcome to 21 Griffin Road, Hudson NH! A Brand-New 3-bedroom Condex by LaMontagne Builders, celebrated for quality craftsmanship, energy efficiency and timeless design. Set on a 2.14-acre lot, this home combines privacy with convenience just minutes from major routes and local amenities. Step inside and fall in love with the open-concept layout featuring 9-foot ceilings, luxury vinyl plank flooring, and a gourmet kitchen with Quartz countertops, craftsman-style cabinetry and stainless-steel appliances. Every detail has been thoughtfully selected by our professional design team, allowing you to enjoy a sophisticated, move-in-ready home without the wait. Upstairs you’ll find a spacious primary suite with private bath, plus two additional bedrooms, a main bath, and a loft with second-floor laundry, perfect for today’s modern lifestyle. Enjoy central air conditioning, energy-efficient construction, and the benefit of an ultra-low HOA fee. Located just minutes to the Everett Turnpike (Route 3) and I-93, this home offers quick access to Nashua, Manchester, and the Massachusetts border. Don’t miss your opportunity to own new construction in Hudson NH! Schedule your private showing today and experience why so many buyers choose LaMontagne Builders for quality and value.
Contact an agent
Home facts
- Year built:2025
- Listing ID #:5066122
- Added:1 day(s) ago
- Updated:October 17, 2025 at 12:41 PM
Rooms and interior
- Bedrooms:3
- Total bathrooms:3
- Full bathrooms:1
- Living area:2,193 sq. ft.
Heating and cooling
- Cooling:Central AC, Multi-zone
- Heating:Hot Air, Multi Zone
Structure and exterior
- Year built:2025
- Building area:2,193 sq. ft.
- Lot area:2.11 Acres
Schools
- High school:Alvirne High School
- Middle school:Hudson Memorial School
- Elementary school:Hills Garrison Elem
Utilities
- Sewer:Private, Septic, Septic Shared
Finances and disclosures
- Price:$639,900
- Price per sq. ft.:$204.51
New listings near 21B Griffin Road
- Open Sat, 10am to 12pmNew
 $579,900Active3 beds 3 baths2,712 sq. ft.
$579,900Active3 beds 3 baths2,712 sq. ft.98 Barbara Lane, Hudson, NH 03051
MLS# 5066123Listed by: RE/MAX INNOVATIVE PROPERTIES  $599,900Active3 beds 3 baths2,004 sq. ft.
$599,900Active3 beds 3 baths2,004 sq. ft.30 Windsor Lane #9, Hudson, NH 03051
MLS# 5054845Listed by: BHHS VERANI LONDONDERRY- Open Sat, 10am to 12pmNew
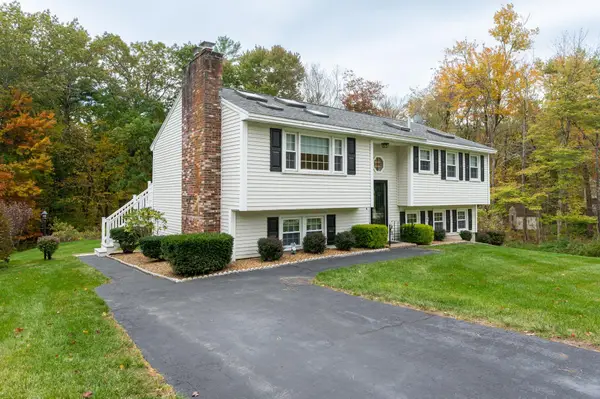 $550,000Active3 beds 2 baths2,086 sq. ft.
$550,000Active3 beds 2 baths2,086 sq. ft.18 Stoney Lane, Hudson, NH 03051
MLS# 5066019Listed by: RE/MAX INNOVATIVE PROPERTIES - Open Sat, 1 to 4pmNew
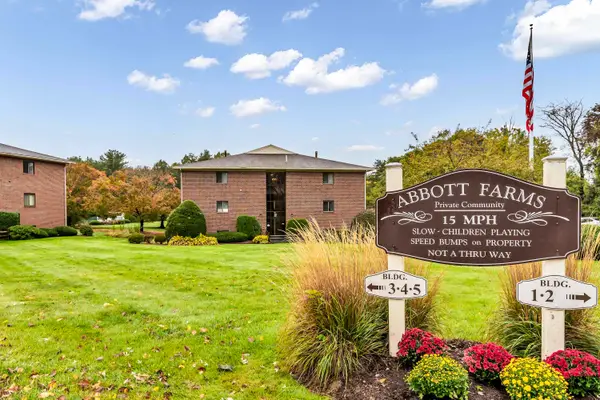 $269,000Active1 beds 1 baths886 sq. ft.
$269,000Active1 beds 1 baths886 sq. ft.213 Abbott Farm Lane, Hudson, NH 03051
MLS# 5065973Listed by: HOMESMART SUCCESS REALTY LLC - New
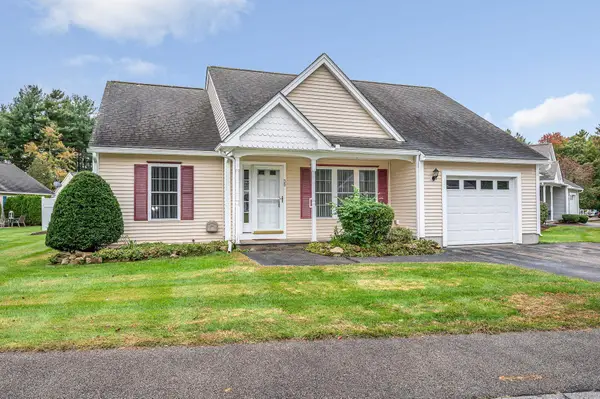 $459,900Active2 beds 2 baths1,056 sq. ft.
$459,900Active2 beds 2 baths1,056 sq. ft.39 Westchester Court, Hudson, NH 03051
MLS# 5065935Listed by: RE/MAX INNOVATIVE PROPERTIES - WINDHAM - Open Sun, 11am to 1pmNew
 $269,900Active2 beds 2 baths935 sq. ft.
$269,900Active2 beds 2 baths935 sq. ft.915 Elmwood Drive, Hudson, NH 03051
MLS# 5065816Listed by: KELLER WILLIAMS REALTY-METROPOLITAN - Open Sat, 12 to 2pmNew
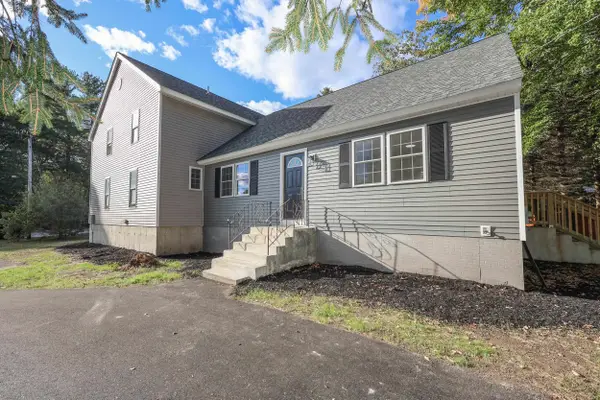 $419,900Active2 beds 2 baths1,292 sq. ft.
$419,900Active2 beds 2 baths1,292 sq. ft.1 A&B Sheraton Drive, Hudson, NH 03051
MLS# 5065283Listed by: REALTY ONE GROUP NEXT LEVEL - Open Sat, 11am to 1pmNew
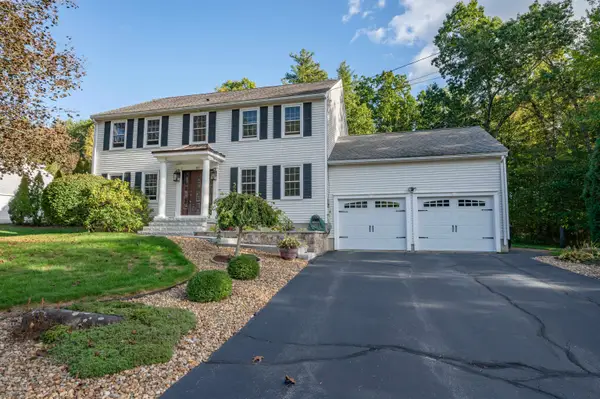 $795,000Active4 beds 3 baths3,048 sq. ft.
$795,000Active4 beds 3 baths3,048 sq. ft.38 Robin Drive, Hudson, NH 03051
MLS# 5065180Listed by: KELLER WILLIAMS GATEWAY REALTY - Open Fri, 4 to 5:30pmNew
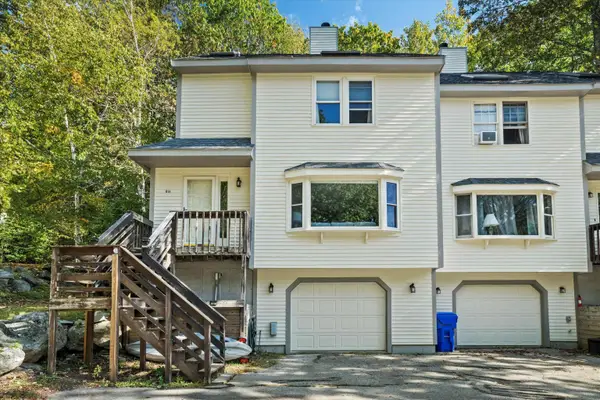 $445,000Active2 beds 3 baths1,712 sq. ft.
$445,000Active2 beds 3 baths1,712 sq. ft.81 Robinson Road #A, Hudson, NH 03051
MLS# 5065028Listed by: KELLER WILLIAMS REALTY-METROPOLITAN
