27 Jericho Drive, Kingston, NH 03848
Local realty services provided by:ERA Key Realty Services
27 Jericho Drive,Kingston, NH 03848
$599,900
- 3 Beds
- 3 Baths
- 2,095 sq. ft.
- Single family
- Pending
Listed by: onyx real estate group, cassandra vieiraPhone: 603-234-1316
Office: coldwell banker realty bedford nh
MLS#:5055693
Source:PrimeMLS
Price summary
- Price:$599,900
- Price per sq. ft.:$234.06
About this home
OPEN HOUSE 10/2 CANCELED!!!!! This home offers the perfect blend of comfort, space, and functionality. Step onto the inviting farmer’s porch, ideal for your morning coffee or evening relaxation. Inside, you'll find a sunlit living room, formal dining room and sizable kitchen with ample cabinet space, sparkling granite countertops, and stainless steel appliances. On the second level you'll find a spacious primary bedroom with en suite and walk-in closet, along with two additional bedrooms and one full bathroom. The walk-up attic provides exceptional storage space or potential for future expansion. Additional highlights include a ground level media room, two-car garage, lengthy paved driveway for multiple vehicles. This home is a rare find—peaceful and private, yet minutes from local amenities. Perfect for hosting your next summer BBQ or enjoying a quiet evening at home! Some exterior photos have been virtually enhanced.
Contact an agent
Home facts
- Year built:2013
- Listing ID #:5055693
- Added:104 day(s) ago
- Updated:November 15, 2025 at 08:45 AM
Rooms and interior
- Bedrooms:3
- Total bathrooms:3
- Full bathrooms:2
- Living area:2,095 sq. ft.
Heating and cooling
- Cooling:Central AC
- Heating:Hot Air
Structure and exterior
- Roof:Asphalt Shingle
- Year built:2013
- Building area:2,095 sq. ft.
- Lot area:3.93 Acres
Schools
- High school:Sanborn Regional High School
- Middle school:Sanborn Regional Middle School
- Elementary school:Daniel J. Bakie School
Utilities
- Sewer:Septic
Finances and disclosures
- Price:$599,900
- Price per sq. ft.:$234.06
- Tax amount:$11,030 (2024)
New listings near 27 Jericho Drive
- Open Sat, 10am to 12pmNew
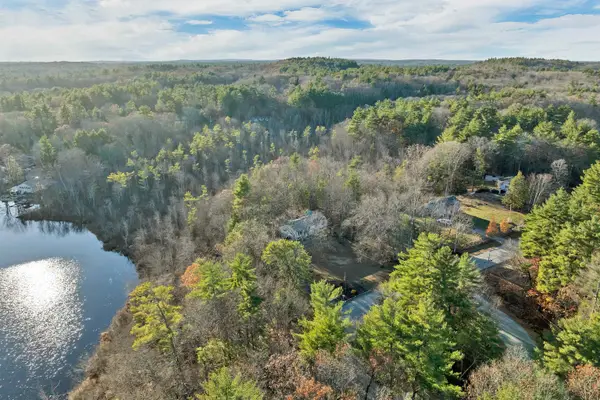 $585,000Active3 beds 2 baths1,444 sq. ft.
$585,000Active3 beds 2 baths1,444 sq. ft.7 Phoenix Drive, Kingston, NH 03848
MLS# 5070200Listed by: THE ALAND REALTY GROUP - Open Sat, 11am to 1pmNew
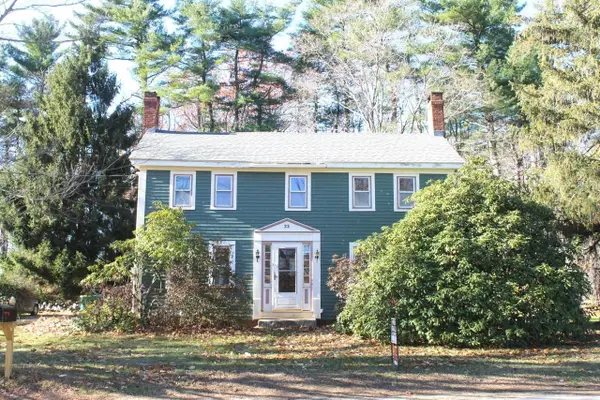 $549,900Active3 beds 2 baths1,846 sq. ft.
$549,900Active3 beds 2 baths1,846 sq. ft.22 Church Street, Kingston, NH 03484
MLS# 5069785Listed by: WWW.FLATFEEMLS4FREE.COM - Open Sat, 11am to 2pmNew
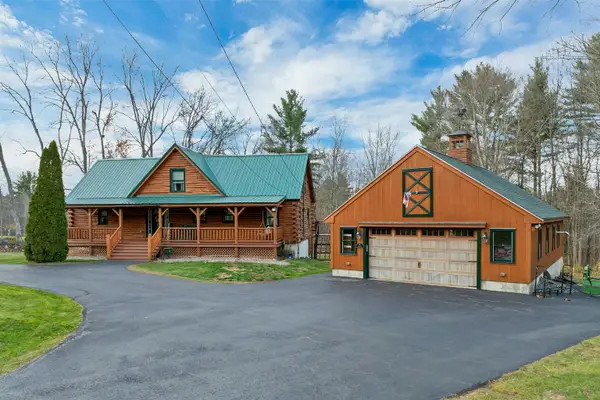 $780,000Active3 beds 3 baths2,148 sq. ft.
$780,000Active3 beds 3 baths2,148 sq. ft.79 North Road, Kingston, NH 03848
MLS# 5069592Listed by: BHHS VERANI REALTY HAMPSTEAD - New
 $575,000Active3 beds 2 baths1,721 sq. ft.
$575,000Active3 beds 2 baths1,721 sq. ft.68 Exeter Road, Kingston, NH 03848
MLS# 5069192Listed by: REALTY ONE GROUP NEXT LEVEL- PORTSMOUTH  $264,999Active3 beds 1 baths1,251 sq. ft.
$264,999Active3 beds 1 baths1,251 sq. ft.10 Pennimans Grove Road, Kingston, NH 03848
MLS# 5069004Listed by: SHEEHAN REAL ESTATE LLC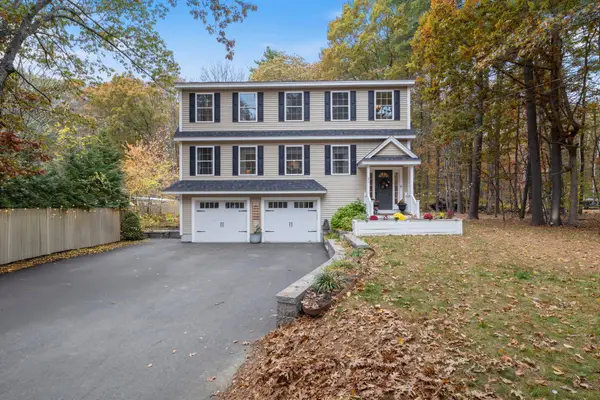 $724,900Active3 beds 3 baths2,250 sq. ft.
$724,900Active3 beds 3 baths2,250 sq. ft.21 West Shore Park Road, Kingston, NH 03848
MLS# 5067703Listed by: LAMACCHIA REALTY, INC. $525,000Pending4 beds 2 baths2,300 sq. ft.
$525,000Pending4 beds 2 baths2,300 sq. ft.10 Folly Brook Terrace, Kingston, NH 03848
MLS# 5066804Listed by: THE MERRILL BARTLETT GROUP $549,000Pending4 beds 2 baths1,820 sq. ft.
$549,000Pending4 beds 2 baths1,820 sq. ft.6 Toppan Road, Kingston, NH 03848
MLS# 5066504Listed by: SAMONAS REALTY, LLC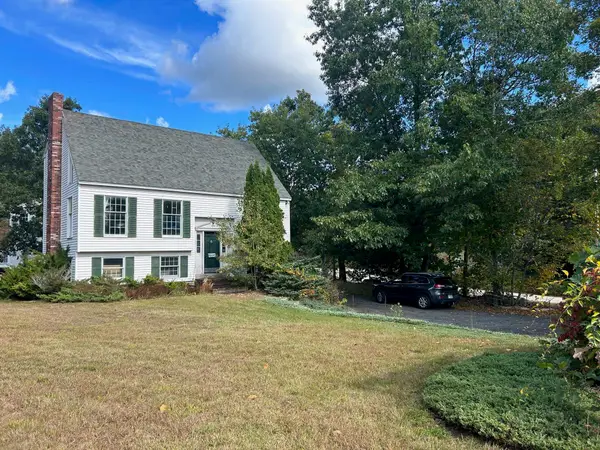 $599,900Active1 beds 2 baths2,061 sq. ft.
$599,900Active1 beds 2 baths2,061 sq. ft.129 Route 125, Kingston, NH 03848
MLS# 5066288Listed by: DONNA CARTER REAL ESTATE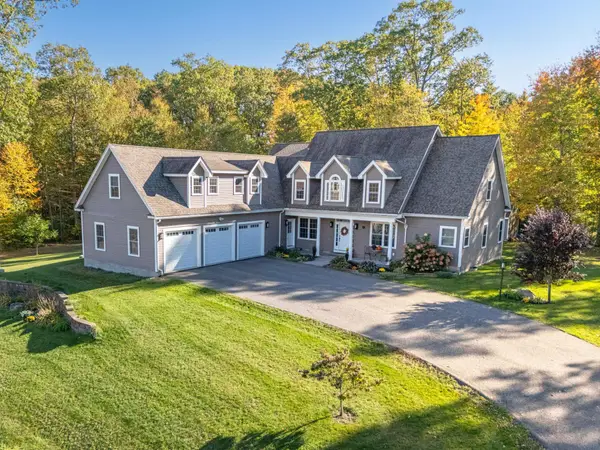 $1,499,900Pending5 beds 5 baths4,420 sq. ft.
$1,499,900Pending5 beds 5 baths4,420 sq. ft.1 Kinneret Drive, Kingston, NH 03848
MLS# 5065901Listed by: KELLER WILLIAMS REALTY METRO-LONDONDERRY
