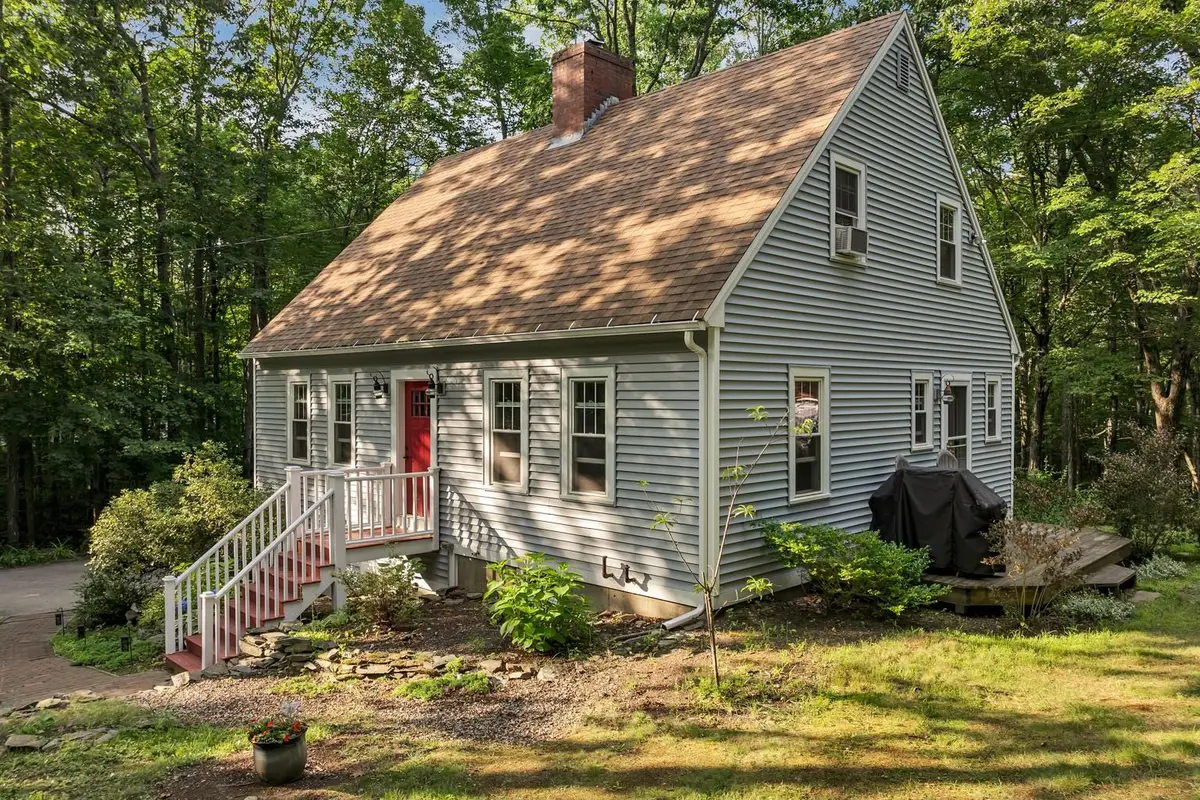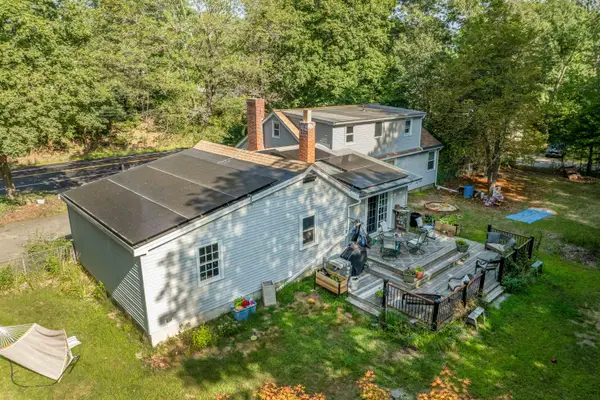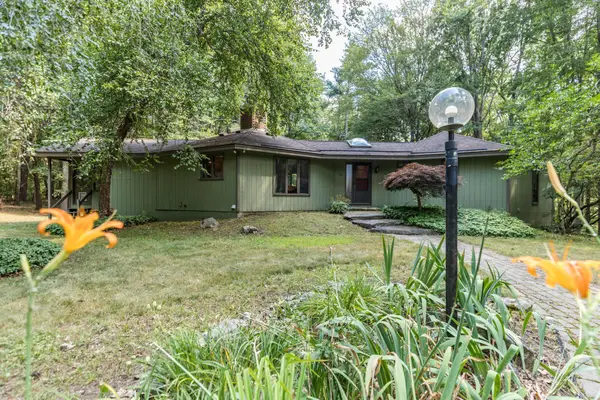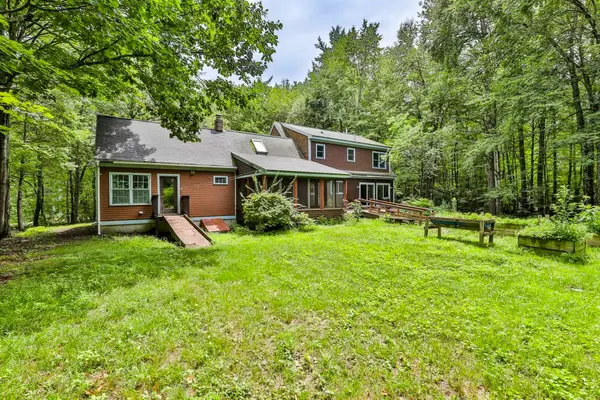19 Earle Drive, Lee, NH 03861
Local realty services provided by:ERA Key Realty Services



Listed by:the zoeller group
Office:kw coastal and lakes & mountains realty/rochester
MLS#:5052014
Source:PrimeMLS
Price summary
- Price:$589,900
- Price per sq. ft.:$260.1
About this home
Set on nearly two acres, 19 Earle Drive is a classic cape-style home that is warm and welcoming from the moment you step inside. The kitchen is both functional and inviting, with island seating that flows easily into the formal dining room—ideal for everything from weekday dinners to holiday gatherings. The living room is generously sized and centered around a cozy pellet stove, perfect for snowy New Hampshire winters. A half bath and laundry area round out the first floor for added convenience. Upstairs, you’ll find the primary bedroom with its own ensuite bath, plus two additional bedrooms and a second full bathroom. Need a little extra room to spread out? Head downstairs to the partially finished bonus space—great for a home gym, hobby room, or hangout zone—with direct access to the two-car garage. Outside, unwind on either the back or side deck while enjoying the peaceful, wooded backyard. There’s even a shed for your tools and toys. All this in Lee, a town known for its rural charm, strong community vibe, and close proximity to UNH, commuter routes, and outdoor adventure. Offer deadline of 4pm Tuesday July 22nd.
Contact an agent
Home facts
- Year built:1987
- Listing Id #:5052014
- Added:28 day(s) ago
- Updated:August 01, 2025 at 07:15 AM
Rooms and interior
- Bedrooms:3
- Total bathrooms:3
- Full bathrooms:2
- Living area:1,764 sq. ft.
Heating and cooling
- Heating:Hot Water, Oil
Structure and exterior
- Roof:Asphalt Shingle
- Year built:1987
- Building area:1,764 sq. ft.
- Lot area:1.97 Acres
Schools
- High school:Oyster River High School
- Middle school:Oyster River Middle School
- Elementary school:Mast Way School
Utilities
- Sewer:Private
Finances and disclosures
- Price:$589,900
- Price per sq. ft.:$260.1
- Tax amount:$10,930 (2025)
New listings near 19 Earle Drive
- Open Sat, 2 to 4pmNew
 $495,000Active3 beds 2 baths1,954 sq. ft.
$495,000Active3 beds 2 baths1,954 sq. ft.241 Calef Highway, Lee, NH 03861
MLS# 5056456Listed by: KW COASTAL AND LAKES & MOUNTAINS REALTY - New
 $699,900Active3 beds 2 baths2,609 sq. ft.
$699,900Active3 beds 2 baths2,609 sq. ft.8 Earle Drive, Lee, NH 03861
MLS# 5056250Listed by: THE MERRILL BARTLETT GROUP - Open Sat, 11am to 1pmNew
 $619,900Active3 beds 3 baths2,216 sq. ft.
$619,900Active3 beds 3 baths2,216 sq. ft.32 Jenkins Road, Lee, NH 03861
MLS# 5056216Listed by: EXP REALTY - New
 $585,000Active4 beds 3 baths3,073 sq. ft.
$585,000Active4 beds 3 baths3,073 sq. ft.15 James Farm Road, Lee, NH 03861
MLS# 5055127Listed by: KW COASTAL AND LAKES & MOUNTAINS REALTY  $650,000Pending3 beds 3 baths2,467 sq. ft.
$650,000Pending3 beds 3 baths2,467 sq. ft.289 Stepping Stones Road, Lee, NH 03861
MLS# 5055095Listed by: RE/MAX SYNERGY- New
 $650,000Active4 beds 3 baths2,785 sq. ft.
$650,000Active4 beds 3 baths2,785 sq. ft.1 Mast Road, Lee, NH 03861
MLS# 5054974Listed by: KW COASTAL AND LAKES & MOUNTAINS REALTY - Open Sat, 11am to 12:30pm
 $725,000Active3 beds 2 baths1,915 sq. ft.
$725,000Active3 beds 2 baths1,915 sq. ft.246 Lee Hook Road, Lee, NH 03861
MLS# 5054233Listed by: COLDWELL BANKER - PEGGY CARTER TEAM  $70,000Pending2 beds 1 baths886 sq. ft.
$70,000Pending2 beds 1 baths886 sq. ft.7 Spruce Drive, Lee, NH 03861
MLS# 5053735Listed by: KW COASTAL AND LAKES & MOUNTAINS REALTY $599,900Active4 beds 3 baths2,719 sq. ft.
$599,900Active4 beds 3 baths2,719 sq. ft.21 Jacob Lane, Lee, NH 03861
MLS# 5051716Listed by: RE/MAX SYNERGY
