20 Spruce Drive, Lincoln, NH 03251
Local realty services provided by:ERA Key Realty Services
20 Spruce Drive,Lincoln, NH 03251
$1,569,900
- 4 Beds
- 4 Baths
- 3,466 sq. ft.
- Single family
- Active
Listed by: bailey clermont
Office: today real estate
MLS#:5063215
Source:PrimeMLS
Price summary
- Price:$1,569,900
- Price per sq. ft.:$449.7
- Monthly HOA dues:$342
About this home
Welcome to 20 Spruce Drive, your post and beam mountainside getaway in the White Mountains. Featuring custom finishes all throughout the over 3,400 square feet of finished living space, you will find ample space for your family and friends here to stay and play in the utmost of comfort. Four bedrooms, three full bathrooms, and one half bathroom with services on each floor for privacy and ease. Exquisite natural light in all rooms from large displays of windows throughout, framing nothing but the surrounding forest. The one car heated garage also features plenty of storage space, and a hot tub is located just outside from the first level floor. Enjoy radiant heated flooring throughout the first level, combined with mini-split A/C on every floor with a head in almost every room. Hot water baseboard from the propane boiler heats the second and third levels with ease as a result of the spray foam insulation. Shuttle service to Loon Mountain, Internet, Cable, and all that Forest Ridge's amenities and recreations center have to offer are included in the HOA fee here. Come see for yourself the beauty and craftsmanship on display here at 20 Spruce Drive, these properties do not come along often up here and this home is unique among the few!
Contact an agent
Home facts
- Year built:2007
- Listing ID #:5063215
- Added:45 day(s) ago
- Updated:November 11, 2025 at 11:27 AM
Rooms and interior
- Bedrooms:4
- Total bathrooms:4
- Full bathrooms:3
- Living area:3,466 sq. ft.
Heating and cooling
- Cooling:Mini Split
- Heating:Baseboard, Hot Water, Mini Split
Structure and exterior
- Roof:Asphalt Shingle
- Year built:2007
- Building area:3,466 sq. ft.
- Lot area:0.64 Acres
Schools
- High school:Lin-Wood Public HS
- Middle school:Lin-Wood Public School
- Elementary school:Lin-Wood Public School
Utilities
- Sewer:Public Available
Finances and disclosures
- Price:$1,569,900
- Price per sq. ft.:$449.7
- Tax amount:$12,273 (2024)
New listings near 20 Spruce Drive
- Open Sat, 11am to 1pmNew
 $715,000Active3 beds 3 baths1,478 sq. ft.
$715,000Active3 beds 3 baths1,478 sq. ft.21 Osseo Circle #3, Lincoln, NH 03251
MLS# 5069087Listed by: KW COASTAL AND LAKES & MOUNTAINS REALTY/MEREDITH - New
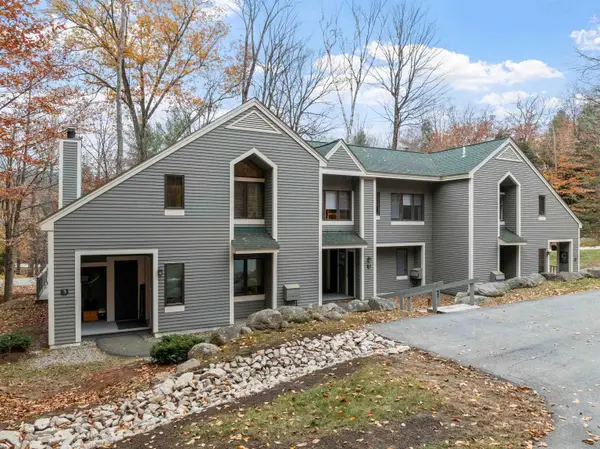 $650,000Active3 beds 3 baths1,490 sq. ft.
$650,000Active3 beds 3 baths1,490 sq. ft.140 Forest Ridge Drive #3, Lincoln, NH 03251
MLS# 5068926Listed by: CENTURY 21 MOUNTAINSIDE REALTY - New
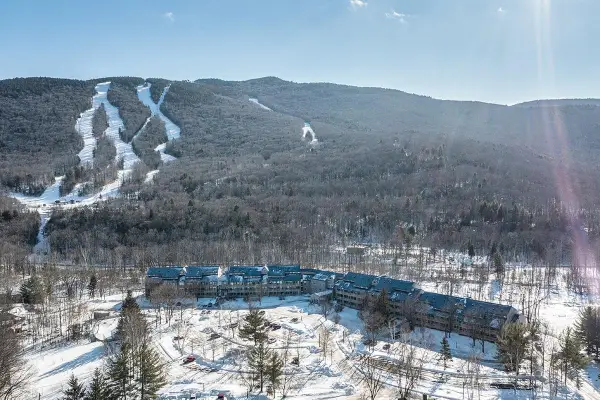 $250,000Active1 beds 1 baths448 sq. ft.
$250,000Active1 beds 1 baths448 sq. ft.36 LODGE Road #C313, Lincoln, NH 03251
MLS# 5068912Listed by: SPOTLIGHT REALTY - New
 $22,000Active1 beds 2 baths720 sq. ft.
$22,000Active1 beds 2 baths720 sq. ft.90 Loon Mountain Road #1203A, Lincoln, NH 03251
MLS# 5068702Listed by: LOON MOUNTAIN REAL ESTATE CO. - New
 $749,900Active3 beds 2 baths1,650 sq. ft.
$749,900Active3 beds 2 baths1,650 sq. ft.9 Moose Lane, Lincoln, NH 03251
MLS# 5068631Listed by: COLDWELL BANKER LIFESTYLES- LINCOLN - New
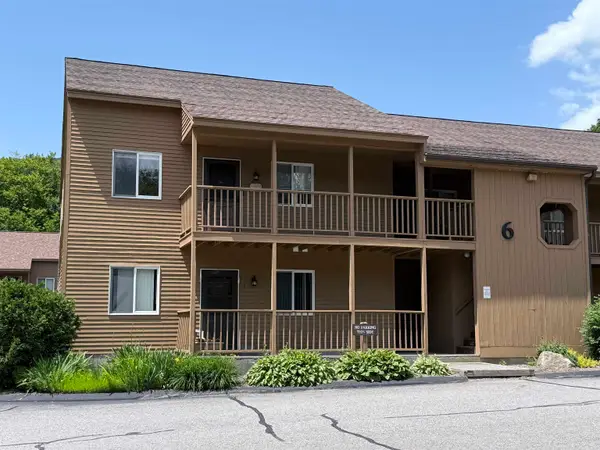 $299,000Active2 beds 2 baths1,064 sq. ft.
$299,000Active2 beds 2 baths1,064 sq. ft.6 NotchView Lane #2, Lincoln, NH 03251
MLS# 5068229Listed by: HAMMOND WHEELER REALTY 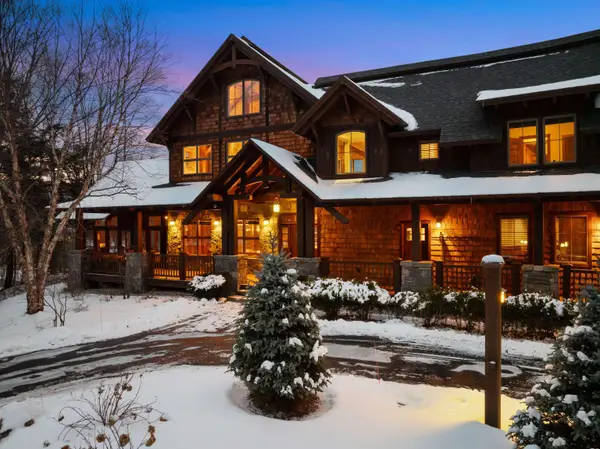 $4,250,000Pending7 beds 7 baths7,426 sq. ft.
$4,250,000Pending7 beds 7 baths7,426 sq. ft.6 Yellow Birch Circle, Lincoln, NH 03251
MLS# 5068191Listed by: CENTURY 21 MOUNTAINSIDE REALTY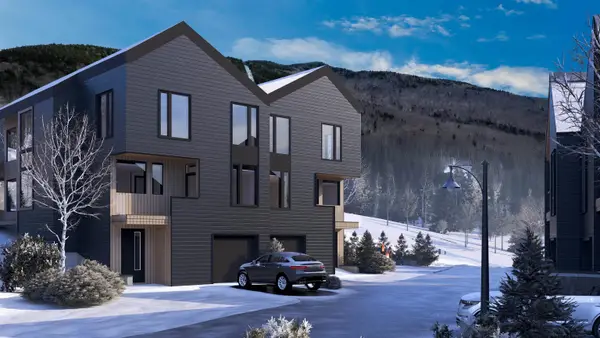 $2,800,000Pending4 beds 4 baths3,272 sq. ft.
$2,800,000Pending4 beds 4 baths3,272 sq. ft.4B Firelight Lane, Lincoln, NH 03251
MLS# 5067724Listed by: SOUTH PEAK REAL ESTATE $31,000Active1 beds 2 baths720 sq. ft.
$31,000Active1 beds 2 baths720 sq. ft.90 Loon Mountain Road #1054C, Lincoln, NH 03251
MLS# 5067004Listed by: LOON MOUNTAIN REAL ESTATE CO.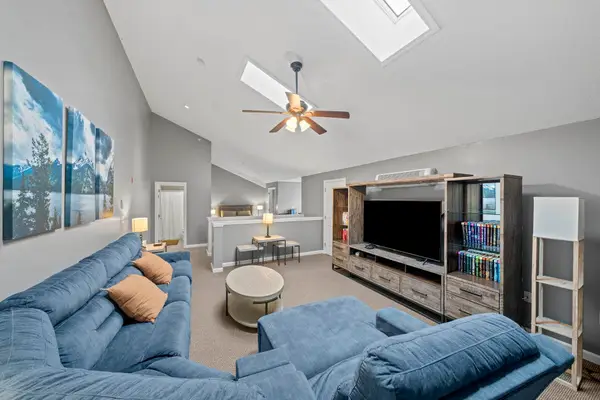 $499,999Active3 beds 3 baths1,822 sq. ft.
$499,999Active3 beds 3 baths1,822 sq. ft.227 Main Street #305, Lincoln, NH 03251
MLS# 5066641Listed by: LAMACCHIA REALTY, INC.
