3 Forest Pine Spur #B, Lincoln, NH 03251
Local realty services provided by:ERA Key Realty Services
3 Forest Pine Spur #B,Lincoln, NH 03251
$895,000
- 5 Beds
- 5 Baths
- 3,080 sq. ft.
- Condominium
- Active
Listed by:brent drouin
Office:century 21 mountainside realty
MLS#:5058865
Source:PrimeMLS
Price summary
- Price:$895,000
- Price per sq. ft.:$290.58
- Monthly HOA dues:$585
About this home
Nearing completion, this spacious 3,080 sq. ft. townhome with garage is located in the highly sought-after Forest Ridge development at Loon Mountain. The flexible floor plan offers 5 bedrooms and 4.5 bathrooms, or convert the main-level bedroom suite into additional living space with direct access to a large private deck. Looking for more amenity? Customize the additional living space into a home theater, lounge with wet bar, or a fun game room with a pool table and arcade games. The sooner you start the process the more flexibility you will have in finishing the unit to your exact liking. Enjoy stunning slope-facing views and the upcoming South Peak trail expansion from the main living space and upstairs bedrooms. Forest Ridge owners have access to top-notch amenities including indoor/outdoor pools, hot tub, fitness center, steam room, tennis courts, and a winter shuttle to Loon Mountain. Stay comfortable year-round with forced hot air heat and central A/C. Perfect as a full-time residence, vacation home, or off set your usage with some short term rental income—Forest Ridge draws strong year-round rental demand. Surrounded by endless outdoor activities like hiking, biking, skiing, golf, snowmobiling and more! New photos coming soon—don’t miss this incredible opportunity! *Please note* This condominium has been registered by the New Hampshire Consumer Protection and Antitrust Bureau of the Attorney Generals Office, Department of Justice.
Contact an agent
Home facts
- Year built:2025
- Listing ID #:5058865
- Added:95 day(s) ago
- Updated:September 28, 2025 at 10:27 AM
Rooms and interior
- Bedrooms:5
- Total bathrooms:5
- Full bathrooms:4
- Living area:3,080 sq. ft.
Heating and cooling
- Cooling:Central AC
- Heating:Hot Air
Structure and exterior
- Roof:Asphalt Shingle
- Year built:2025
- Building area:3,080 sq. ft.
Schools
- High school:Lin-Wood Public HS
- Middle school:Lin-Wood Public School
- Elementary school:Lin-Wood Public School
Utilities
- Sewer:Public Available
Finances and disclosures
- Price:$895,000
- Price per sq. ft.:$290.58
New listings near 3 Forest Pine Spur #B
- New
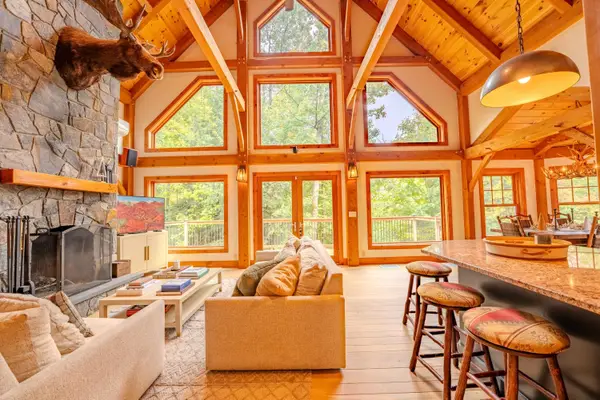 $1,569,900Active4 beds 4 baths3,466 sq. ft.
$1,569,900Active4 beds 4 baths3,466 sq. ft.20 Spruce Drive, Lincoln, NH 03251
MLS# 5063215Listed by: TODAY REAL ESTATE - New
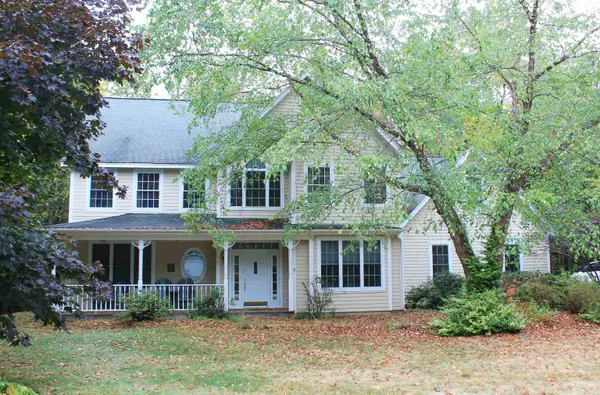 $999,900Active5 beds 3 baths3,800 sq. ft.
$999,900Active5 beds 3 baths3,800 sq. ft.42 Forest Drive, Lincoln, NH 03251
MLS# 5062794Listed by: SOUTH PEAK REAL ESTATE - New
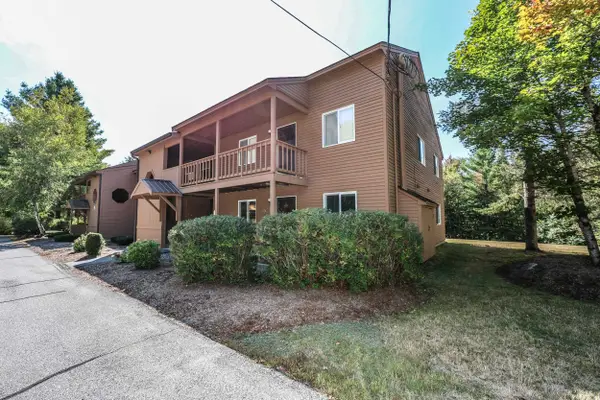 $299,900Active2 beds 2 baths1,064 sq. ft.
$299,900Active2 beds 2 baths1,064 sq. ft.9 Duck Pond Way #1, Lincoln, NH 03251
MLS# 5062736Listed by: LAER REALTY PARTNERS/GOFFSTOWN - New
 $825,000Active4 beds 4 baths2,744 sq. ft.
$825,000Active4 beds 4 baths2,744 sq. ft.124B Woodland Loop, Lincoln, NH 03251
MLS# 5062568Listed by: BEL CASA REALTY - New
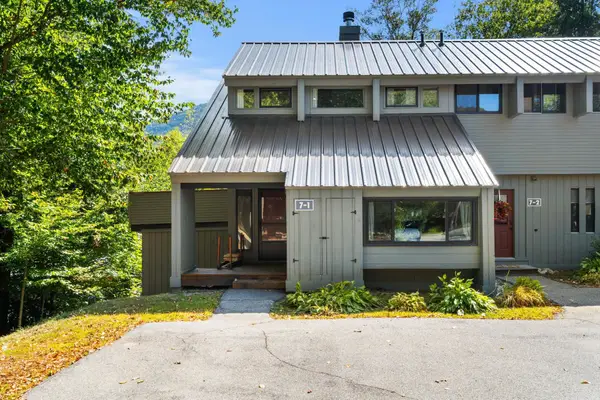 $474,900Active2 beds 2 baths1,401 sq. ft.
$474,900Active2 beds 2 baths1,401 sq. ft.7 Overbrook Hamlet Way #1, Lincoln, NH 03251
MLS# 5062540Listed by: LAMACCHIA REALTY, INC.  $640,000Active4 beds 2 baths1,711 sq. ft.
$640,000Active4 beds 2 baths1,711 sq. ft.47 Clearbrook Road #1, Lincoln, NH 03251
MLS# 5061594Listed by: TODAY REAL ESTATE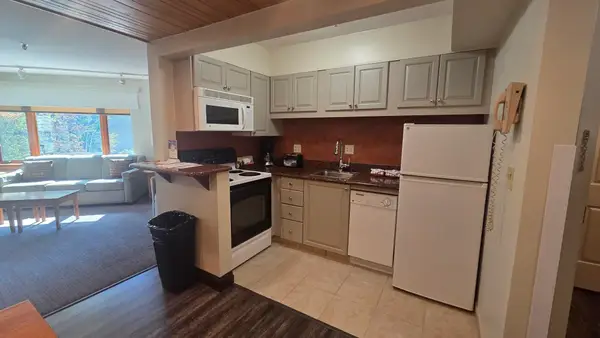 $150,000Active1 beds 2 baths720 sq. ft.
$150,000Active1 beds 2 baths720 sq. ft.90 Loon Mountain Road #1207 A-D, Lincoln, NH 03251
MLS# 5061495Listed by: LOON MOUNTAIN REAL ESTATE CO. $1,300,000Active4 beds 3 baths2,855 sq. ft.
$1,300,000Active4 beds 3 baths2,855 sq. ft.52 Bunker Lane, Lincoln, NH 03251
MLS# 5061477Listed by: TODAY REAL ESTATE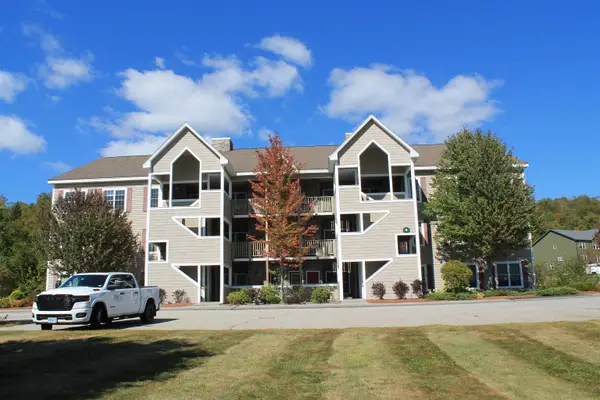 $595,000Active3 beds 2 baths1,380 sq. ft.
$595,000Active3 beds 2 baths1,380 sq. ft.4 Twin Tip Terrace, Lincoln, NH 03251
MLS# 5061391Listed by: SOUTH PEAK REAL ESTATE $40,000Active1 beds 2 baths720 sq. ft.
$40,000Active1 beds 2 baths720 sq. ft.90 Loon Mountain Road #950A, Lincoln, NH 03251
MLS# 5061371Listed by: LOON MOUNTAIN REAL ESTATE CO.
