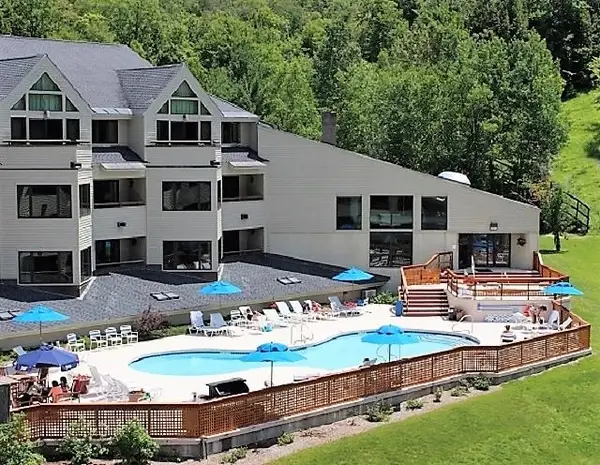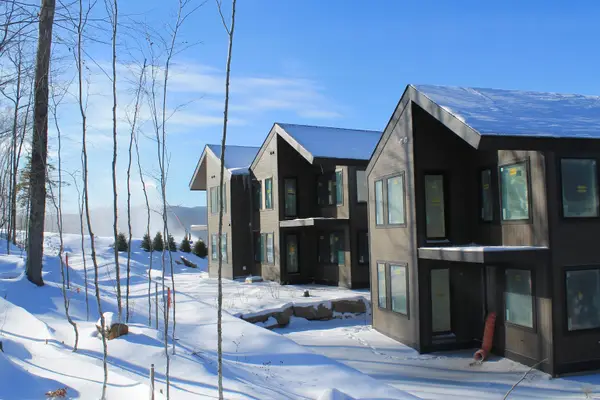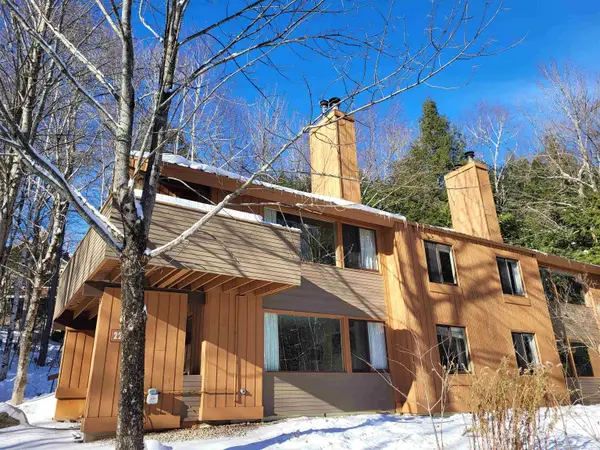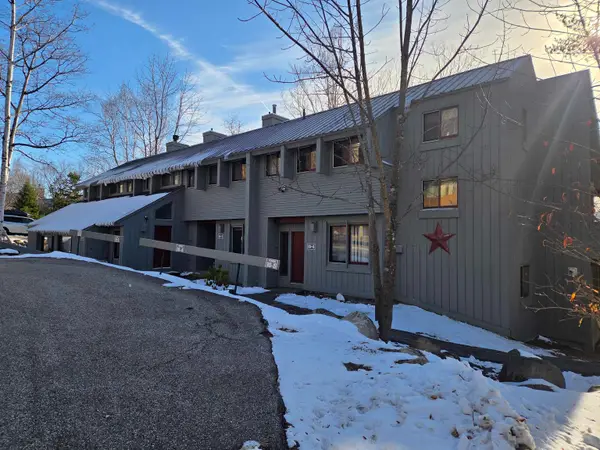79 Flume Road, Lincoln, NH 03251
Local realty services provided by:ERA Key Realty Services
Listed by: brent drouin
Office: century 21 mountainside realty
MLS#:5045451
Source:PrimeMLS
Price summary
- Price:$2,200,000
- Price per sq. ft.:$440
- Monthly HOA dues:$350
About this home
Immaculate 4-level luxury home with elevator in highly desirable Coolidge Falls, offering direct views of Loon Mountain’s slopes. This 5-bed, 3 full/2 half bath turnkey home is fully furnished and professionally decorated with high-end finishes throughout. Features include wide plank hardwood floors, central A/C, efficient 4-zone climate control, propane heating, Kohler whole-house generator, and an oversized, heated 2-car garage with hot/cold water and storage. Spacious entry/mudroom. Open-concept living area with cathedral ceilings, large windows, and wood-burning fireplace. Chef’s kitchen with Sub-Zero fridge, Wolf double ovens and 6-burner range, granite counters, and walk-in pantry. Wet bar with copper sink and wine fridge. Dining area opens to 3-season porch and Azek wraparound deck with built-in Napolean grill. Luxurious primary suite with dual walk-in closets and spa-like en suite bath featuring radiant heat, double vanity and custom shower. Loft area ideal for office/den. Bonus room above garage serves as 5th bedroom or rec room. Three additional bedrooms (one en suite, two with private decks and mountain views), full bath, and large laundry room with sink and storage. Home theater with power reclining seats, fully equipped gym, gas fireplace, half bath, utility room with workbench, fridge, and air hockey. Newer 8-person hot tub with privacy walls and mountain views. A rare opportunity to own a move-in ready mountain retreat with unmatched luxury and location.
Contact an agent
Home facts
- Year built:2014
- Listing ID #:5045451
- Added:468 day(s) ago
- Updated:December 24, 2025 at 11:44 PM
Rooms and interior
- Bedrooms:5
- Total bathrooms:5
- Full bathrooms:1
- Living area:4,800 sq. ft.
Heating and cooling
- Cooling:Central AC
- Heating:Forced Air, Heat Pump, Hot Air, In Floor, Radiant
Structure and exterior
- Roof:Metal
- Year built:2014
- Building area:4,800 sq. ft.
Schools
- High school:Lin-Wood Public HS
- Middle school:Lin-Wood Public School
- Elementary school:Lin-Wood Public School
Utilities
- Sewer:Public Sewer On-Site
Finances and disclosures
- Price:$2,200,000
- Price per sq. ft.:$440
- Tax amount:$15,873 (2024)
New listings near 79 Flume Road
 $40,000Pending1 beds 2 baths720 sq. ft.
$40,000Pending1 beds 2 baths720 sq. ft.90 Loon Mountain Road #1208C, Lincoln, NH 03251
MLS# 5071814Listed by: LOON MOUNTAIN REAL ESTATE CO. $25,000Active1 beds 2 baths720 sq. ft.
$25,000Active1 beds 2 baths720 sq. ft.90 Loon Mountain Road #1201D, Lincoln, NH 03251
MLS# 5071646Listed by: LOON MOUNTAIN REAL ESTATE CO. $3,195,000Pending5 beds 6 baths3,768 sq. ft.
$3,195,000Pending5 beds 6 baths3,768 sq. ft.7A Firelight Lane, Lincoln, NH 03251
MLS# 5071610Listed by: SOUTH PEAK REAL ESTATE $2,495,000Pending4 beds 4 baths3,400 sq. ft.
$2,495,000Pending4 beds 4 baths3,400 sq. ft.8A Ember Court, Lincoln, NH 03251
MLS# 5071597Listed by: SOUTH PEAK REAL ESTATE $719,900Active5 beds 3 baths1,850 sq. ft.
$719,900Active5 beds 3 baths1,850 sq. ft.22 Brookside Road #3 & 4, Lincoln, NH 03251
MLS# 5071444Listed by: COLDWELL BANKER LIFESTYLES- LINCOLN $639,000Active3 beds 2 baths1,905 sq. ft.
$639,000Active3 beds 2 baths1,905 sq. ft.158 Pollard Road, Lincoln, NH 03251
MLS# 5071394Listed by: SOUTH PEAK REAL ESTATE $549,900Active3 beds 2 baths1,411 sq. ft.
$549,900Active3 beds 2 baths1,411 sq. ft.11 Big Rock Road #3, Lincoln, NH 03251
MLS# 5070785Listed by: COLDWELL BANKER LIFESTYLES- LINCOLN $429,900Active2 beds 2 baths952 sq. ft.
$429,900Active2 beds 2 baths952 sq. ft.10 Potash Road #3, Lincoln, NH 03251
MLS# 5070343Listed by: COLDWELL BANKER LIFESTYLES- LINCOLN $175,000Active1 beds 2 baths700 sq. ft.
$175,000Active1 beds 2 baths700 sq. ft.90 Loon Mountain Road #1165 A-D, Lincoln, NH 03251
MLS# 5070231Listed by: LOON MOUNTAIN REAL ESTATE CO. $650,000Active3 beds 2 baths1,973 sq. ft.
$650,000Active3 beds 2 baths1,973 sq. ft.36 Easterly Road #2, Lincoln, NH 03251
MLS# 5070174Listed by: RE/MAX IN THE MOUNTAINS
