1 Cobbler Court, Litchfield, NH 03052
Local realty services provided by:ERA Key Realty Services
Listed by: robert ramalho, deb sutton ramalhobob.ramalho@verani.com
Office: bhhs verani londonderry
MLS#:5069960
Source:PrimeMLS
Price summary
- Price:$500,000
- Price per sq. ft.:$210.79
- Monthly HOA dues:$275
About this home
Welcome to Gilcrest Farms: Your Ideal 55+ Community in Litchfield, NH Nestled in charming Litchfield, Gilcrest Farms offers a vibrant yet peaceful lifestyle. With rolling cornfields, bustling farmers markets, scenic golf courses, and the picturesque Merrimack River, you’ll appreciate the natural beauty and close-knit community spirit. Discover your new home at 1 Cobbler Court, a charming single-detached condo that perfectly balances comfort and convenience. Spacious Living: The bright and airy living room is filled with natural light and features a cozy gas fireplace, ideal for relaxation or entertaining. 2 Bedrooms & 1.5 Bathrooms: The primary suite includes its own full bathroom for added privacy. Half bathroom and first floor laundry. Enjoy the ease of single-floor living, ensuring accessibility and comfort. The attached two-car garage with direct entry adds security and convenience to your daily routines. At Gilcrest Farms, the clubhouse serves as a vibrant hub for social activity and community engagement. Join events, relax with neighbors, or host gatherings in this inviting space that enriches your living experience.
Contact an agent
Home facts
- Year built:2003
- Listing ID #:5069960
- Added:64 day(s) ago
- Updated:January 22, 2026 at 08:36 AM
Rooms and interior
- Bedrooms:2
- Total bathrooms:2
- Full bathrooms:1
- Living area:1,186 sq. ft.
Heating and cooling
- Cooling:Central AC
- Heating:Forced Air, Hot Air
Structure and exterior
- Roof:Asphalt Shingle
- Year built:2003
- Building area:1,186 sq. ft.
Schools
- High school:Campbell High School
- Middle school:Litchfield Middle School
- Elementary school:Griffin Memorial School
Utilities
- Sewer:Private, Septic Shared
Finances and disclosures
- Price:$500,000
- Price per sq. ft.:$210.79
- Tax amount:$5,897 (2024)
New listings near 1 Cobbler Court
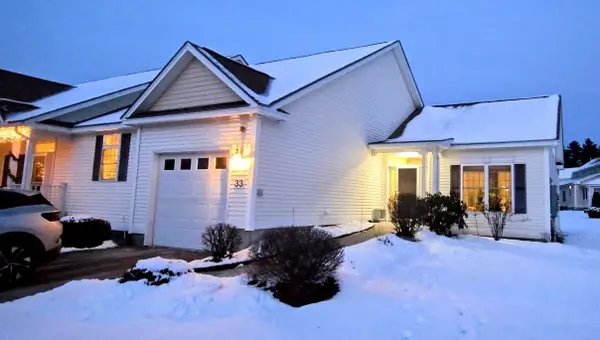 $470,000Active2 beds 2 baths1,222 sq. ft.
$470,000Active2 beds 2 baths1,222 sq. ft.33 Old Stage Road #34, Litchfield, NH 03052
MLS# 5072625Listed by: PAT CLANCEY REALTY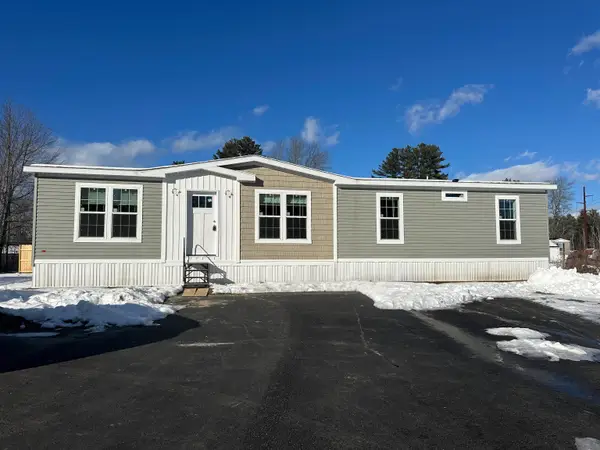 $350,000Active3 beds 2 baths1,568 sq. ft.
$350,000Active3 beds 2 baths1,568 sq. ft.4 Gallo Way, Litchfield, NH 03052
MLS# 5072109Listed by: WINSOR BROOK PROPERTY ADVISORS/DOVER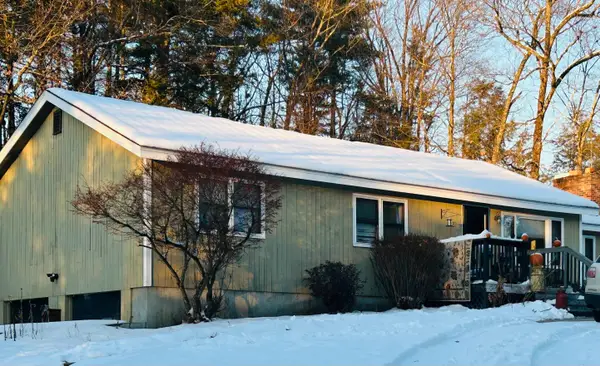 $550,000Active3 beds 3 baths1,996 sq. ft.
$550,000Active3 beds 3 baths1,996 sq. ft.31 Garden Drive, Litchfield, NH 03052
MLS# 5071450Listed by: SILVER KEY HOMES REALTY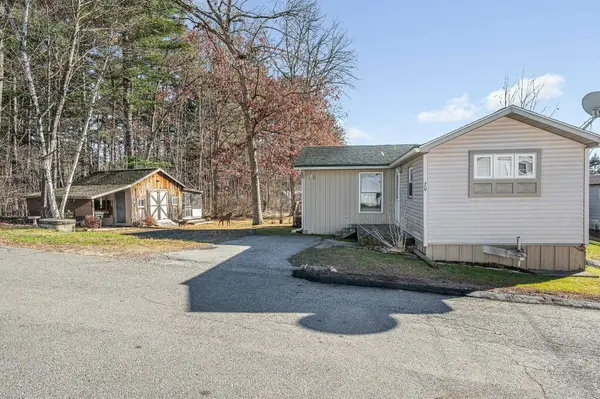 $160,000Pending2 beds 1 baths744 sq. ft.
$160,000Pending2 beds 1 baths744 sq. ft.31 Page Road #20, Litchfield, NH 03052
MLS# 5070879Listed by: SUE PADDEN REAL ESTATE LLC- Open Sat, 12 to 2pm
 $664,900Active3 beds 3 baths2,004 sq. ft.
$664,900Active3 beds 3 baths2,004 sq. ft.7 Talent Road #7/29-2, Litchfield, NH 03052
MLS# 5051511Listed by: RE/MAX INNOVATIVE PROPERTIES  $664,900Active3 beds 3 baths2,004 sq. ft.
$664,900Active3 beds 3 baths2,004 sq. ft.5 Talent Road #29-2, Litchfield, NH 03052
MLS# 5051514Listed by: RE/MAX INNOVATIVE PROPERTIES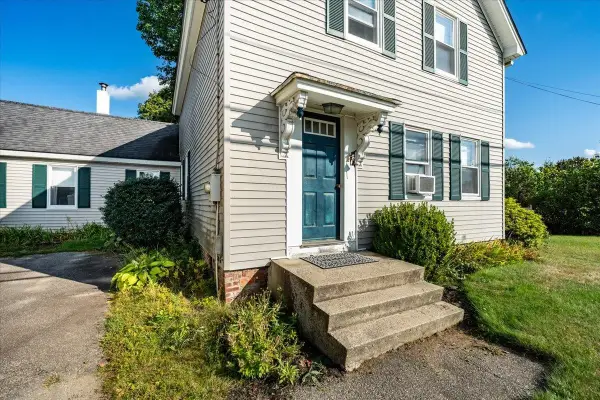 $415,000Pending3 beds 1 baths2,106 sq. ft.
$415,000Pending3 beds 1 baths2,106 sq. ft.343 Charles Bancroft Highway, Litchfield, NH 03052
MLS# 5061864Listed by: KELLER WILLIAMS REALTY METRO-CONCORD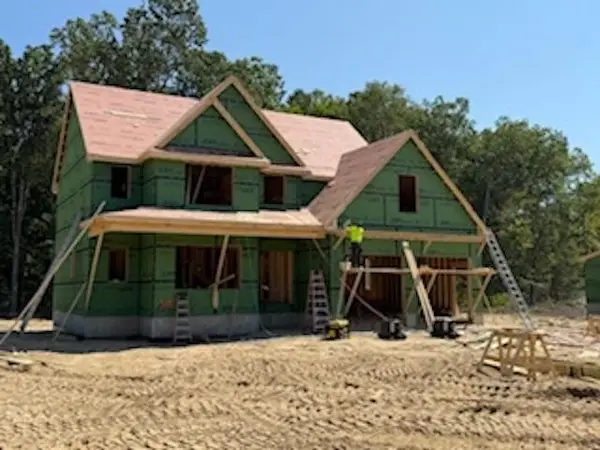 $910,900Pending3 beds 3 baths2,788 sq. ft.
$910,900Pending3 beds 3 baths2,788 sq. ft.35 Tallarico Street #Lot 11, Litchfield, NH 03052
MLS# 5056385Listed by: COLDWELL BANKER REALTY BEDFORD NH $892,200Active5 beds 4 baths4,056 sq. ft.
$892,200Active5 beds 4 baths4,056 sq. ft.25 Chatfield Drive, Litchfield, NH 03052
MLS# 5053413Listed by: CENTURY 21 GOLD KEY REALTY
