25 Chatfield Drive, Litchfield, NH 03052
Local realty services provided by:ERA Key Realty Services
Listed by: christy goodhue mank, brian mank
Office: century 21 gold key realty
MLS#:5053413
Source:PrimeMLS
Price summary
- Price:$892,200
- Price per sq. ft.:$209.73
About this home
Versatile Living, Endless Possibilities – A Must-See Home! Lovingly maintained and thoughtfully designed, this unique property offers a rare blend of comfort, flexibility, and opportunity—all in a sought-after, established community. Located just 5 miles from Manchester-Boston Regional Airport, and with easy access toMoore’s Falls Conservation Area, Litchfield State Park, Hidden Creek Golf Course, and more, the setting is as convenient as it is scenic. Inside, the home features a flexible layout perfect for multigenerational living, remote work, or additional income. The walk-out lower level includes a private 3-office suite with its own entrance and half bath—ideal for a home-based business or private professional space. The main living areas include a beautifully updated kitchen, spacious dining and living areas, a three-season sunroom with a gas fireplace, and a bedroom and full bath on the main level. Upstairs, you’ll find three additional bedrooms and another full bath. A standout feature of this property is the newly built, 800 sq ft, fully accessible in-law apartment/ADU. Designed with aging in place in mind, this separate living space is attached to the main home under the same roofline, offering privacy and independence with its own entrance, carport, HVAC, utilities, laundry, and more—perfect for extended family or rental income. This is not your average home—and there’s truly nothing else quite like it. So call today to schedule your private tour!
Contact an agent
Home facts
- Year built:1989
- Listing ID #:5053413
- Added:146 day(s) ago
- Updated:December 17, 2025 at 01:34 PM
Rooms and interior
- Bedrooms:5
- Total bathrooms:4
- Full bathrooms:3
- Living area:4,056 sq. ft.
Heating and cooling
- Cooling:Central AC, Multi-zone
- Heating:Hot Air, Multi Zone
Structure and exterior
- Roof:Shingle
- Year built:1989
- Building area:4,056 sq. ft.
- Lot area:1.24 Acres
Schools
- High school:Campbell High School
- Middle school:Litchfield Middle School
- Elementary school:Griffin Memorial School
Utilities
- Sewer:Septic
Finances and disclosures
- Price:$892,200
- Price per sq. ft.:$209.73
- Tax amount:$10,962 (2024)
New listings near 25 Chatfield Drive
- New
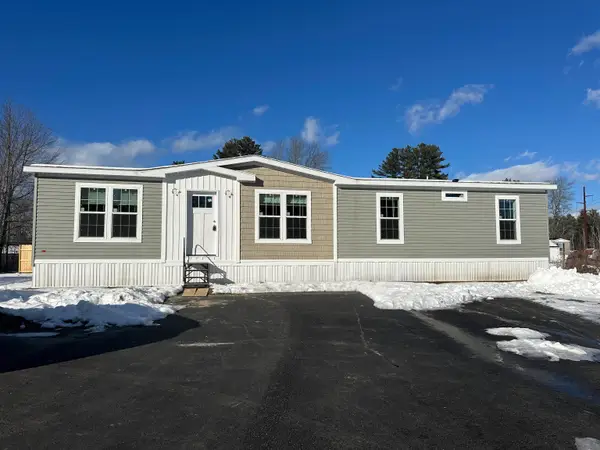 $350,000Active3 beds 2 baths1,568 sq. ft.
$350,000Active3 beds 2 baths1,568 sq. ft.4 Gallo Way, Litchfield, NH 03052
MLS# 5072109Listed by: WINSOR BROOK PROPERTY ADVISORS/DOVER 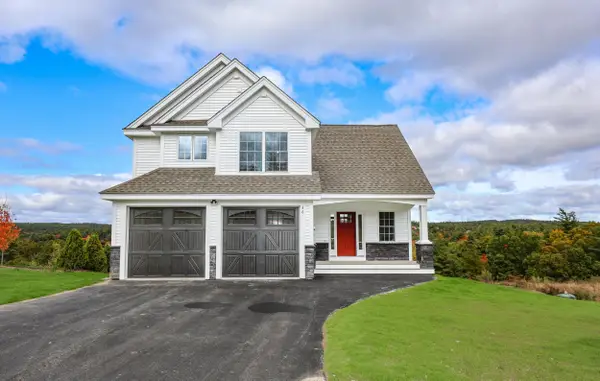 $839,900Active3 beds 3 baths2,307 sq. ft.
$839,900Active3 beds 3 baths2,307 sq. ft.9 Tallarico Street #Lot 4, Litchfield, NH 03052
MLS# 5071463Listed by: COLDWELL BANKER REALTY BEDFORD NH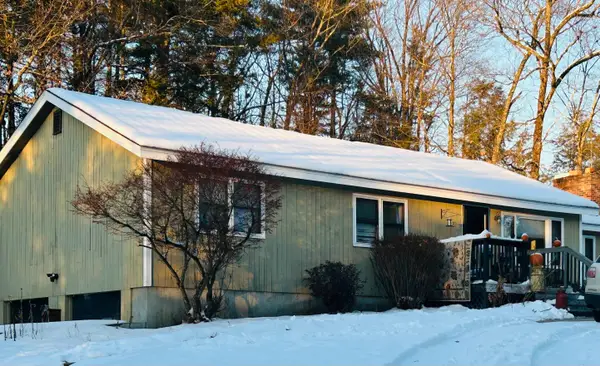 $550,000Active3 beds 3 baths1,996 sq. ft.
$550,000Active3 beds 3 baths1,996 sq. ft.31 Garden Drive, Litchfield, NH 03052
MLS# 5071450Listed by: SILVER KEY HOMES REALTY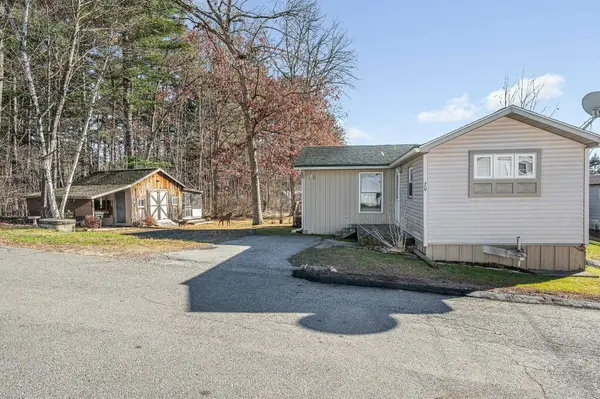 $160,000Active2 beds 1 baths744 sq. ft.
$160,000Active2 beds 1 baths744 sq. ft.31 Page Road #20, Litchfield, NH 03052
MLS# 5070879Listed by: SUE PADDEN REAL ESTATE LLC $499,900Pending2 beds 2 baths1,730 sq. ft.
$499,900Pending2 beds 2 baths1,730 sq. ft.19 Dixon Drive, Litchfield, NH 03052
MLS# 5070046Listed by: BHHS VERANI NASHUA $500,000Active2 beds 2 baths1,186 sq. ft.
$500,000Active2 beds 2 baths1,186 sq. ft.1 Cobbler Court, Litchfield, NH 03052
MLS# 5069960Listed by: BHHS VERANI LONDONDERRY $550,000Pending2 beds 2 baths1,700 sq. ft.
$550,000Pending2 beds 2 baths1,700 sq. ft.29 Watts Landing #24, Litchfield, NH 03052
MLS# 5069870Listed by: COLDWELL BANKER REALTY BEDFORD NH- Open Sun, 12 to 3pm
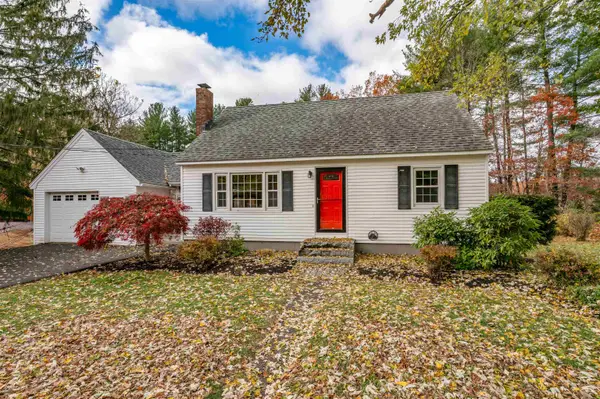 $550,000Active3 beds 2 baths1,699 sq. ft.
$550,000Active3 beds 2 baths1,699 sq. ft.12 Louise Drive, Litchfield, NH 03052
MLS# 5069574Listed by: BHG MASIELLO ATKINSON  $150,000Pending3 beds 2 baths2,273 sq. ft.
$150,000Pending3 beds 2 baths2,273 sq. ft.20 Locke Mill Drive, Litchfield, NH 03052
MLS# 5068916Listed by: PAUL MCINNIS LLC $550,000Active4 beds 3 baths1,980 sq. ft.
$550,000Active4 beds 3 baths1,980 sq. ft.22 Cardinal Lane, Litchfield, NH 03052
MLS# 5067752Listed by: EXP REALTY
