25 Moose Hollow Road, Litchfield, NH 03052
Local realty services provided by:ERA Key Realty Services
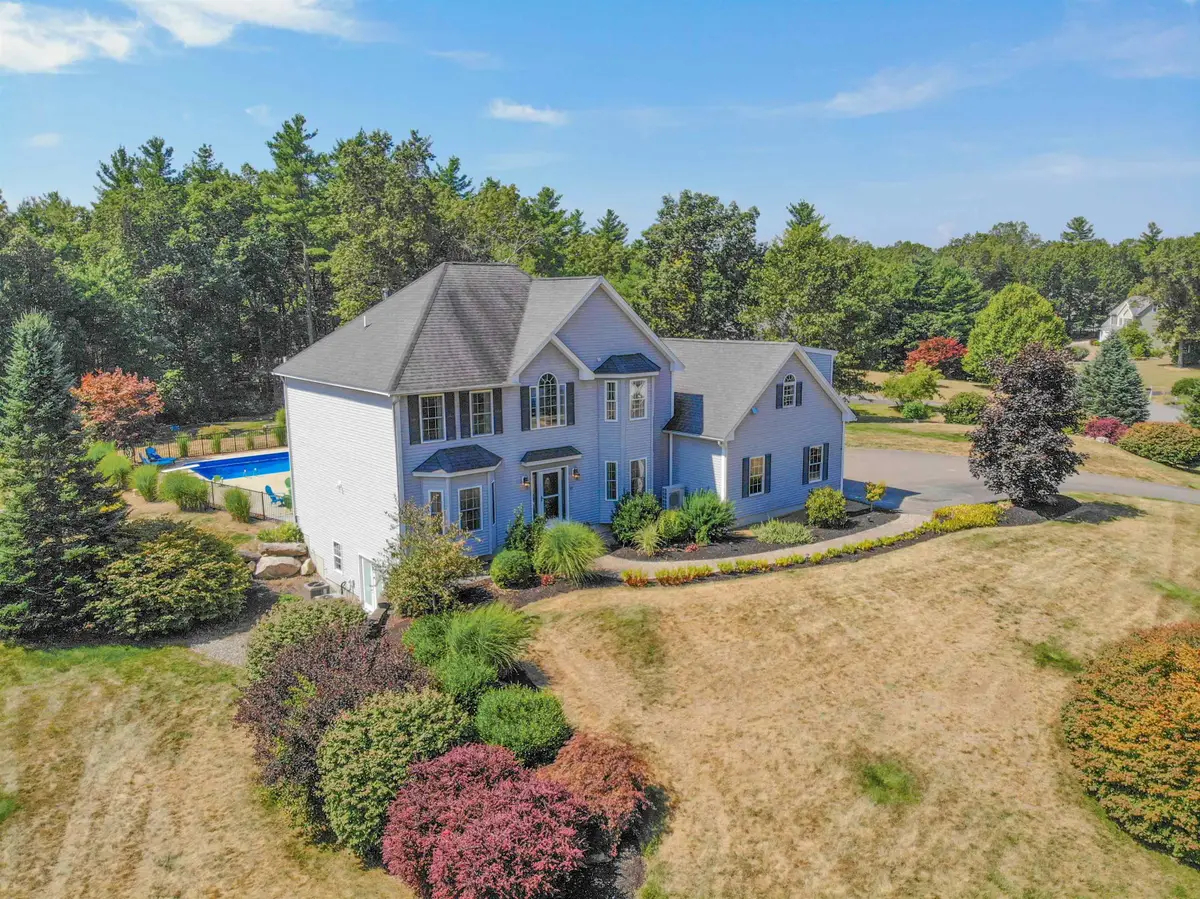
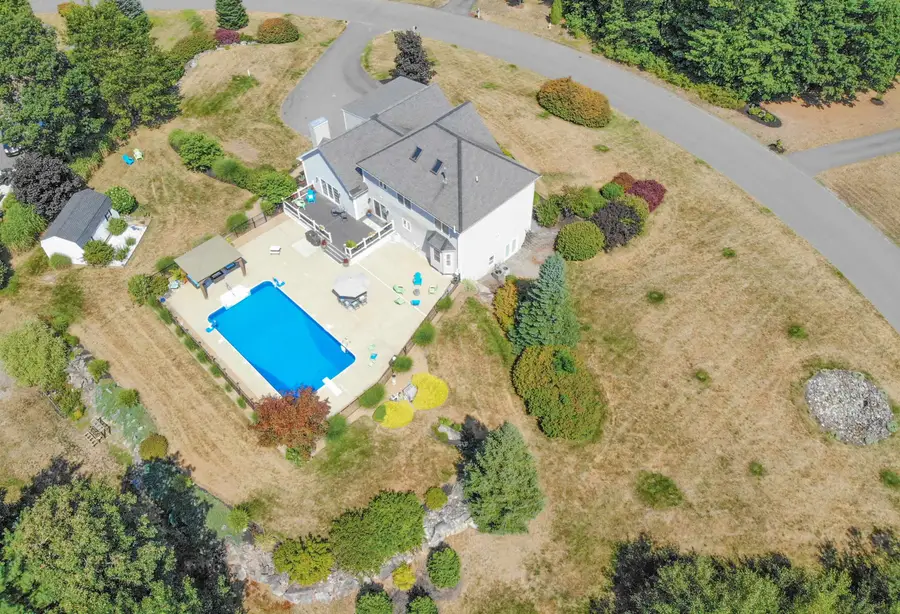
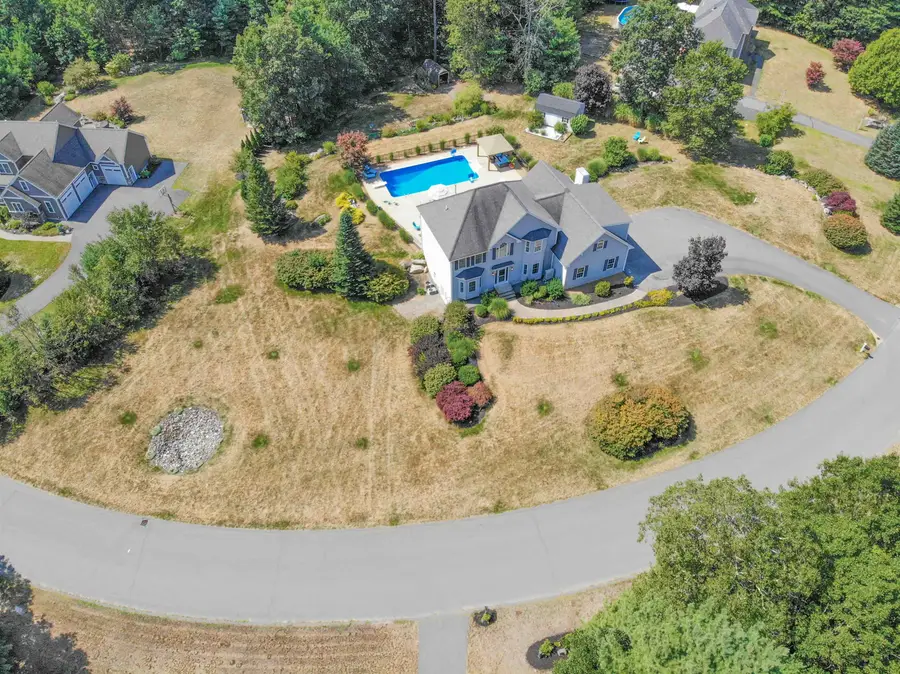
25 Moose Hollow Road,Litchfield, NH 03052
$989,900
- 5 Beds
- 3 Baths
- 4,212 sq. ft.
- Single family
- Active
Upcoming open houses
- Fri, Aug 2204:30 pm - 06:30 pm
- Sun, Aug 2401:00 pm - 03:00 pm
Listed by:brenda brophybmbrophy41@comcast.net
Office:re/max innovative properties - windham
MLS#:5057091
Source:PrimeMLS
Price summary
- Price:$989,900
- Price per sq. ft.:$150.3
About this home
Welcome to an extraordinary custom-built home where architectural excellence meets refined living. This magnificent 5 bdrm, 3 bth sanctuary showcases the quality construction; thoughtfully designed to accommodate both intimate family moments and grand entertaining. Step inside to discover soaring high ceilings adorned with custom crown molding. The open concept design flows seamlessly throughout. Your culinary adventures await in a kitchen that opens gracefully to living spaces, while the warmth of a gas fireplace provides the perfect focal point for cozy evenings. The true magic unfolds beyond the interior walls, where an outdoor paradise beckons. An in-ground heated pool invites relaxation, complemented by an elegant gazebo that serves as your private retreat. The expansive Trex deck extends your living space into nature's embrace, while mature landscaping provides both beauty and privacy. Also a generous two-car garage, ensuring your vehicles remain protected while providing additional storage solutions. The expansive walkout basement doubles your living potential, offering endless possibilities for recreation or storage. Unique touches elevate this home beyond the ordinary, including a distinctive spa room for ultimate relaxation. Perfectly positioned for the modern commuter, this isn't just a house—it's your gateway to exceptional living. Showings begin at Open Houses 8/22 & 8/24
Contact an agent
Home facts
- Year built:2005
- Listing Id #:5057091
- Added:1 day(s) ago
- Updated:August 18, 2025 at 11:38 PM
Rooms and interior
- Bedrooms:5
- Total bathrooms:3
- Full bathrooms:2
- Living area:4,212 sq. ft.
Heating and cooling
- Cooling:Central AC, Mini Split, Multi-zone
- Heating:Baseboard, Electric, Forced Air, Mini Split, Multi Zone
Structure and exterior
- Roof:Asphalt Shingle
- Year built:2005
- Building area:4,212 sq. ft.
- Lot area:1.27 Acres
Schools
- High school:Campbell High School
- Middle school:Litchfield Middle School
- Elementary school:Griffin Memorial School
Utilities
- Sewer:Septic
Finances and disclosures
- Price:$989,900
- Price per sq. ft.:$150.3
- Tax amount:$11,385 (2024)
New listings near 25 Moose Hollow Road
- New
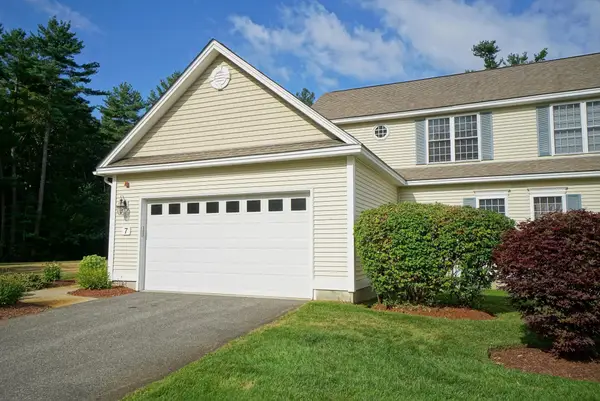 $475,000Active2 beds 3 baths1,500 sq. ft.
$475,000Active2 beds 3 baths1,500 sq. ft.7 Concord Coach Lane, Litchfield, NH 03052
MLS# 5056999Listed by: BHHS VERANI BEDFORD - Open Tue, 5 to 7pmNew
 $599,000Active3 beds 2 baths1,945 sq. ft.
$599,000Active3 beds 2 baths1,945 sq. ft.24 Arcadian Lane, Litchfield, NH 03052
MLS# 5056810Listed by: KELLER WILLIAMS GATEWAY REALTY - Open Thu, 4 to 6pmNew
 $769,000Active4 beds 3 baths2,709 sq. ft.
$769,000Active4 beds 3 baths2,709 sq. ft.7 Chamberlin Drive, Litchfield, NH 03052
MLS# 5056657Listed by: KELLER WILLIAMS REALTY METRO-CONCORD 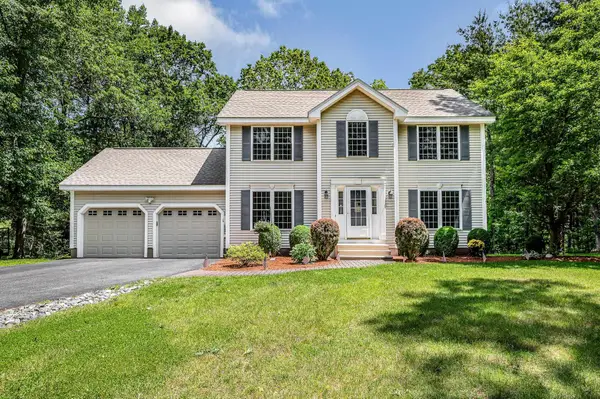 $622,900Pending3 beds 3 baths1,808 sq. ft.
$622,900Pending3 beds 3 baths1,808 sq. ft.24 Aldrich Street, Litchfield, NH 03052
MLS# 5056589Listed by: BHGRE MASIELLO NASHUA- New
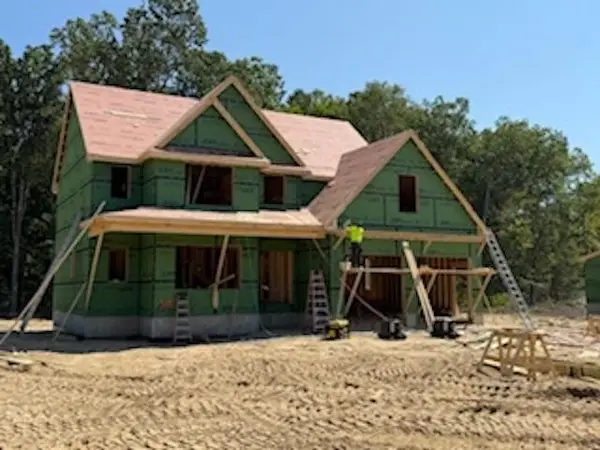 $910,900Active3 beds 3 baths2,788 sq. ft.
$910,900Active3 beds 3 baths2,788 sq. ft.0 Tallarico Street #Lot 11, Litchfield, NH 03052
MLS# 5056385Listed by: COLDWELL BANKER REALTY BEDFORD NH - New
 $174,900Active3 beds 2 baths917 sq. ft.
$174,900Active3 beds 2 baths917 sq. ft.2 Robyn Court, Litchfield, NH 03052
MLS# 5056266Listed by: COLDWELL BANKER REALTY BEDFORD NH - New
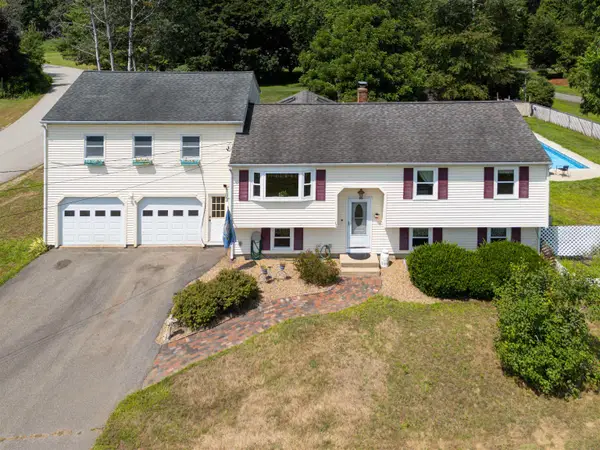 $624,900Active3 beds 2 baths2,546 sq. ft.
$624,900Active3 beds 2 baths2,546 sq. ft.396 Charles Bancroft Highway, Litchfield, NH 03052
MLS# 5055700Listed by: BHHS VERANI LONDONDERRY  $545,000Active4 beds 2 baths2,142 sq. ft.
$545,000Active4 beds 2 baths2,142 sq. ft.14 Martin Lane, Litchfield, NH 03052
MLS# 5055191Listed by: KELLER WILLIAMS GATEWAY REALTY $489,900Pending2 beds 3 baths1,761 sq. ft.
$489,900Pending2 beds 3 baths1,761 sq. ft.10 Concord Coach Lane, Litchfield, NH 03052
MLS# 5055120Listed by: BHHS VERANI BEDFORD

