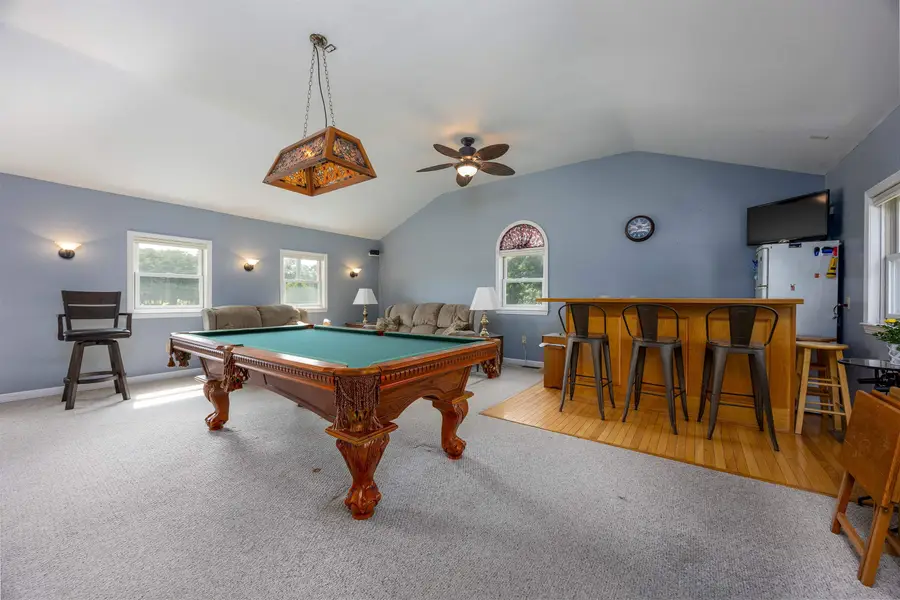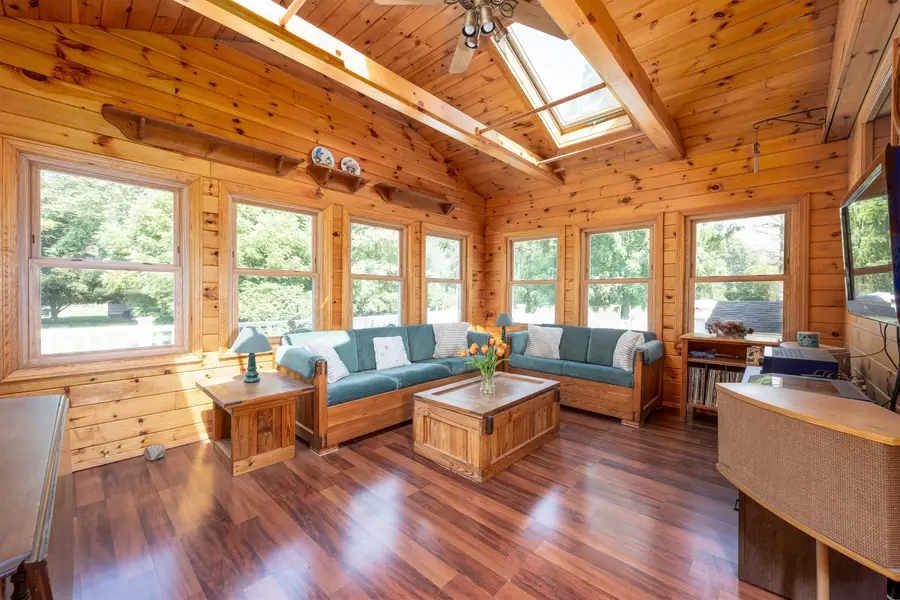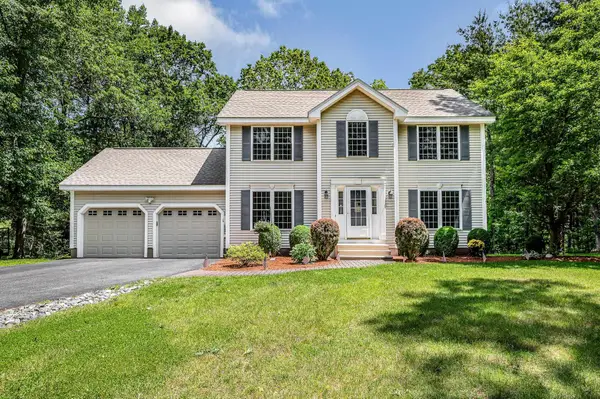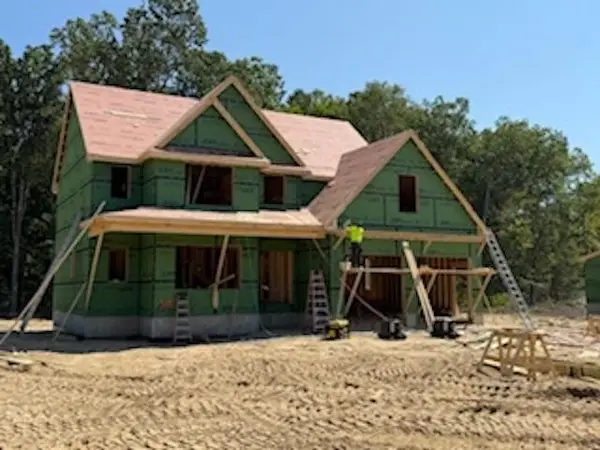396 Charles Bancroft Highway, Litchfield, NH 03052
Local realty services provided by:ERA Key Realty Services



396 Charles Bancroft Highway,Litchfield, NH 03052
$624,900
- 3 Beds
- 2 Baths
- 2,546 sq. ft.
- Single family
- Active
Upcoming open houses
- Fri, Aug 1504:00 pm - 06:00 pm
- Sat, Aug 1610:00 am - 12:00 pm
Listed by:terry sandersPhone: 603-296-7471
Office:bhhs verani londonderry
MLS#:5055700
Source:PrimeMLS
Price summary
- Price:$624,900
- Price per sq. ft.:$212.99
About this home
Natural beauty surrounds this Lovely multi-level home. Gleaming hardwood floors, Open concept Living, Central Air and 25-foot family room with vaulted ceilings make it an ideal home for large gatherings. Recently updated kitchen with granite counters, Maple Cabinets and SS appliances; updated bathroom, newer windows, and deck. Four-season Sunroom overlooks the 1+ acre corner lot, also accessible by Naticook Road with a curved driveway, perfect for neighborhood walks. Nature lovers will love watching the deer, birds, geese and owls from the front of the house. Enjoy the fruit trees, backyard oasis with delightful 20x40 inground pool, patio and gazebo.... perfect for relaxation, or entertaining. Lower level Walk out to backyard and outdoor water closet add extra convenience for poolside guests. Home is well set-back from road with mature landscaping and Large park-like level lot is perfect for outdoor games and discreet storage of outdoor toys, boats, trailers, or campers. Close proximity to Town forest, recreational trails, Bike trails, Airport, two Golf Courses, Mel's Funway Park, John Bryant River Access and Moore's Falls conservation area. Don't miss the chance to make this beautiful property your own! Commuter Open House Friday 4-6p
Contact an agent
Home facts
- Year built:1980
- Listing Id #:5055700
- Added:6 day(s) ago
- Updated:August 13, 2025 at 05:18 PM
Rooms and interior
- Bedrooms:3
- Total bathrooms:2
- Full bathrooms:1
- Living area:2,546 sq. ft.
Heating and cooling
- Cooling:Central AC
Structure and exterior
- Roof:Asphalt Shingle
- Year built:1980
- Building area:2,546 sq. ft.
- Lot area:1.12 Acres
Schools
- High school:Campbell High School
- Middle school:Litchfield Middle School
- Elementary school:Griffin Memorial School
Utilities
- Sewer:Private
Finances and disclosures
- Price:$624,900
- Price per sq. ft.:$212.99
- Tax amount:$7,990 (2024)
New listings near 396 Charles Bancroft Highway
- New
 $622,900Active3 beds 3 baths1,808 sq. ft.
$622,900Active3 beds 3 baths1,808 sq. ft.24 Aldrich Street, Litchfield, NH 03052
MLS# 5056589Listed by: BHGRE MASIELLO NASHUA - New
 $910,900Active3 beds 3 baths2,788 sq. ft.
$910,900Active3 beds 3 baths2,788 sq. ft.0 Tallarico Street #Lot 11, Litchfield, NH 03052
MLS# 5056385Listed by: COLDWELL BANKER REALTY BEDFORD NH - New
 $174,900Active3 beds 2 baths917 sq. ft.
$174,900Active3 beds 2 baths917 sq. ft.2 Robyn Court, Litchfield, NH 03052
MLS# 5056266Listed by: COLDWELL BANKER REALTY BEDFORD NH - New
 $575,000Active4 beds 2 baths2,142 sq. ft.
$575,000Active4 beds 2 baths2,142 sq. ft.14 Martin Lane, Litchfield, NH 03052
MLS# 5055191Listed by: KELLER WILLIAMS GATEWAY REALTY  $489,900Pending2 beds 3 baths1,761 sq. ft.
$489,900Pending2 beds 3 baths1,761 sq. ft.10 Concord Coach Lane, Litchfield, NH 03052
MLS# 5055120Listed by: BHHS VERANI BEDFORD $825,000Active3 beds 3 baths2,737 sq. ft.
$825,000Active3 beds 3 baths2,737 sq. ft.13 Pinecrest Road, Litchfield, NH 03052
MLS# 5054282Listed by: KELLER WILLIAMS REALTY SUCCESS $569,000Active3 beds 2 baths1,653 sq. ft.
$569,000Active3 beds 2 baths1,653 sq. ft.32 Robyn Avenue, Litchfield, NH 03052
MLS# 5054273Listed by: LEGACY GROUP/ REAL BROKER NH, LLC $535,000Active3 beds 1 baths1,160 sq. ft.
$535,000Active3 beds 1 baths1,160 sq. ft.7 Brickyard Drive, Litchfield, NH 03052
MLS# 5053937Listed by: ARRIS REALTY- Open Sat, 11am to 2pm
 $947,000Active5 beds 4 baths4,056 sq. ft.
$947,000Active5 beds 4 baths4,056 sq. ft.25 Chatfield Drive, Litchfield, NH 03052
MLS# 5053413Listed by: CENTRAL GOLD KEY REALTY
