451 Milton Street, Manchester, NH 03103
Local realty services provided by:ERA Key Realty Services

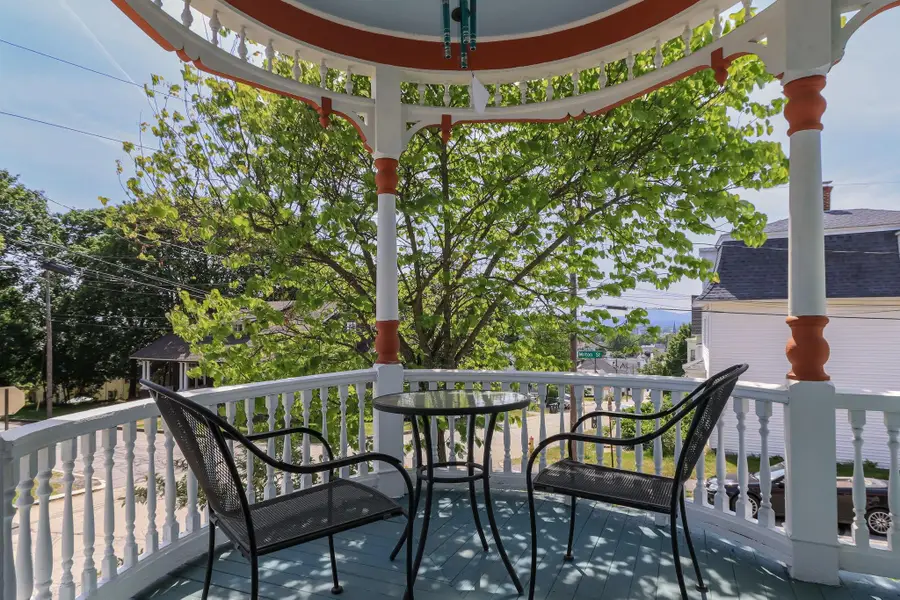
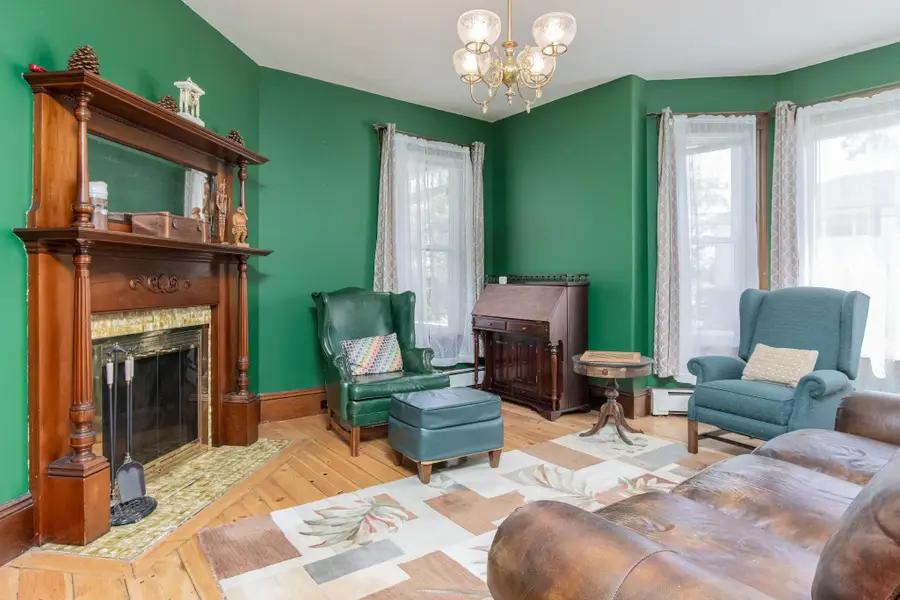
Listed by:louis nixon
Office:bhgre masiello bedford
MLS#:5048137
Source:PrimeMLS
Price summary
- Price:$560,000
- Price per sq. ft.:$121.77
About this home
Don't miss this exceptional and classic single family Victorian overlooking Manchester and hills to the West from the Hanover Hill area, tastefully restored and thoughtfully updated. Some of the many updates include architectural shingle roof, thermal pane windows, complete exterior and interior painting, gas boiler, updated 3/4 bath and more. This spacious home features 4 good-size bedrooms including a primary bedroom with walk-in closet. The 1st floor contains a Den/Parlor as well as Living Room, Dining Room, utility/laundry room, 1/2 bath and large eat-in Kitchen, all with 9' ceilings and handsome woodwork. If you need additional space for storage or expansion the large walk-up attic provides tons of potential, with new wiring and lighting installed. The full basement gives easy access to the utilities and mechanicals, with updated electrical, late model gas boiler and access to the one-car garage under, suitable for a smaller car, motorcycles or use it for workshop/storage. The exterior of this handsome home features a striking and classic Victorian paint scheme, with wraparound porch and two sitting areas plus a 2nd floor balcony/sleeping porch. These outdoor spaces are great areas to enjoy morning coffee, evening cocktails and the fireworks over the city! BE SURE TO CHECK OUT THE VIRTUAL TOUR LINK AND CLICK ON THE MARKERS TO VISUALLY WALK THROUGH THE FLOORPLANS FOR THIS EXCEPTIONAL HOME. SHOWINGS BEGIN SATURDAY JUNE 28TH FROM 12-3 BY APPOINTMENT ONLY. DON'T MISS IT!
Contact an agent
Home facts
- Year built:1912
- Listing Id #:5048137
- Added:51 day(s) ago
- Updated:August 12, 2025 at 10:24 AM
Rooms and interior
- Bedrooms:4
- Total bathrooms:2
- Living area:2,744 sq. ft.
Heating and cooling
- Heating:Baseboard, Hot Water, Multi Zone
Structure and exterior
- Roof:Rolled
- Year built:1912
- Building area:2,744 sq. ft.
- Lot area:0.12 Acres
Schools
- High school:Manchester Central High Sch
- Middle school:Hillside Middle School
- Elementary school:McDonough School
Utilities
- Sewer:Public Available
Finances and disclosures
- Price:$560,000
- Price per sq. ft.:$121.77
- Tax amount:$7,438 (2024)
New listings near 451 Milton Street
- Open Sat, 10am to 12pmNew
 $645,000Active-- beds -- baths4,382 sq. ft.
$645,000Active-- beds -- baths4,382 sq. ft.198 Alsace Street, Manchester, NH 03102
MLS# 5056549Listed by: REALTY ONE GROUP NEXT LEVEL - Open Sat, 10am to 12pmNew
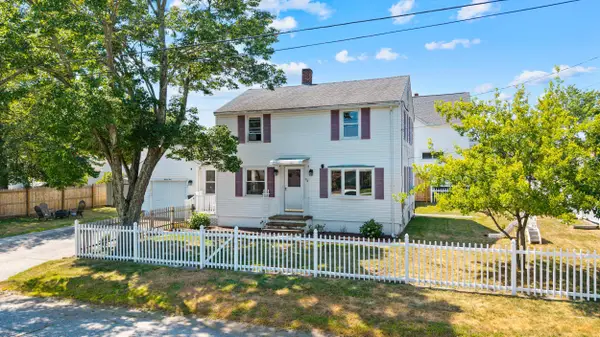 $399,900Active2 beds 2 baths1,625 sq. ft.
$399,900Active2 beds 2 baths1,625 sq. ft.94 Cypress Street, Manchester, NH 03103
MLS# 5056514Listed by: KELLER WILLIAMS GATEWAY REALTY - Open Fri, 4 to 5pmNew
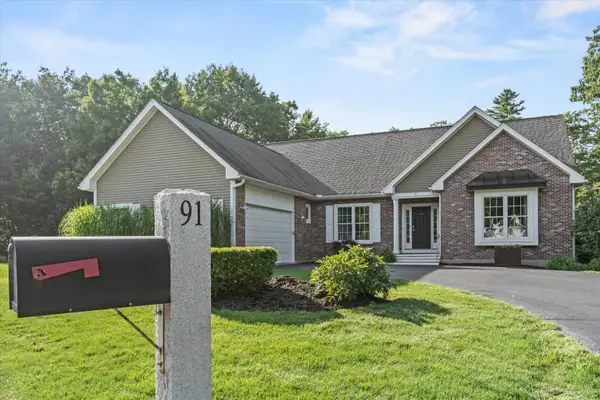 $829,000Active4 beds 4 baths3,932 sq. ft.
$829,000Active4 beds 4 baths3,932 sq. ft.91 White Pine Lane, Manchester, NH 03102
MLS# 5056521Listed by: KELLER WILLIAMS REALTY-METROPOLITAN - New
 $475,000Active3 beds 2 baths1,344 sq. ft.
$475,000Active3 beds 2 baths1,344 sq. ft.177 Megan Drive, Manchester, NH 03109
MLS# 5056439Listed by: BHHS VERANI BEDFORD - Open Sat, 10am to 12pmNew
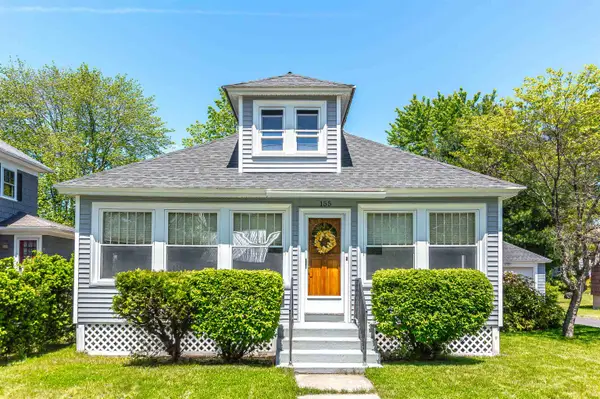 $389,900Active2 beds 1 baths1,200 sq. ft.
$389,900Active2 beds 1 baths1,200 sq. ft.155 Wilkins Street, Manchester, NH 03102
MLS# 5056424Listed by: MILL CITY REALTY - Open Sat, 10:30am to 12pmNew
 $485,000Active4 beds 2 baths2,099 sq. ft.
$485,000Active4 beds 2 baths2,099 sq. ft.68 Kearsarge Street, Manchester, NH 03102
MLS# 5056346Listed by: KARA AND CO - REAL BROKER NH,LLC - Open Sat, 12 to 2pmNew
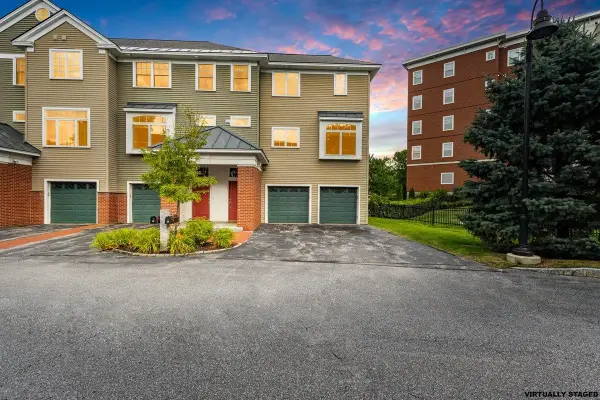 $599,000Active2 beds 3 baths2,613 sq. ft.
$599,000Active2 beds 3 baths2,613 sq. ft.75 Riverwalk Way #2D, Manchester, NH 03101
MLS# 5056359Listed by: RE/MAX SYNERGY - Open Fri, 4 to 6pmNew
 $549,900Active3 beds 3 baths1,922 sq. ft.
$549,900Active3 beds 3 baths1,922 sq. ft.65 Lindstrom Lane, Manchester, NH 03104
MLS# 5056297Listed by: COLDWELL BANKER REALTY - PORTSMOUTH - New
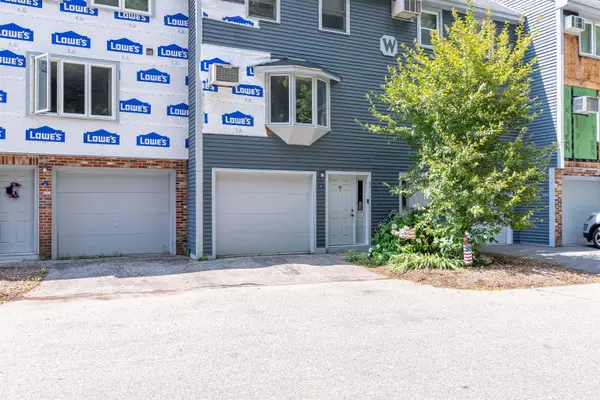 $299,900Active2 beds 2 baths1,512 sq. ft.
$299,900Active2 beds 2 baths1,512 sq. ft.44 Valley West Way, Manchester, NH 03102
MLS# 5056285Listed by: REALTY ONE GROUP NEXT LEVEL - Open Sat, 11am to 12:30pmNew
 $500,000Active4 beds 2 baths1,428 sq. ft.
$500,000Active4 beds 2 baths1,428 sq. ft.37 Michael Street, Manchester, NH 03104
MLS# 5056242Listed by: KW COASTAL AND LAKES & MOUNTAINS REALTY/ROCHESTER
