62 Jonathan Lane, Manchester, NH 03104
Local realty services provided by:ERA Key Realty Services
62 Jonathan Lane,Manchester, NH 03104
$474,900
- 3 Beds
- 2 Baths
- 1,986 sq. ft.
- Single family
- Active
Upcoming open houses
- Sat, Oct 0410:30 am - 12:30 pm
- Sun, Oct 0510:30 am - 12:30 pm
Listed by:evan florenzoPhone: 603-661-3120
Office:exp realty
MLS#:5064137
Source:PrimeMLS
Price summary
- Price:$474,900
- Price per sq. ft.:$236.74
About this home
Welcome to North Manchester! This beautifully maintained and loved home is awaiting its new owners. A charming bright home featuring 3+ bedrooms and 2 baths. Hardwood floors, updated kitchen appliances and a new heating system! You have nothing to do but move right in and make it all your own! Step inside this split-entry home with a flexible and versatile floor plan. A wonderful and spacious great room awaits you which includes a gas stove and beautiful wood beams and sky lights. Down the stairs will feature a large bonus room, 3/4 bathroom and office. A walk out workspace/garage. This is the perfect home for entertaining. Just outside you may find yourself cooking on the grill, soaking in the hot tub, planting your favorite flowers or getting ready for the next season with the oversized storage shed. This home has close proximity to the highways, shopping, schools and parks. You don't want to miss this one! Showings begin at the Open House Saturday 10/4 10:30-12:30 and Sunday 10/5 10:30-12:30 We hope to see you there!
Contact an agent
Home facts
- Year built:1985
- Listing ID #:5064137
- Added:1 day(s) ago
- Updated:October 03, 2025 at 12:46 AM
Rooms and interior
- Bedrooms:3
- Total bathrooms:2
- Full bathrooms:1
- Living area:1,986 sq. ft.
Heating and cooling
- Heating:Energy Star System, Hot Water
Structure and exterior
- Roof:Asphalt Shingle
- Year built:1985
- Building area:1,986 sq. ft.
- Lot area:0.17 Acres
Schools
- High school:Manchester Central High Sch
- Middle school:Hillside Middle School
- Elementary school:Smyth Road School
Utilities
- Sewer:Public Available
Finances and disclosures
- Price:$474,900
- Price per sq. ft.:$236.74
- Tax amount:$6,808 (2024)
New listings near 62 Jonathan Lane
- Open Sat, 10am to 2pmNew
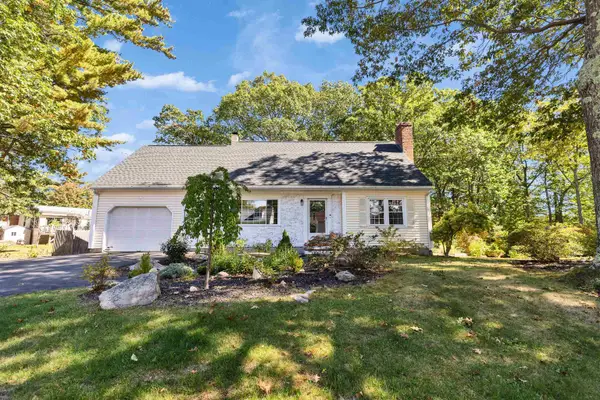 $550,000Active3 beds 2 baths1,596 sq. ft.
$550,000Active3 beds 2 baths1,596 sq. ft.157 Woodcrest Court, Manchester, NH 03109
MLS# 5064115Listed by: COLDWELL BANKER REALTY BEDFORD NH - New
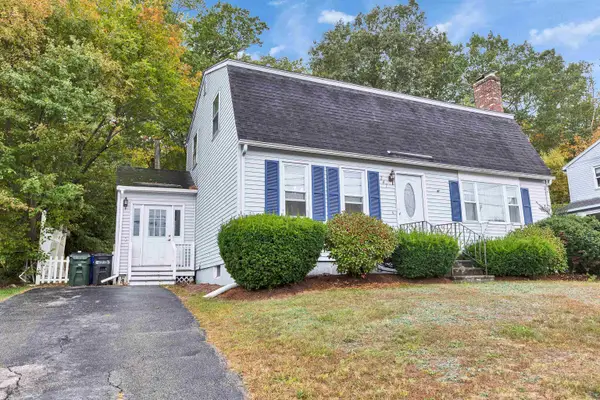 $485,000Active4 beds 2 baths1,768 sq. ft.
$485,000Active4 beds 2 baths1,768 sq. ft.247 Patricia Lane, Manchester, NH 03104
MLS# 5064097Listed by: BHGRE MASIELLO BEDFORD - Open Sat, 12:30 to 2:30pmNew
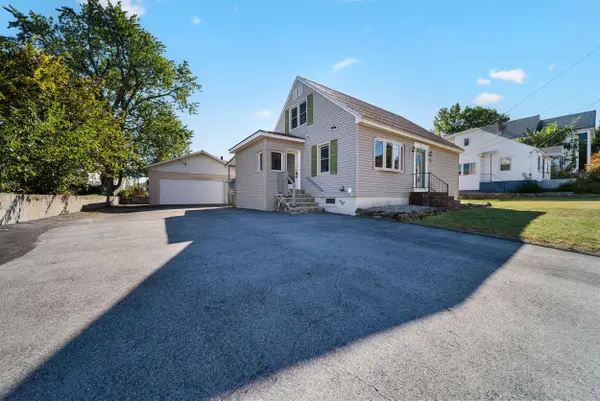 $500,000Active3 beds 4 baths2,060 sq. ft.
$500,000Active3 beds 4 baths2,060 sq. ft.87 Harrington Avenue, Manchester, NH 03103
MLS# 5064056Listed by: EXP REALTY - New
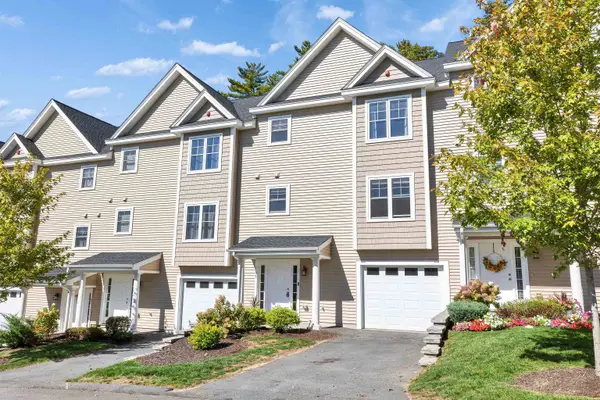 $515,000Active3 beds 3 baths1,912 sq. ft.
$515,000Active3 beds 3 baths1,912 sq. ft.163 Woodview Way #2, Manchester, NH 03102
MLS# 5064058Listed by: BHGRE MASIELLO BEDFORD - Open Sat, 11am to 1pmNew
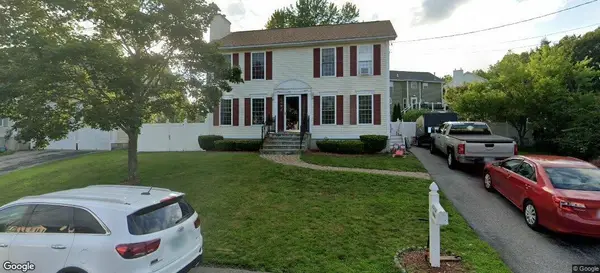 $595,000Active3 beds 3 baths2,232 sq. ft.
$595,000Active3 beds 3 baths2,232 sq. ft.628 Megan Drive, Manchester, NH 03109
MLS# 5064064Listed by: VRG MASSACHUSETTS LLC DBA THE VIRTUAL REALTY GROUP - New
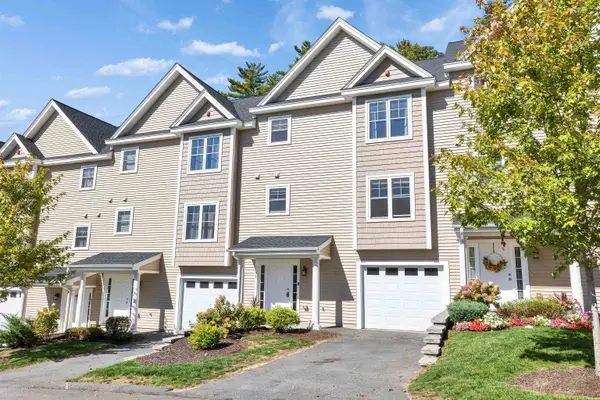 $515,000Active3 beds 3 baths1,912 sq. ft.
$515,000Active3 beds 3 baths1,912 sq. ft.163 Woodview Way #2, Manchester, NH 03102
MLS# 5063974Listed by: BHGRE MASIELLO BEDFORD - Open Sat, 11am to 1pmNew
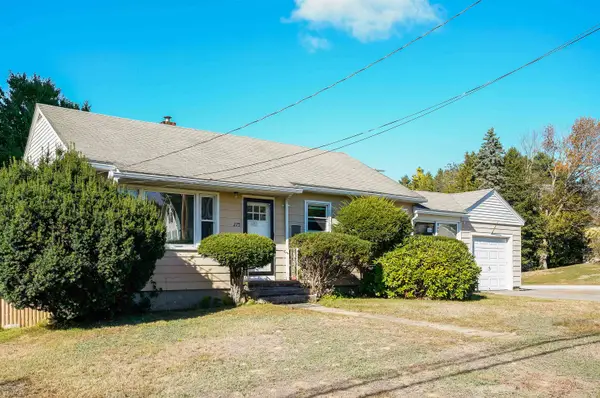 $389,900Active2 beds 1 baths1,356 sq. ft.
$389,900Active2 beds 1 baths1,356 sq. ft.275 S Mammoth Road, Manchester, NH 03109
MLS# 5063946Listed by: REALTY ONE GROUP NEXT LEVEL - Open Sat, 11am to 1pmNew
 $389,900Active3 beds 1 baths1,242 sq. ft.
$389,900Active3 beds 1 baths1,242 sq. ft.161 Flint Street, Manchester, NH 03103
MLS# 5063949Listed by: BHHS VERANI WINDHAM - New
 $469,900Active3 beds 1 baths1,076 sq. ft.
$469,900Active3 beds 1 baths1,076 sq. ft.662 Amherst Street, Manchester, NH 03104
MLS# 5063937Listed by: REALTY ONE GROUP NEST
