247 Patricia Lane, Manchester, NH 03104
Local realty services provided by:ERA Key Realty Services
247 Patricia Lane,Manchester, NH 03104
$485,000
- 4 Beds
- 2 Baths
- 1,768 sq. ft.
- Single family
- Active
Listed by:laurie norton team
Office:bhgre masiello bedford
MLS#:5064097
Source:PrimeMLS
Price summary
- Price:$485,000
- Price per sq. ft.:$182.88
About this home
FANTASTIC location! Great for commuters with easy access to 93 and 101. Friendly neighbors and a sense of community. This North-end beauty has gone through UDATES GALORE! The 1st floor bedroom is adjoined by the NEWLY renovated bathroom, living room, formal dining, NEWLY updated kitchen and mudroom. Head upstairs to find the 2nd NEWLY renovated full bathroom and 3 large bedrooms including a front-to-back master with a walk-in closet. New kitchen with granite countertops in 2017. Since 2022, the updates continue with ALL NEW FLOORING: hardwood, tile and carpet throughout, fresh paint, new interior doors and trim, some windows replaced, and so much more. Buderus boiler with NATURAL GAS heat, 12 year old roof, 3 year old water heater, and the basement is partially framed so you can finish it down the road! The 1st floor bedroom was once used as a laundry room. Washer and dryer hookups are still plumbed behind the sheetrock to easily turn bedroom #4 back into a laundry room, if you so choose. Surprisingly private fenced-in back yard tops it all off! NO OPEN HOUSES. NO SIGN ON PROPERTY. Assisted showings. Agents, please read private remarks.
Contact an agent
Home facts
- Year built:1985
- Listing ID #:5064097
- Added:1 day(s) ago
- Updated:October 02, 2025 at 10:04 PM
Rooms and interior
- Bedrooms:4
- Total bathrooms:2
- Full bathrooms:2
- Living area:1,768 sq. ft.
Heating and cooling
- Heating:Baseboard, Hot Water
Structure and exterior
- Year built:1985
- Building area:1,768 sq. ft.
- Lot area:0.19 Acres
Schools
- High school:Central High School
- Middle school:Hillside Middle School
- Elementary school:Smyth Road School
Utilities
- Sewer:Public Available
Finances and disclosures
- Price:$485,000
- Price per sq. ft.:$182.88
- Tax amount:$6,418 (2024)
New listings near 247 Patricia Lane
- New
 $595,000Active4 beds 4 baths2,409 sq. ft.
$595,000Active4 beds 4 baths2,409 sq. ft.269 Orange Street, Manchester, NH 03104
MLS# 5064306Listed by: PORCUPINE REAL ESTATE - New
 $599,000Active-- beds -- baths4,728 sq. ft.
$599,000Active-- beds -- baths4,728 sq. ft.162 Cartier Street, Manchester, NH 03102
MLS# 5064272Listed by: RE/MAX SYNERGY - Open Sun, 11am to 1pmNew
 $342,000Active2 beds 2 baths1,274 sq. ft.
$342,000Active2 beds 2 baths1,274 sq. ft.11 N Adams Street, Manchester, NH 03104
MLS# 5064251Listed by: KW COASTAL AND LAKES & MOUNTAINS REALTY - New
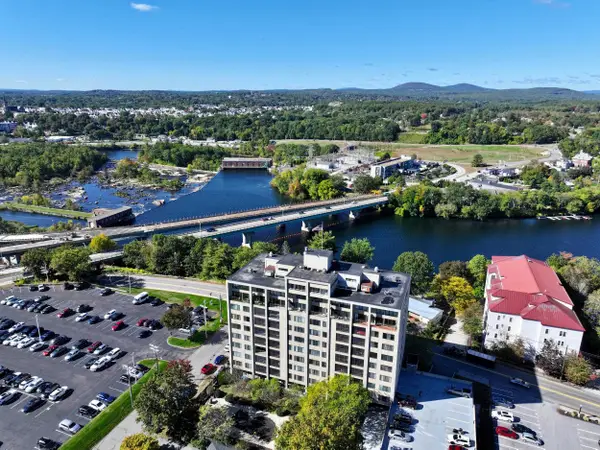 $350,000Active2 beds 2 baths1,100 sq. ft.
$350,000Active2 beds 2 baths1,100 sq. ft.55 River Road #9F, Manchester, NH 03104
MLS# 5064229Listed by: KELLER WILLIAMS REALTY-METROPOLITAN - Open Sat, 11am to 1pmNew
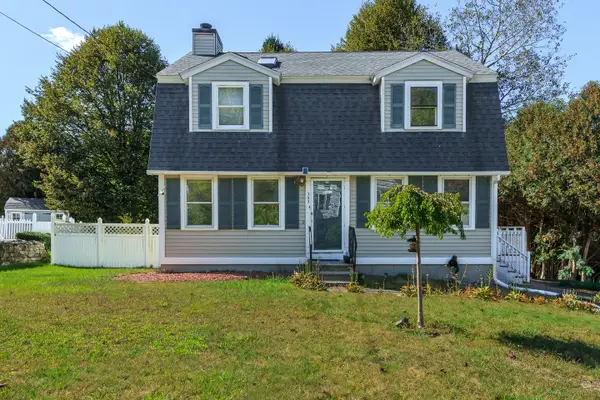 $492,000Active4 beds 2 baths1,560 sq. ft.
$492,000Active4 beds 2 baths1,560 sq. ft.395 Brent Street, Manchester, NH 03103
MLS# 5064220Listed by: BHHS VERANI LONDONDERRY - New
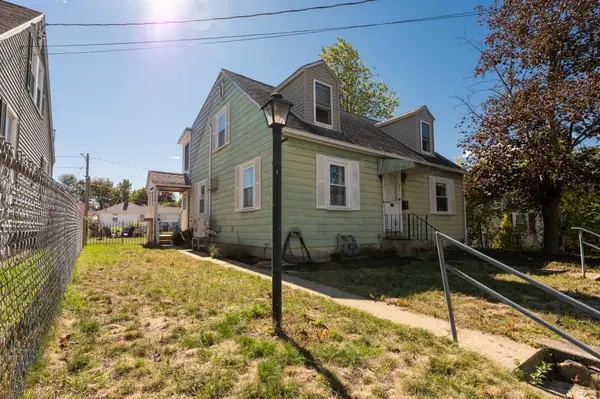 $465,000Active-- beds -- baths1,648 sq. ft.
$465,000Active-- beds -- baths1,648 sq. ft.625 Green Street, Manchester, NH 03103
MLS# 5064196Listed by: EXP REALTY - Open Sat, 10:30am to 12:30pmNew
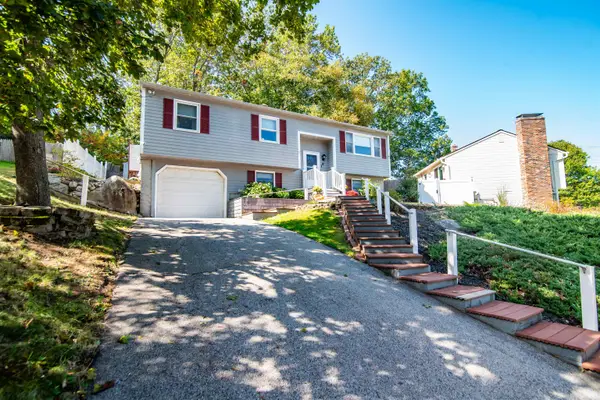 $474,900Active3 beds 2 baths1,986 sq. ft.
$474,900Active3 beds 2 baths1,986 sq. ft.62 Jonathan Lane, Manchester, NH 03104
MLS# 5064137Listed by: EXP REALTY - Open Sat, 10am to 2pmNew
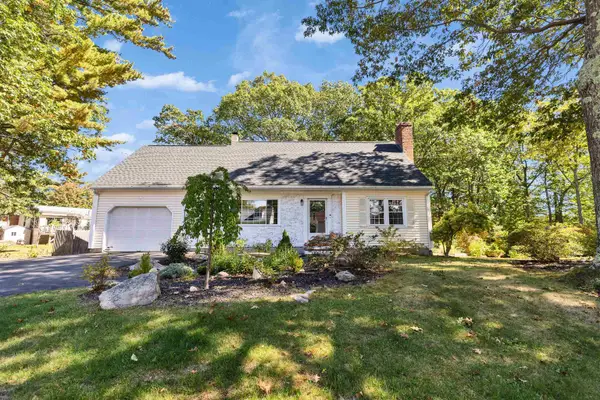 $550,000Active3 beds 2 baths1,596 sq. ft.
$550,000Active3 beds 2 baths1,596 sq. ft.157 Woodcrest Court, Manchester, NH 03109
MLS# 5064115Listed by: COLDWELL BANKER REALTY BEDFORD NH - Open Sat, 12:30 to 2:30pmNew
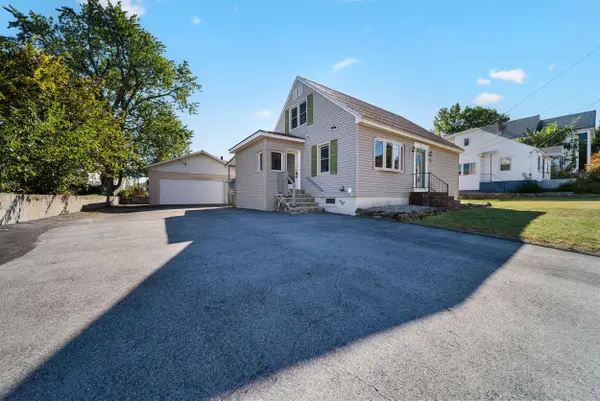 $500,000Active3 beds 4 baths2,060 sq. ft.
$500,000Active3 beds 4 baths2,060 sq. ft.87 Harrington Avenue, Manchester, NH 03103
MLS# 5064056Listed by: EXP REALTY
