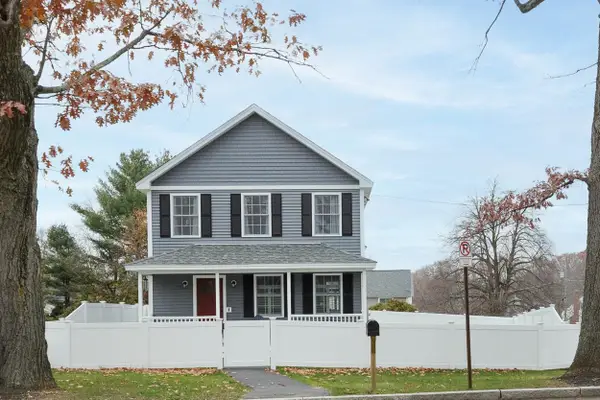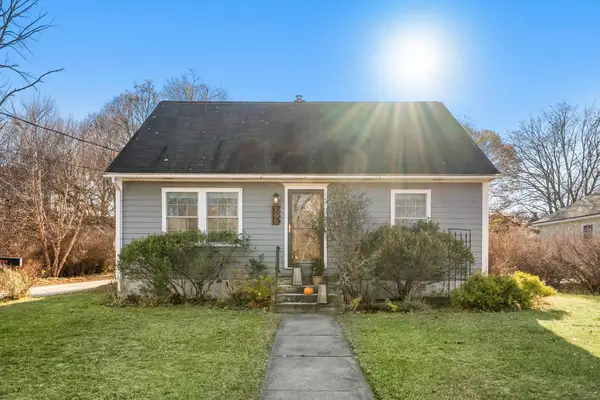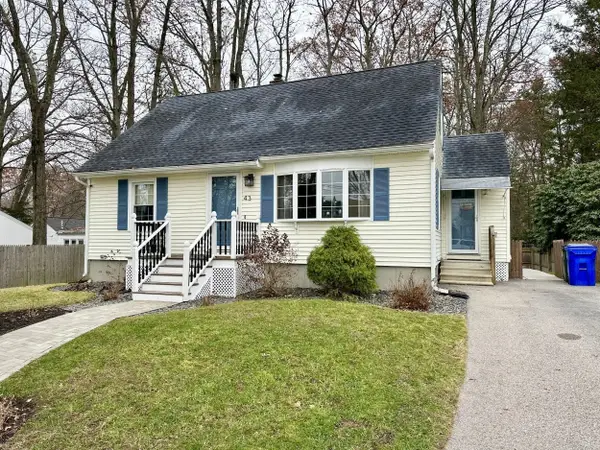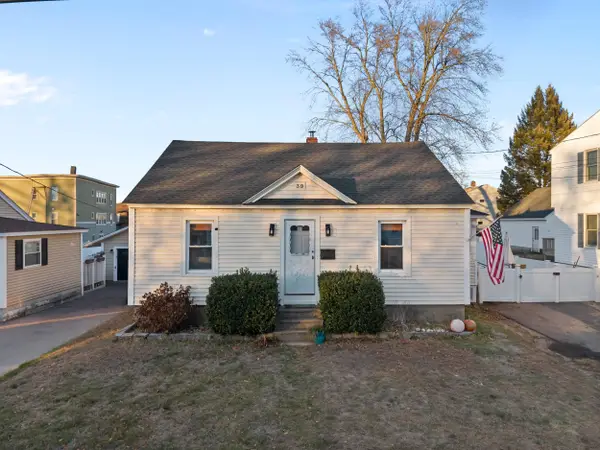755 Straw Hill Road, Manchester, NH 03104-1681
Local realty services provided by:ERA Key Realty Services
755 Straw Hill Road,Manchester, NH 03104-1681
$600,000
- 2 Beds
- 3 Baths
- 2,961 sq. ft.
- Condominium
- Active
Upcoming open houses
- Sat, Nov 2911:00 am - 01:00 pm
- Sun, Nov 3011:00 am - 01:00 pm
Listed by: darlene willsCell: 603-321-5237
Office: coldwell banker realty bedford nh
MLS#:5070781
Source:PrimeMLS
Price summary
- Price:$600,000
- Price per sq. ft.:$177.3
- Monthly HOA dues:$1,286
About this home
MOVE-IN READY SOPHISTICATION...Nestled in a park-like setting at the end of a quiet cul de sac, this freshly painted 2/3 BD,3BA spacious detached condo with oversized 2 car garage warmly welcomes you to the highly sought-after Straw Hill community. The moment you enter the foyer, you will be captivated by the light filled interior warmed by engineered hardwood that flows into the open concept dining and living room space. The custom mantled fireplace with gas insert adds artistic style, all the while, the plentiful windows fill these rooms with a connection to nature letting the beauty of the surrounding landscape inside. French doors off the foyer bring you into the heated sunroom with it's view of the private garden atrium, brick patio, and all the pageantry of its ornamentals. The kitchen, with a dining room pass through door, is accented by white cabinets, white appliances, large window, and a slider that transitions to a new composite deck with view of the side lawn. The generous first floor primary suite has both a large walk-in and secondary closet. The second bedroom, that could also be used as a home office, enjoys the charming atrium views with slider and stairs to the patio and sunroom. The walk-out lower level provides a large family room space with a sliding door to yard area, a guest room with side yard view, full bath, 3 large storage closets,and home gym/office. New roof,deck,vinyl siding,and air conditioner. Welcome Home! Showings begin Saturday, Nov 29 11-1
Contact an agent
Home facts
- Year built:1985
- Listing ID #:5070781
- Added:1 day(s) ago
- Updated:November 28, 2025 at 12:39 AM
Rooms and interior
- Bedrooms:2
- Total bathrooms:3
- Full bathrooms:3
- Living area:2,961 sq. ft.
Heating and cooling
- Cooling:Central AC
- Heating:Electric, Forced Air, Radiator
Structure and exterior
- Roof:Asphalt Shingle
- Year built:1985
- Building area:2,961 sq. ft.
Schools
- High school:Manchester Central High Sch
- Middle school:Hillside Middle School
- Elementary school:Webster Elementary School
Utilities
- Sewer:Public Available
Finances and disclosures
- Price:$600,000
- Price per sq. ft.:$177.3
- Tax amount:$10,310 (2024)
New listings near 755 Straw Hill Road
- Open Sat, 11am to 1pmNew
 $600,000Active2 beds 3 baths2,961 sq. ft.
$600,000Active2 beds 3 baths2,961 sq. ft.755 Straw Hill Road, Manchester, NH 03104-1681
MLS# 5070781Listed by: COLDWELL BANKER REALTY BEDFORD NH - Open Sat, 10 to 11:30amNew
 $369,000Active2 beds 1 baths1,068 sq. ft.
$369,000Active2 beds 1 baths1,068 sq. ft.50 Edward J. Roy Drive, Manchester, NH 03104
MLS# 5070777Listed by: KELLER WILLIAMS REALTY/MERRIMACK VALLEY - New
 $750,000Active4 beds -- baths2,861 sq. ft.
$750,000Active4 beds -- baths2,861 sq. ft.631 Lake Avenue, Manchester, NH 03103
MLS# 5070774Listed by: KELLER WILLIAMS REALTY-METROPOLITAN - Open Sat, 1 to 3pmNew
 $449,900Active3 beds 1 baths1,359 sq. ft.
$449,900Active3 beds 1 baths1,359 sq. ft.90 Glenwood Avenue, Manchester, NH 03102
MLS# 5070701Listed by: COLDWELL BANKER CLASSIC REALTY - New
 $249,900Active2 beds 1 baths874 sq. ft.
$249,900Active2 beds 1 baths874 sq. ft.1991 Bodwell Street #30, Manchester, NH 03109
MLS# 5070656Listed by: KELLER WILLIAMS GATEWAY REALTY/SALEM - New
 $695,000Active-- beds -- baths3,831 sq. ft.
$695,000Active-- beds -- baths3,831 sq. ft.507 Clay Street, Manchester, NH 03103
MLS# 5070597Listed by: JOE DAIGLE REALTY, LLC - New
 $549,900Active3 beds 2 baths1,440 sq. ft.
$549,900Active3 beds 2 baths1,440 sq. ft.414 Candia Road, Manchester, NH 03109
MLS# 5070422Listed by: APRIL DUNN & ASSOCIATES LLC  $435,000Pending4 beds 3 baths1,379 sq. ft.
$435,000Pending4 beds 3 baths1,379 sq. ft.166 Varney Street, Manchester, NH 03102
MLS# 5070430Listed by: LEDGEVIEW COMMERCIAL PARTNERS, LLC $399,900Pending3 beds 1 baths1,532 sq. ft.
$399,900Pending3 beds 1 baths1,532 sq. ft.43 Carver Street, Manchester, NH 03109
MLS# 5070406Listed by: BHHS VERANI CONCORD- New
 $390,000Active4 beds 2 baths1,470 sq. ft.
$390,000Active4 beds 2 baths1,470 sq. ft.39 Richard Street, Manchester, NH 03103
MLS# 5070318Listed by: KELLER WILLIAMS REALTY METRO-CONCORD
