17 Kittredge Road, Monterey Vernon, NH 03057
Local realty services provided by:ERA Key Realty Services
17 Kittredge Road,Mont Vernon, NH 03057
$994,900
- 5 Beds
- 3 Baths
- 4,270 sq. ft.
- Single family
- Active
Listed by: john poirierCell: 603-345-4561
Office: bhhs verani amherst
MLS#:5067176
Source:PrimeMLS
Price summary
- Price:$994,900
- Price per sq. ft.:$203.17
About this home
Welcome to your dream home in scenic Mont Vernon, NH! This elegant brick-front Colonial on 2.28 picturesque acres in a desirable, tree-lined subdivision showcases extraordinary craftsmanship, timeless character, and meticulous attention to detail rarely found in newer homes. Built by Aldrich Homes, it features superb masonry, including two stately chimneys and distinctive granite keystones, celebrating enduring New England architecture. Step inside to a graceful curved staircase leading through a thoughtfully designed, sunlit interior. The updated gourmet kitchen will impress any chef with premium appliances, rich cherry cabinetry, a massive center island, and luxurious granite countertops. It opens to a screened porch and brand-new travertine patio—perfect for morning coffee, relaxed dining, or lively gatherings. Distinctive touches abound: fine millwork, hand-hewn ceiling beams, built-in speakers throughout the main level and backyard, plus two staircases that add both function and elegance. The sun-filled primary suite offers breathtaking views, a cedar walk-in closet, and a spa-inspired en-suite bath. The lower-level game room with cozy wood stove provides the perfect retreat, opening to a picturesque porch/patio with seasonal vistas, mature landscaping, and a new stone patio and firepit—ideal for relaxing under the stars. With fresh paint, new lighting, a new roof, skylights with solar remote shades, and thoughtful updates, this move-in-ready masterpiece is a must see !
Contact an agent
Home facts
- Year built:1987
- Listing ID #:5067176
- Added:55 day(s) ago
- Updated:December 17, 2025 at 01:35 PM
Rooms and interior
- Bedrooms:5
- Total bathrooms:3
- Full bathrooms:2
- Living area:4,270 sq. ft.
Heating and cooling
- Cooling:Central AC
- Heating:Hot Air, Oil
Structure and exterior
- Roof:Asphalt Shingle
- Year built:1987
- Building area:4,270 sq. ft.
- Lot area:2.28 Acres
Schools
- High school:Souhegan High School
- Middle school:Amherst Middle
- Elementary school:Mont Vernon Village School
Utilities
- Sewer:Private, Septic
Finances and disclosures
- Price:$994,900
- Price per sq. ft.:$203.17
- Tax amount:$17,827 (2024)
New listings near 17 Kittredge Road
- Open Sat, 12 to 2pm
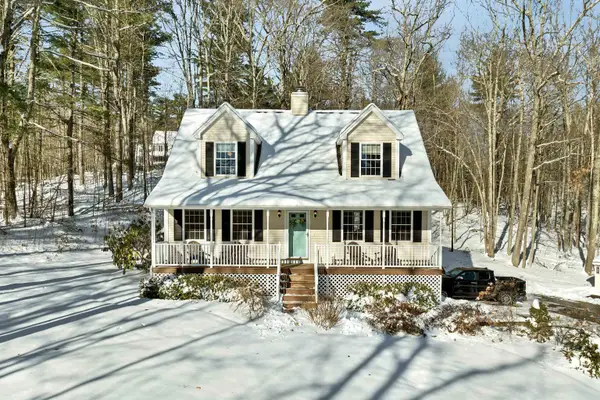 $599,999Active3 beds 2 baths2,078 sq. ft.
$599,999Active3 beds 2 baths2,078 sq. ft.5 Sean Drive, Mont Vernon, NH 03057
MLS# 5071436Listed by: BHHS VERANI NASHUA 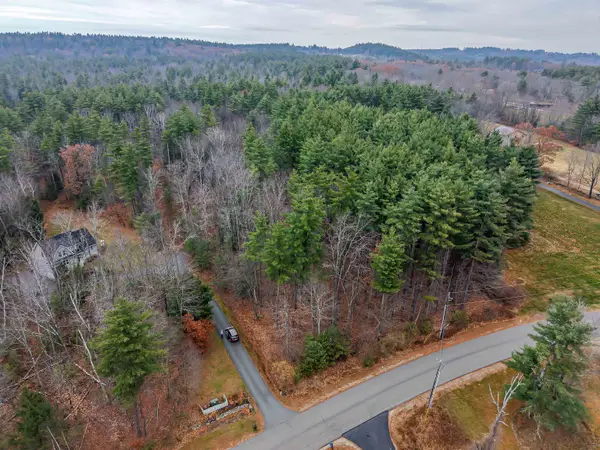 $229,000Active4.74 Acres
$229,000Active4.74 Acres7 Dow Road, Mont Vernon, NH 03057
MLS# 5070719Listed by: REDFIN CORPORATION $567,000Active2 beds 2 baths1,319 sq. ft.
$567,000Active2 beds 2 baths1,319 sq. ft.26 N Main Street #3, Mont Vernon, NH 03057
MLS# 5070251Listed by: EXP REALTY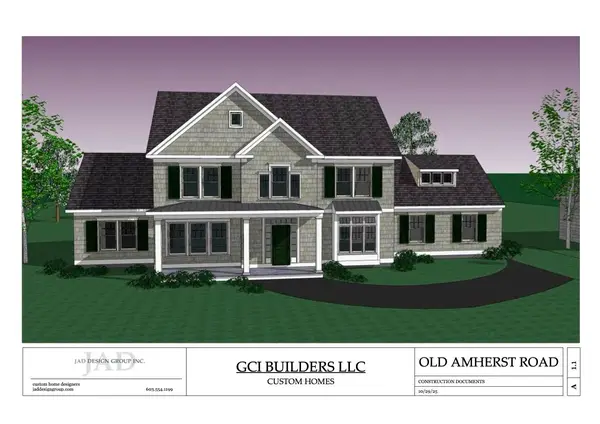 $1,100,000Active4 beds 3 baths3,171 sq. ft.
$1,100,000Active4 beds 3 baths3,171 sq. ft.2-47 Old Amherst Road, Mont Vernon, NH 03057
MLS# 5069883Listed by: REALTY ONE GROUP RELIANT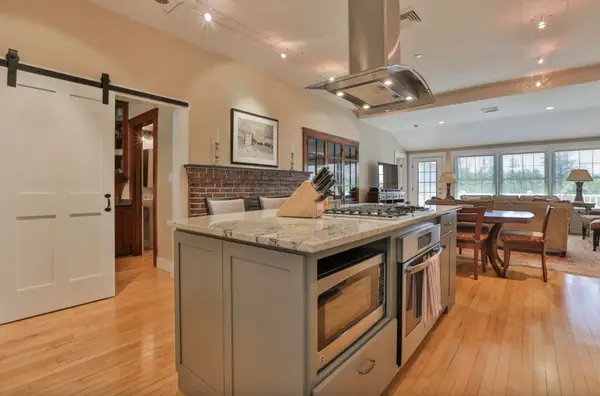 $626,000Active2 beds 3 baths1,390 sq. ft.
$626,000Active2 beds 3 baths1,390 sq. ft.26 N Main Street #5, Mont Vernon, NH 03057
MLS# 5069730Listed by: EXP REALTY $265,000Active13.9 Acres
$265,000Active13.9 Acres8 Heron Way, Mont Vernon, NH 03057
MLS# 5068519Listed by: EXP REALTY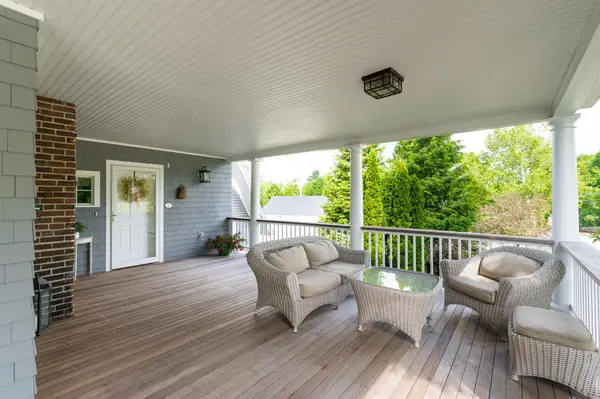 $596,000Active2 beds 2 baths1,323 sq. ft.
$596,000Active2 beds 2 baths1,323 sq. ft.26 N Main Street #7, Mont Vernon, NH 03057
MLS# 5066933Listed by: EXP REALTY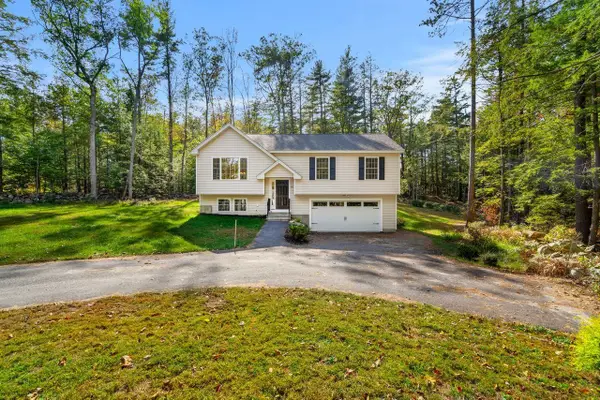 $524,900Active3 beds 2 baths2,091 sq. ft.
$524,900Active3 beds 2 baths2,091 sq. ft.80 Salisbury Road, Mont Vernon, NH 03057
MLS# 5065056Listed by: COLDWELL BANKER REALTY BEDFORD NH $596,000Active2 beds 2 baths1,323 sq. ft.
$596,000Active2 beds 2 baths1,323 sq. ft.26 N Main Street #7, Mont Vernon, NH 03057
MLS# 5064454Listed by: EXP REALTY
