26 N Main Street #5, Monterey Vernon, NH 03057
Local realty services provided by:ERA Key Realty Services
26 N Main Street #5,Mont Vernon, NH 03057
$626,000
- 2 Beds
- 3 Baths
- 1,390 sq. ft.
- Condominium
- Active
Listed by: karolin campbellCell: 603-714-9578
Office: exp realty
MLS#:5069730
Source:PrimeMLS
Price summary
- Price:$626,000
- Price per sq. ft.:$450.36
- Monthly HOA dues:$612
About this home
"The Verncroft", at the heart of the former Mont Vernon Inn, seamlessly blends historic charm with modern efficiency. Two brick fireplaces (converted to gas) add warmth & ambiance to the Primary Bedroom and living area. Original built-ins & millwork highlight its craftsman charm. Enjoy the covered front porch & verdant backyard views from your private deck overlooking gardens, lit pergola, fire pit, and broad western views to soak up long sunsets year round. Two bedroom, 2.5 bath floor plan with open concept living areas maximizes flexibility & flow. Oversize 25' garage bay for extra storage. Geothermal heating & cooling keep utility costs to a minimum (approx $150/mo excluding internet/tv/phone), ensuring 4 season comfort while enjoying the best in high end finishes & architectural design. This small condo development offers quality of life within historic Mont Vernon Village, a popular summer retreat around the turn of the century. Today it continues to enjoy hilltop views & spectacular sunsets over the Wapack range. Whether strolling the sidewalks, hiking local trails, or exploring nearby towns, you'll love coming home to easy living at The Mont Vernon. Ten minutes to routes 101 & 101a, less than 20 miles to MHT/Manchester & Nashua, 30 to Concord. Ten minutes to groceries, shops & dining, 15-20 min to golf & skiing, just over an hour to Boston & the seacoast. Pet friendly with some restrictions. Enjoy more time, comfort, and the beautiful outdoors from this prime location.
Contact an agent
Home facts
- Year built:1917
- Listing ID #:5069730
- Added:44 day(s) ago
- Updated:December 29, 2025 at 11:40 PM
Rooms and interior
- Bedrooms:2
- Total bathrooms:3
- Full bathrooms:1
- Living area:1,390 sq. ft.
Heating and cooling
- Cooling:Central AC
- Heating:Geothermal, Hot Air
Structure and exterior
- Year built:1917
- Building area:1,390 sq. ft.
- Lot area:4.65 Acres
Schools
- High school:Souhegan High School
- Middle school:Amherst Middle
- Elementary school:Mont Vernon Village School
Utilities
- Sewer:Private, Septic
Finances and disclosures
- Price:$626,000
- Price per sq. ft.:$450.36
- Tax amount:$7,682 (2025)
New listings near 26 N Main Street #5
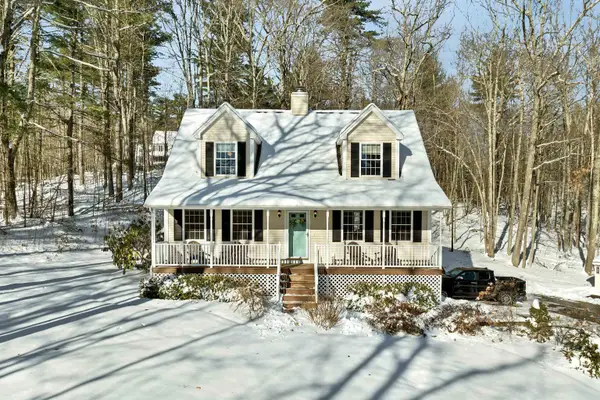 $599,999Active3 beds 2 baths2,078 sq. ft.
$599,999Active3 beds 2 baths2,078 sq. ft.5 Sean Drive, Mont Vernon, NH 03057
MLS# 5071436Listed by: BHHS VERANI NASHUA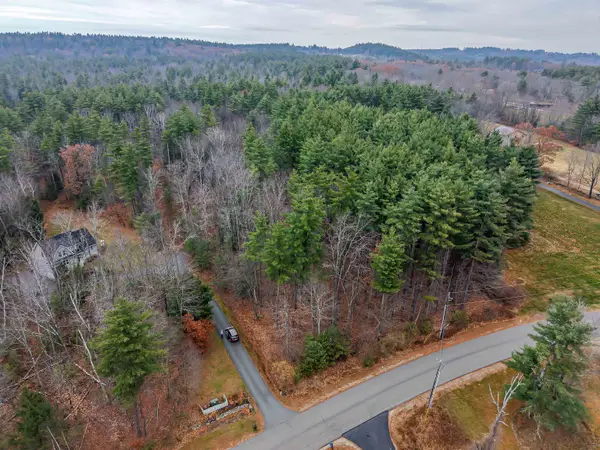 $229,000Active4.74 Acres
$229,000Active4.74 Acres7 Dow Road, Mont Vernon, NH 03057
MLS# 5070719Listed by: REDFIN CORPORATION $567,000Active2 beds 2 baths1,319 sq. ft.
$567,000Active2 beds 2 baths1,319 sq. ft.26 N Main Street #3, Mont Vernon, NH 03057
MLS# 5070251Listed by: EXP REALTY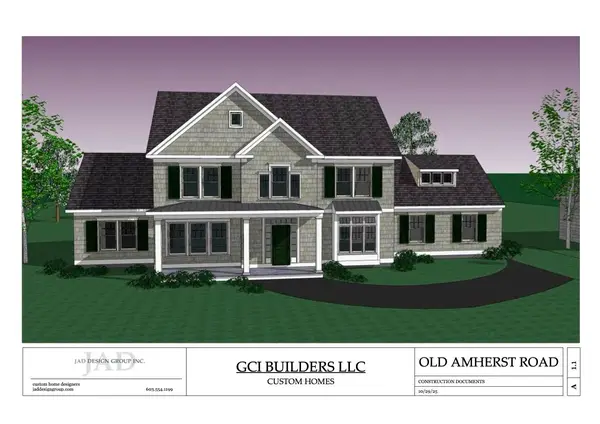 $1,100,000Active4 beds 3 baths3,171 sq. ft.
$1,100,000Active4 beds 3 baths3,171 sq. ft.2-47 Old Amherst Road, Mont Vernon, NH 03057
MLS# 5069883Listed by: REALTY ONE GROUP RELIANT $265,000Active13.9 Acres
$265,000Active13.9 Acres8 Heron Way, Mont Vernon, NH 03057
MLS# 5068519Listed by: EXP REALTY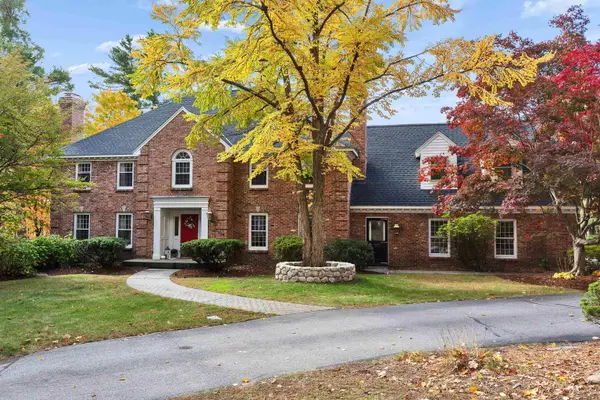 $994,900Active5 beds 3 baths4,270 sq. ft.
$994,900Active5 beds 3 baths4,270 sq. ft.17 Kittredge Road, Mont Vernon, NH 03057
MLS# 5067176Listed by: BHHS VERANI AMHERST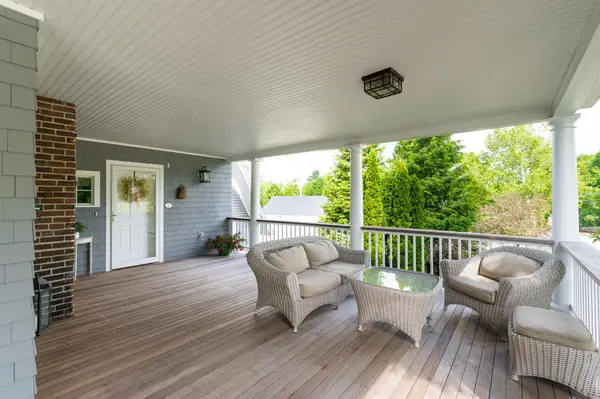 $596,000Active2 beds 2 baths1,323 sq. ft.
$596,000Active2 beds 2 baths1,323 sq. ft.26 N Main Street #7, Mont Vernon, NH 03057
MLS# 5066933Listed by: EXP REALTY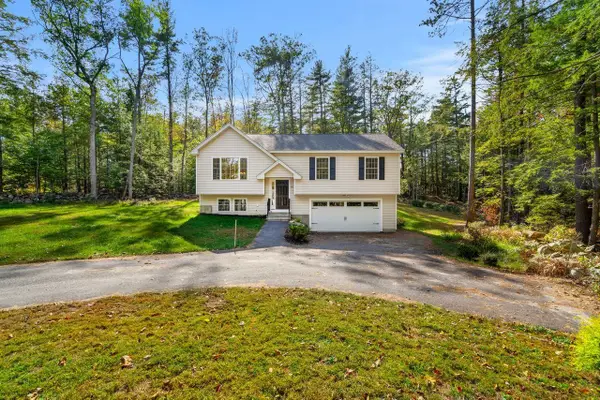 $524,900Active3 beds 2 baths2,091 sq. ft.
$524,900Active3 beds 2 baths2,091 sq. ft.80 Salisbury Road, Mont Vernon, NH 03057
MLS# 5065056Listed by: COLDWELL BANKER REALTY BEDFORD NH $596,000Active2 beds 2 baths1,323 sq. ft.
$596,000Active2 beds 2 baths1,323 sq. ft.26 N Main Street #7, Mont Vernon, NH 03057
MLS# 5064454Listed by: EXP REALTY
