424 Main Dunstable Road, Nashua, NH 03062
Local realty services provided by:ERA Key Realty Services
424 Main Dunstable Road,Nashua, NH 03062
$449,900
- 4 Beds
- 3 Baths
- 2,766 sq. ft.
- Single family
- Pending
Listed by:peter dalrympleCell: 603-620-4391
Office:exp realty
MLS#:5044716
Source:PrimeMLS
Price summary
- Price:$449,900
- Price per sq. ft.:$153.76
About this home
Opportunity abounds. This 4-bedroom expanded cape is priced below assessed value and has much to offer with even more potential. There’s a first-floor primary suite, an updated kitchen with all new stainless appliances and fresh flooring. Additionally there’s a full walk-out finished basement having its own separate entrance and driveway. Outside there is a huge private backyard including extra acreage with potential for additional usage. Bring your ideas and personality and it will add so much value to this hidden gem. Home to be sold "As is, as shown" Motivated seller for quick close.
Contact an agent
Home facts
- Year built:1969
- Listing ID #:5044716
- Added:136 day(s) ago
- Updated:October 19, 2025 at 12:38 AM
Rooms and interior
- Bedrooms:4
- Total bathrooms:3
- Full bathrooms:2
- Living area:2,766 sq. ft.
Heating and cooling
- Heating:Hot Water
Structure and exterior
- Roof:Asphalt Shingle, Metal
- Year built:1969
- Building area:2,766 sq. ft.
- Lot area:1.83 Acres
Utilities
- Sewer:Public Available
Finances and disclosures
- Price:$449,900
- Price per sq. ft.:$153.76
- Tax amount:$8,411 (2024)
New listings near 424 Main Dunstable Road
- New
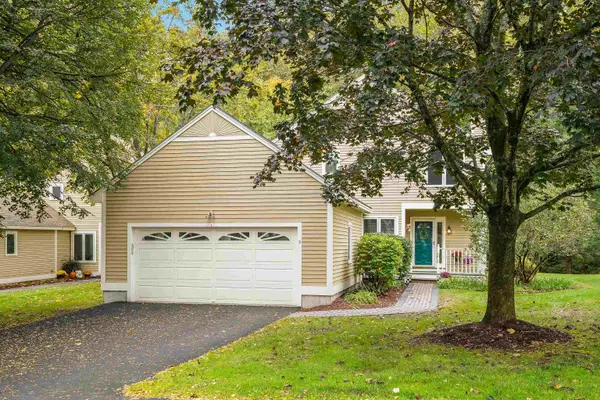 $562,500Active3 beds 3 baths1,934 sq. ft.
$562,500Active3 beds 3 baths1,934 sq. ft.5 Chatfield Drive, Nashua, NH 03063
MLS# 5066273Listed by: EXP REALTY - Open Sun, 11am to 1pmNew
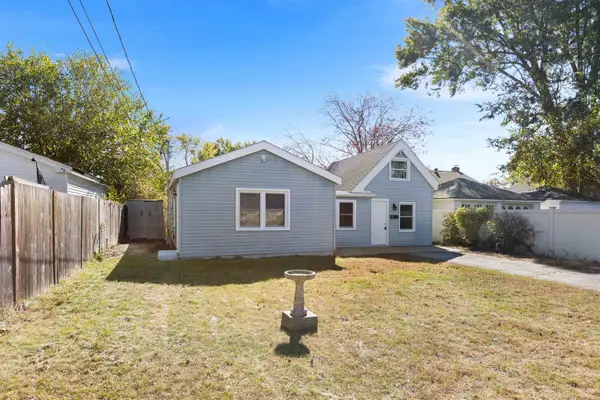 $399,900Active3 beds 1 baths1,204 sq. ft.
$399,900Active3 beds 1 baths1,204 sq. ft.19 King Street, Nashua, NH 03060
MLS# 5066323Listed by: CAMERON REAL ESTATE GROUP - New
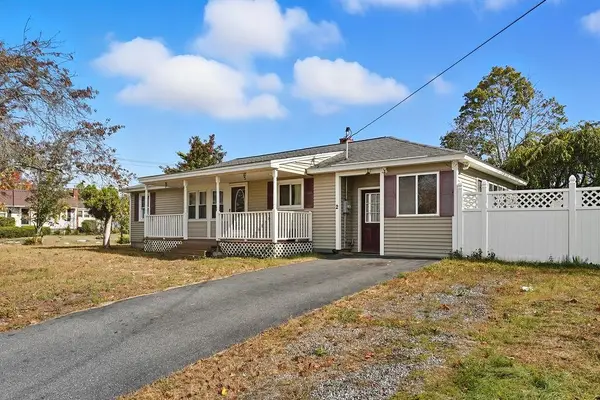 $429,900Active2 beds 1 baths1,240 sq. ft.
$429,900Active2 beds 1 baths1,240 sq. ft.2 Fox Meadow Road, Nashua, NH 03060
MLS# 5066268Listed by: EXP REALTY - Open Sun, 10:30am to 12pmNew
 $694,900Active3 beds 3 baths2,200 sq. ft.
$694,900Active3 beds 3 baths2,200 sq. ft.67 Groton Rd #B, Nashua, NH 03062
MLS# 73444877Listed by: Gibson Sotheby's International Realty - Open Sun, 12 to 2pmNew
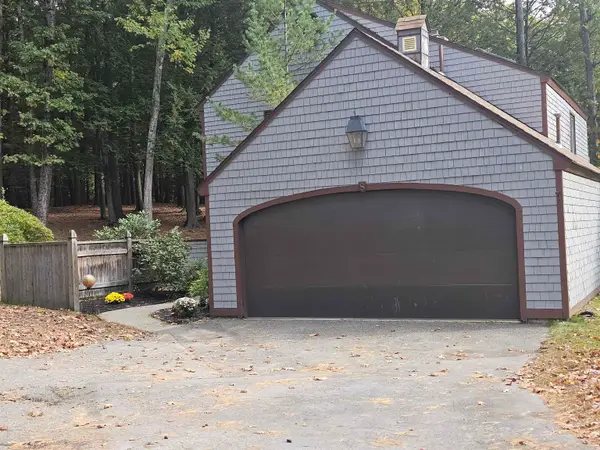 $415,000Active3 beds 3 baths1,790 sq. ft.
$415,000Active3 beds 3 baths1,790 sq. ft.8 Guilford Lane #27, Nashua, NH 03063
MLS# 5066174Listed by: EAST KEY REALTY - New
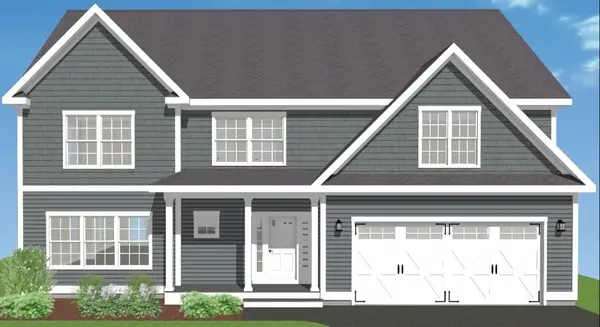 $1,150,000Active4 beds 3 baths3,111 sq. ft.
$1,150,000Active4 beds 3 baths3,111 sq. ft.111 Concord Street, Nashua, NH 03064
MLS# 5066161Listed by: SEQUEL DEVELOPMENT & MANAGEMENT, INC - New
 $475,000Active3 beds 2 baths1,586 sq. ft.
$475,000Active3 beds 2 baths1,586 sq. ft.8 Cote Avenue, Nashua, NH 03060
MLS# 5066151Listed by: ROUSSEL REALTY, LLC - New
 $539,900Active2 beds 2 baths1,431 sq. ft.
$539,900Active2 beds 2 baths1,431 sq. ft.12 Mountain Laurels Drive #U-207, Nashua, NH 03062
MLS# 5066124Listed by: KELLER WILLIAMS GATEWAY REALTY - Open Sun, 10am to 12pmNew
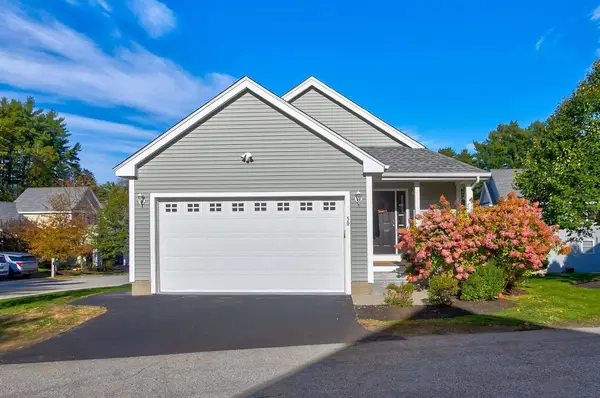 $625,000Active3 beds 3 baths2,221 sq. ft.
$625,000Active3 beds 3 baths2,221 sq. ft.50 Hollow Ridge Drive, Nashua, NH 03062
MLS# 5066071Listed by: RE/MAX INNOVATIVE PROPERTIES - Open Sun, 1 to 3pmNew
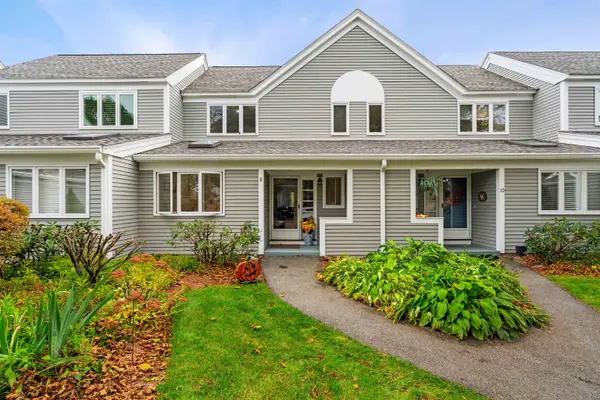 $449,000Active2 beds 3 baths1,950 sq. ft.
$449,000Active2 beds 3 baths1,950 sq. ft.8 Laurel Court #324, Nashua, NH 03062
MLS# 5066101Listed by: COLDWELL BANKER REALTY NASHUA
