12 Nordic Wood Lane, Newton, NH 03858
Local realty services provided by:ERA Key Realty Services
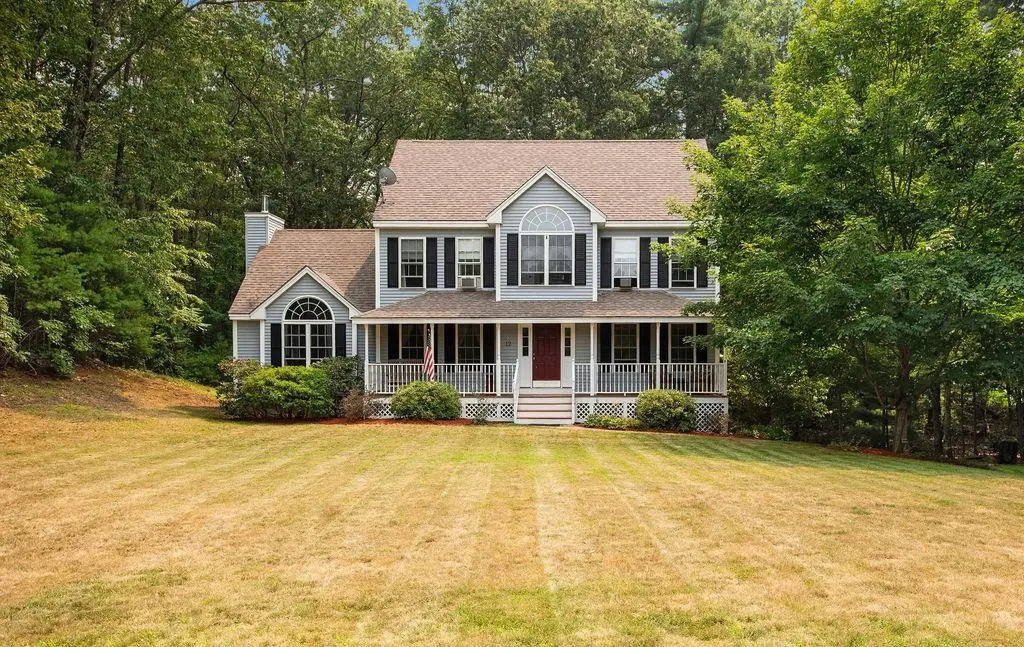
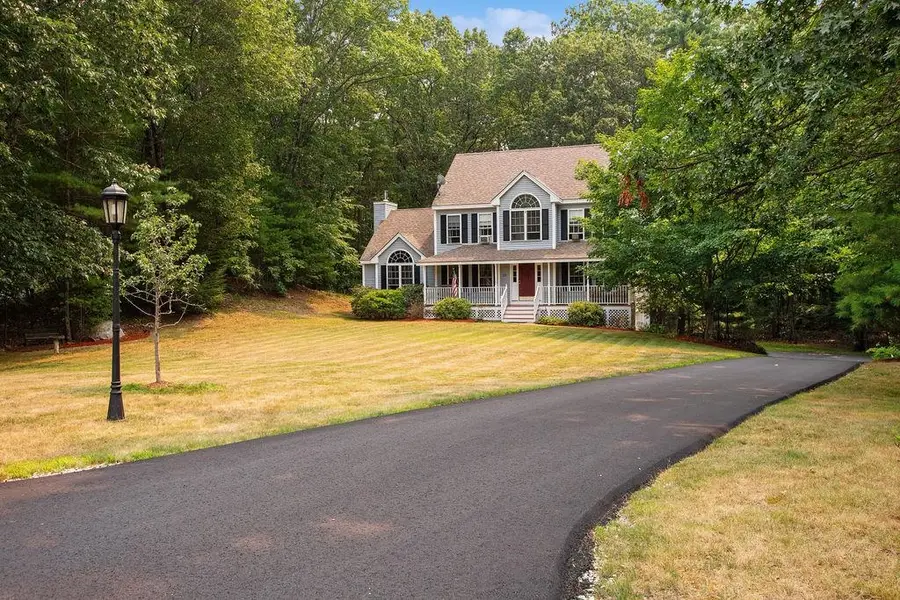
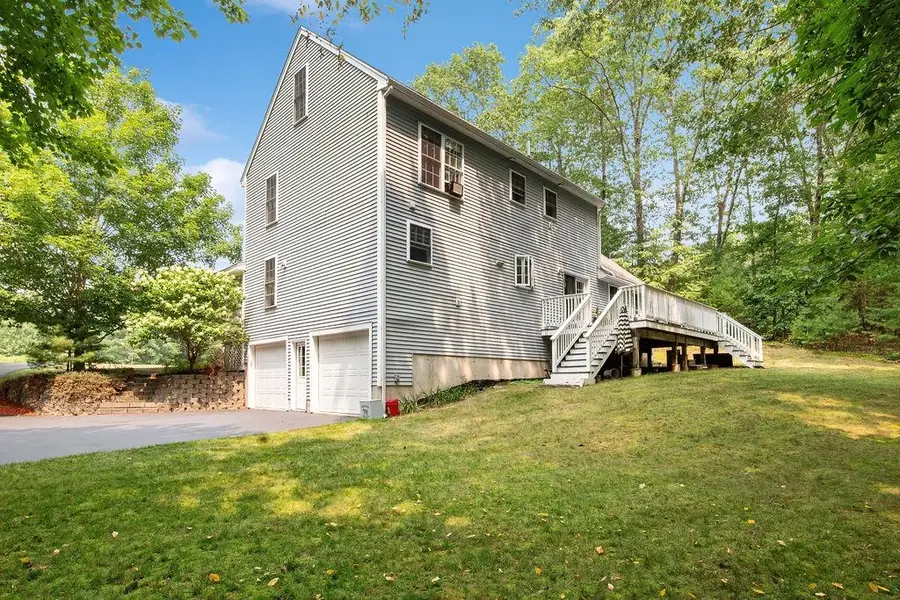
12 Nordic Wood Lane,Newton, NH 03858
$720,000
- 3 Beds
- 3 Baths
- 2,306 sq. ft.
- Single family
- Active
Listed by:reilly gloverPhone: 603-581-9620
Office:kw coastal and lakes & mountains realty/wolfeboro
MLS#:5055118
Source:PrimeMLS
Price summary
- Price:$720,000
- Price per sq. ft.:$250
About this home
Located at the end of a quiet cul-de-sac, this three-bedroom Colonial built in 2006 combines timeless New England architecture with modern upgrades. A welcoming farmer’s porch overlooks the landscaped 1.51 Acre lot. Inside, hardwood flooring runs throughout the first and second floors, complemented by tile baths and a convenient first-floor laundry. The kitchen features a 6-burner gas range, granite counters and stainless-steel appliances This space opens to a formal dining area and front living room, making it ideal for entertaining. A separate family room boasts a vaulted ceiling and gas fireplace Upstairs you’ll find a generous primary suite with walk-in closet and ensuite bath plus two additional bedrooms and another full bath. The home is heated by oil with forced-air ducting and there’s a direct-vent gas fireplace. Recent updates and quality finishes make this property stand out within the development Located minutes from Route 95, shopping and dining! Delayed Showings Until Open House 08/09/2025 11AM-1PM.
Contact an agent
Home facts
- Year built:2006
- Listing Id #:5055118
- Added:8 day(s) ago
- Updated:August 10, 2025 at 03:04 PM
Rooms and interior
- Bedrooms:3
- Total bathrooms:3
- Full bathrooms:2
- Living area:2,306 sq. ft.
Heating and cooling
- Heating:Forced Air
Structure and exterior
- Roof:Asphalt Shingle
- Year built:2006
- Building area:2,306 sq. ft.
- Lot area:1.51 Acres
Schools
- High school:Sanborn Regional High School
- Middle school:Sanborn Regional Middle School
- Elementary school:Daniel J. Bakie School
Utilities
- Sewer:Leach Field, Private
Finances and disclosures
- Price:$720,000
- Price per sq. ft.:$250
- Tax amount:$11,104 (2024)
New listings near 12 Nordic Wood Lane
 $780,000Pending4 beds 4 baths3,424 sq. ft.
$780,000Pending4 beds 4 baths3,424 sq. ft.11 Overlook Drive, Newton, NH 03858
MLS# 5053909Listed by: KW COASTAL AND LAKES & MOUNTAINS REALTY $929,900Active4 beds 6 baths5,184 sq. ft.
$929,900Active4 beds 6 baths5,184 sq. ft.3 Brenner Drive, Newton, NH 03858
MLS# 5053303Listed by: TESLA REALTY GROUP, LLC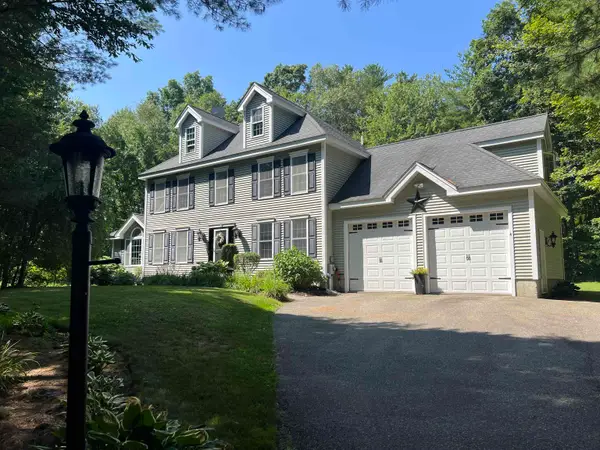 $839,900Active3 beds 3 baths2,948 sq. ft.
$839,900Active3 beds 3 baths2,948 sq. ft.4 Felicia Drive, Newton, NH 03858
MLS# 5051980Listed by: EXP REALTY $899,900Active4 beds 3 baths2,872 sq. ft.
$899,900Active4 beds 3 baths2,872 sq. ft.Lot 3 Bels Way, Newton, NH 03865
MLS# 5051828Listed by: LAER REALTY PARTNERS/CHELMSFORD $849,900Active4 beds 3 baths2,448 sq. ft.
$849,900Active4 beds 3 baths2,448 sq. ft.34 Bel's Way, Newton, NH 03865
MLS# 5051776Listed by: LAER REALTY PARTNERS/CHELMSFORD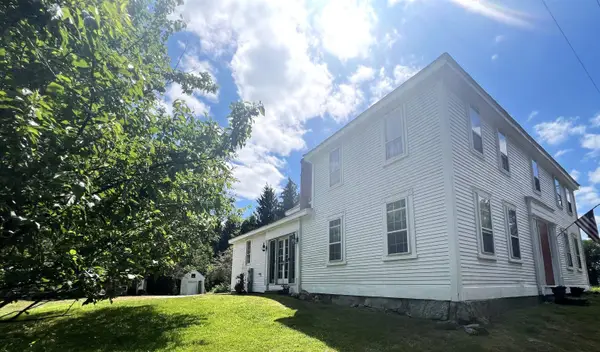 $510,000Pending4 beds 2 baths2,872 sq. ft.
$510,000Pending4 beds 2 baths2,872 sq. ft.41 Amesbury Road, Newton, NH 03858
MLS# 5048607Listed by: THE MERRILL BARTLETT GROUP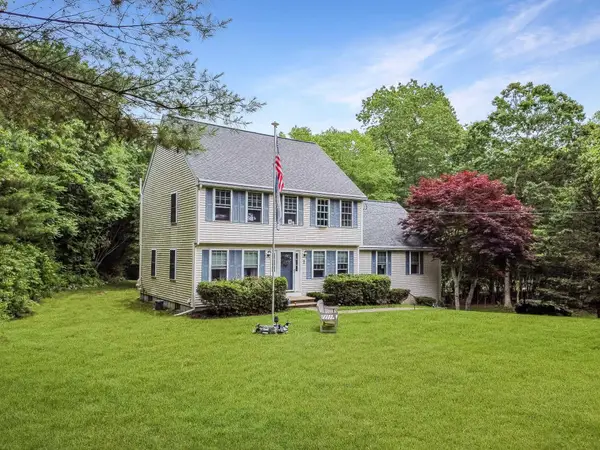 $629,000Pending3 beds 2 baths2,195 sq. ft.
$629,000Pending3 beds 2 baths2,195 sq. ft.7 WILLIAMINE Drive, Newton, NH 03858
MLS# 5047675Listed by: DIAMOND KEY REAL ESTATE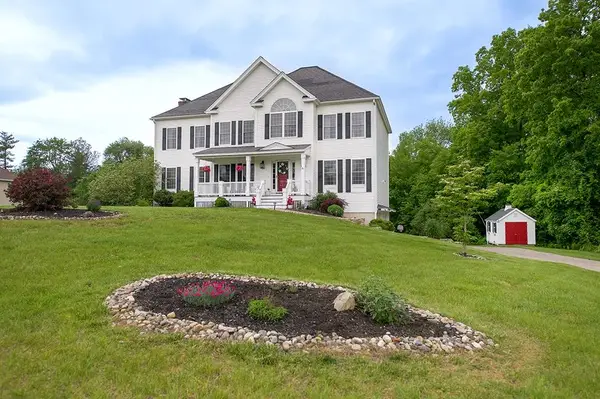 $844,900Active4 beds 3 baths3,024 sq. ft.
$844,900Active4 beds 3 baths3,024 sq. ft.6 Zoe Lane, Newton, NH 03858
MLS# 5043885Listed by: TESSA PARZIALE REAL ESTATE $550,000Active7.39 Acres
$550,000Active7.39 Acres51 Pond Street #5-6-6-1, Newton, NH 03858
MLS# 5031584Listed by: BHHS VERANI SALEM
