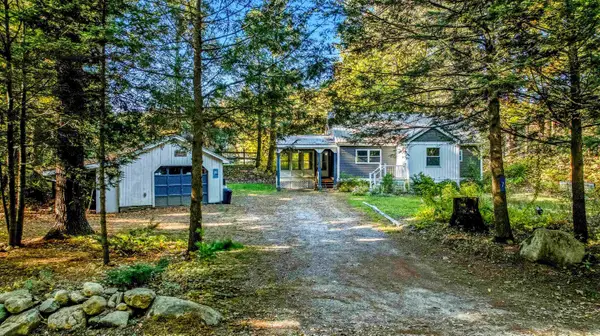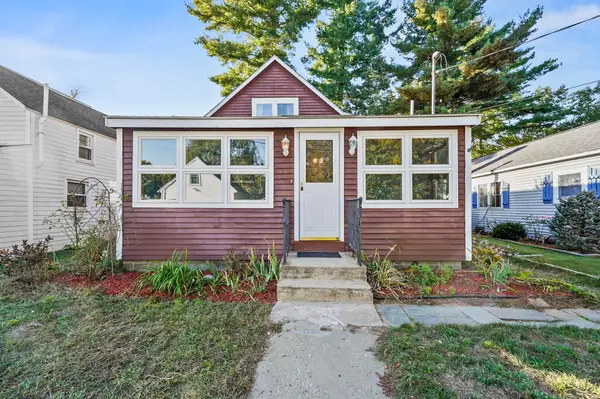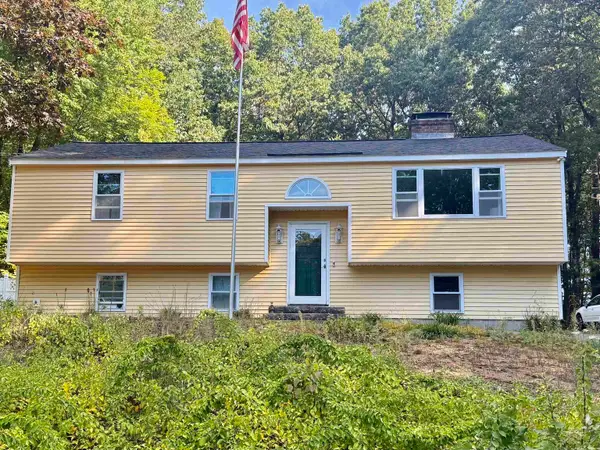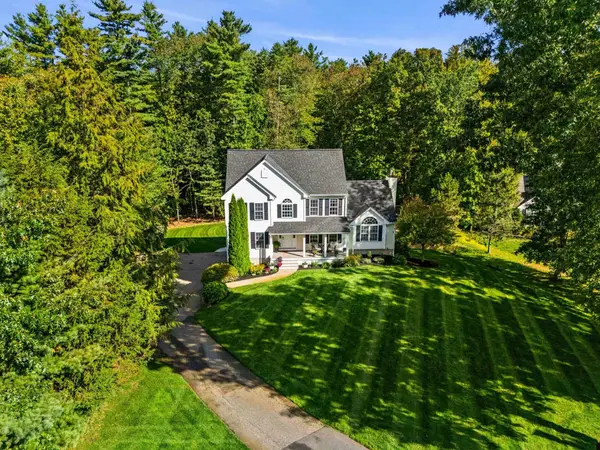3 Brenner Drive, Newton, NH 03858
Local realty services provided by:ERA Key Realty Services
3 Brenner Drive,Newton, NH 03858
$849,000
- 4 Beds
- 6 Baths
- 5,184 sq. ft.
- Single family
- Active
Listed by: larry rollins
Office: tesla realty group, llc.
MLS#:5053303
Source:PrimeMLS
Price summary
- Price:$849,000
- Price per sq. ft.:$135.97
About this home
Amazing colonial ready for the new school year! Welcome to 4 level living. Walking through the front door brings you into the entryway with formal dining room on the right and massive entertainment room to the left, featuring a wet bar, pool table, air hockey table, surround sound and built in TV. Past these 2 rooms are the kitchen with eat in bar, 1/2 bath with laundry, and living room with vaulted ceiling and gas fireplace. There is also a sunroom which leads out to the multiple level decks and pool. Go upstairs to the massive primary suite including large bedroom, 3/4 bath, private den, full bath, and 2 large walk-in closets. The rest of the 2nd level includes 2 more bedrooms and another full bath. The 3rd level is set up perfectly for another private suite, featuring a huge bedroom, 3/4 bath, and large walk-in closet. But wait, there's more! The basement level offers the 2 car garage, another suite set up with living / sleeping area, 3/4 bathroom, and another wet bar. This room has walkout to a large screened in porch. The above ground pool is recently serviced and with 2 large decks it is the perfect way to spend the hot NH months. The backyard offers a fenced in garden / chicken coop / duck pond. Many recent updates including new septic and leach field, entry doors, sunroom roof, water heater, and more! Price update!
Contact an agent
Home facts
- Year built:1999
- Listing ID #:5053303
- Added:109 day(s) ago
- Updated:November 11, 2025 at 11:27 AM
Rooms and interior
- Bedrooms:4
- Total bathrooms:6
- Full bathrooms:2
- Living area:5,184 sq. ft.
Heating and cooling
- Cooling:Central AC
- Heating:Baseboard, Forced Air, Hot Air, Hot Water, Multi Zone, Oil
Structure and exterior
- Year built:1999
- Building area:5,184 sq. ft.
- Lot area:2.64 Acres
Utilities
- Sewer:On Site Septic Exists, Septic
Finances and disclosures
- Price:$849,000
- Price per sq. ft.:$135.97
- Tax amount:$14,560 (2024)
New listings near 3 Brenner Drive
- Open Sat, 12 to 1:30pm
 $665,000Pending3 beds 2 baths2,244 sq. ft.
$665,000Pending3 beds 2 baths2,244 sq. ft.56 Whittier Street, Newton, NH 03858
MLS# 5067499Listed by: KELLER WILLIAMS REALTY METRO-LONDONDERRY  $399,000Active2 beds 2 baths1,123 sq. ft.
$399,000Active2 beds 2 baths1,123 sq. ft.21 Marcoux Road, Newton, NH 03858
MLS# 5067928Listed by: GIBSON SOTHEBY'S INTERNATIONAL REALTY $614,000Active2 beds 3 baths2,293 sq. ft.
$614,000Active2 beds 3 baths2,293 sq. ft.15 Bootland Farm Road, Newton, NH 03858
MLS# 5067758Listed by: WWW.HOMEZU.COM $524,900Active3 beds 3 baths1,960 sq. ft.
$524,900Active3 beds 3 baths1,960 sq. ft.17 Maple Avenue, Newton, NH 03858
MLS# 5066880Listed by: ALUXETY $529,900Active3 beds 2 baths1,958 sq. ft.
$529,900Active3 beds 2 baths1,958 sq. ft.43 Maple Avenue, Newton, NH 03858
MLS# 5065833Listed by: DIAMOND KEY REAL ESTATE $579,000Pending3 beds 2 baths1,462 sq. ft.
$579,000Pending3 beds 2 baths1,462 sq. ft.7 Currierville Road, Newton, NH 03858
MLS# 5065078Listed by: KW COASTAL AND LAKES & MOUNTAINS REALTY $439,000Pending2 beds 1 baths1,112 sq. ft.
$439,000Pending2 beds 1 baths1,112 sq. ft.24 Crane Crossing Road, Newton, NH 03858
MLS# 5064828Listed by: THE MERRILL BARTLETT GROUP $509,000Active2 beds 1 baths1,184 sq. ft.
$509,000Active2 beds 1 baths1,184 sq. ft.62 & 43 Wilders Grove Road, Newton, NH 03858
MLS# 5063897Listed by: LAMACCHIA REALTY, INC. $575,000Active3 beds 2 baths1,591 sq. ft.
$575,000Active3 beds 2 baths1,591 sq. ft.8 Chongor Drive, Newton, NH 03858
MLS# 5063316Listed by: CENTURY 21 NE GROUP $785,000Active3 beds 3 baths3,000 sq. ft.
$785,000Active3 beds 3 baths3,000 sq. ft.23 Kenwood Drive, Newton, NH 03858
MLS# 5061637Listed by: TESSA PARZIALE REAL ESTATE
