10 Elm Brook Road #9, North Conway, NH 03860
Local realty services provided by:ERA Key Realty Services
10 Elm Brook Road #9,Conway, NH 03860
$560,000
- 3 Beds
- 3 Baths
- 2,112 sq. ft.
- Condominium
- Active
Listed by: matthew marshallPhone: 401-864-4449
Office: select real estate
MLS#:5065966
Source:PrimeMLS
Price summary
- Price:$560,000
- Price per sq. ft.:$265.15
- Monthly HOA dues:$267
About this home
Welcome to 10 Elm Brook Rd. This spacious, 3 bedroom, 3 bath Brook View Village townhome is conveniently located off West Side Rd, minutes from North Conway Village. Enter through the front door and drop your gear in the large mudroom with customized shelves great for skis. Continue into the bright, open concept main level with a woodstove that you will be grateful for on the cold winter nights. Off the living room are sliding glass doors leading to the huge back deck. The kitchen includes stainless appliances and granite countertops. There is also a full bath and bedroom on this level for guests. The 2nd level features a loft living area, primary bedroom suite, 3rd bedroom and an additional bath. The finished basement level offers a large family room equipped with a projector great for movie nights or the big game! Close to hiking trails including Diana's Bath and the Moat Mountains. Just 3 miles from Cranmore Mountain!
Contact an agent
Home facts
- Year built:1988
- Listing ID #:5065966
- Added:46 day(s) ago
- Updated:December 01, 2025 at 11:26 AM
Rooms and interior
- Bedrooms:3
- Total bathrooms:3
- Full bathrooms:2
- Living area:2,112 sq. ft.
Heating and cooling
- Cooling:Mini Split
- Heating:Baseboard, Electric, Mini Split, Wood
Structure and exterior
- Roof:Asphalt Shingle
- Year built:1988
- Building area:2,112 sq. ft.
Schools
- High school:A. Crosby Kennett Sr. High
- Middle school:A. Crosby Kennett Middle Sch
- Elementary school:Choice
Utilities
- Sewer:Septic
Finances and disclosures
- Price:$560,000
- Price per sq. ft.:$265.15
- Tax amount:$5,118 (2024)
New listings near 10 Elm Brook Road #9
- New
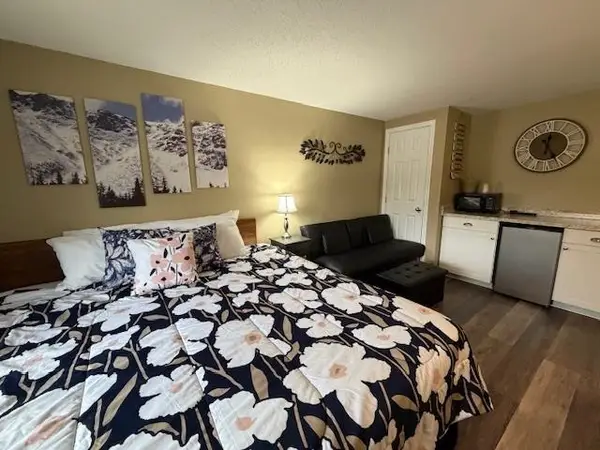 $19,000Active1 beds 1 baths259 sq. ft.
$19,000Active1 beds 1 baths259 sq. ft.2955 White Mountain Highway #207 (W-31), Conway, NH 03860
MLS# 5070784Listed by: KW COASTAL AND LAKES & MOUNTAINS REALTY/N CONWAY - New
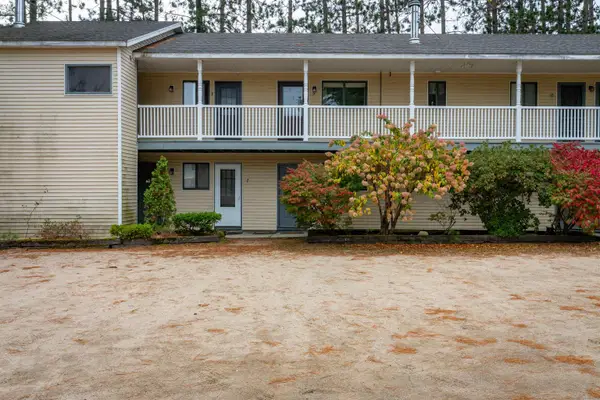 $225,000Active2 beds 1 baths650 sq. ft.
$225,000Active2 beds 1 baths650 sq. ft.42 Wylie Court #1, Conway, NH 03818
MLS# 5070519Listed by: KW COASTAL AND LAKES & MOUNTAINS REALTY/N CONWAY 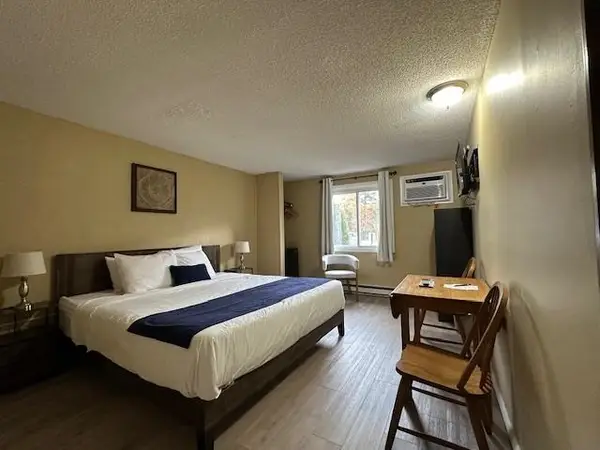 $16,000Active1 beds 1 baths235 sq. ft.
$16,000Active1 beds 1 baths235 sq. ft.2955 White Mountain Highway #106 (W5), Conway, NH 03860
MLS# 5069868Listed by: KW COASTAL AND LAKES & MOUNTAINS REALTY/N CONWAY $299,900Active3 beds 2 baths1,344 sq. ft.
$299,900Active3 beds 2 baths1,344 sq. ft.70 Wylie Court #15, Conway, NH 03818
MLS# 5069625Listed by: KW COASTAL AND LAKES & MOUNTAINS REALTY/N CONWAY $1,095,000Active3 beds 2 baths1,706 sq. ft.
$1,095,000Active3 beds 2 baths1,706 sq. ft.239 Skimobile Road #314, Conway, NH 03860
MLS# 5069377Listed by: COLDWELL BANKER LIFESTYLES- CONWAY $4,400,000Active11 beds 12 baths7,783 sq. ft.
$4,400,000Active11 beds 12 baths7,783 sq. ft.2906 White Mountain Highway, Conway, NH 03860
MLS# 5069080Listed by: PINKHAM REAL ESTATE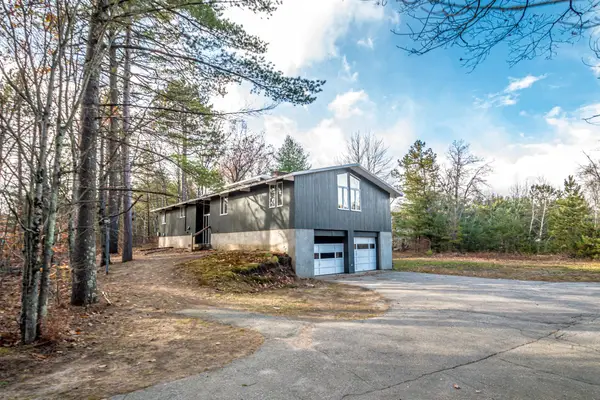 $395,000Pending-- beds 3 baths3,169 sq. ft.
$395,000Pending-- beds 3 baths3,169 sq. ft.109 Wylie Court, Conway, NH 03860
MLS# 5068944Listed by: KW COASTAL AND LAKES & MOUNTAINS REALTY/N CONWAY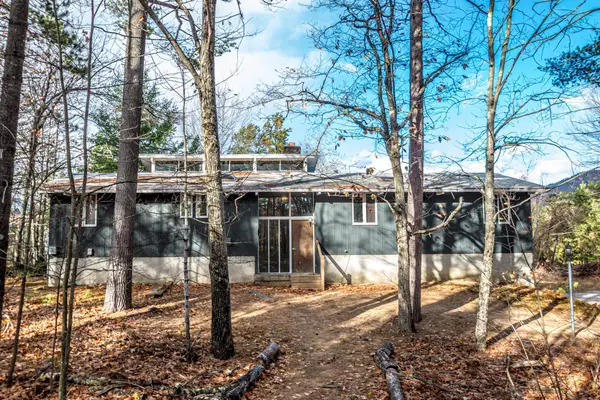 $375,000Pending4 beds 2 baths2,454 sq. ft.
$375,000Pending4 beds 2 baths2,454 sq. ft.112 Wylie Court, Conway, NH 03860
MLS# 5068831Listed by: KW COASTAL AND LAKES & MOUNTAINS REALTY/N CONWAY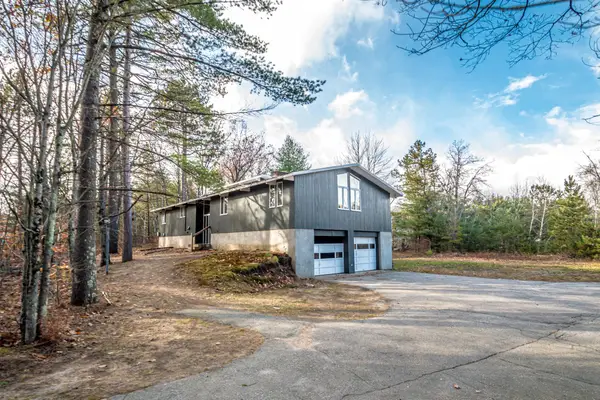 $395,000Pending4 beds 3 baths3,169 sq. ft.
$395,000Pending4 beds 3 baths3,169 sq. ft.109 Wylie Court, Conway, NH 03860
MLS# 5068833Listed by: KW COASTAL AND LAKES & MOUNTAINS REALTY/N CONWAY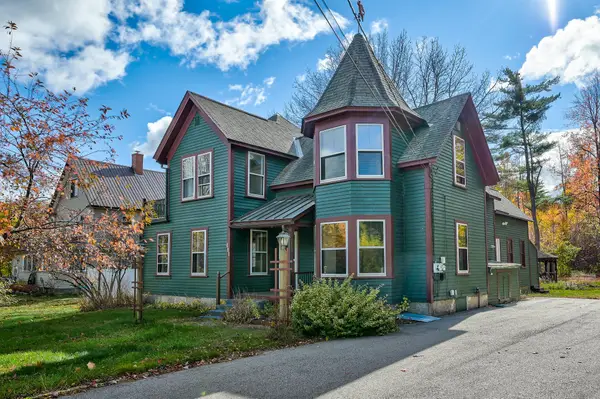 $569,000Active3 beds 1 baths2,034 sq. ft.
$569,000Active3 beds 1 baths2,034 sq. ft.129 Dinsmore Road, Conway, NH 03845
MLS# 5067789Listed by: PINKHAM REAL ESTATE
