73 Dinsmore Road, North Conway, NH 03860
Local realty services provided by:ERA Key Realty Services
73 Dinsmore Road,Conway, NH 03860
$425,000
- 2 Beds
- - Baths
- 1,589 sq. ft.
- Multi-family
- Active
Listed by: jennifer mcpherson
Office: pinkham real estate
MLS#:5064233
Source:PrimeMLS
Price summary
- Price:$425,000
- Price per sq. ft.:$267.46
About this home
This charming New Englander two-family home offers two well-appointed one-bedroom units and a two-car garage on a level .50-acre lot with various gardens. Both units share a wraparound glass-enclosed porch, providing a serene space to relax and enjoy the outdoors in any season. The downstairs unit features a porch off a spacious kitchen, classic wood floors, a laundry room, and abundant natural light, creating a warm and inviting living space. The upstairs unit is equally impressive, with high ceilings, wood floors, generous storage, and convenient laundry facilities, offering comfort and functionality for tenants or extended family. Outdoor enthusiasts will love the groomed cross-country skiing trails at Whitaker Woods just steps away, while the home’s location on a quiet dead-end street ensures privacy and tranquility. Just minutes from North Conway Village, residents can enjoy shopping, dining, and local attractions, while still being immersed in the natural beauty of the White Mountains. With its combination of classic New England charm, modern convenience, and prime location, this property is ideal for anyone seeking a four-season retreat with endless outdoor recreation and picturesque surroundings.
Contact an agent
Home facts
- Year built:1900
- Listing ID #:5064233
- Added:42 day(s) ago
- Updated:November 15, 2025 at 11:24 AM
Rooms and interior
- Bedrooms:2
- Living area:1,589 sq. ft.
Heating and cooling
- Heating:Direct Vent, Hot Air, Oil
Structure and exterior
- Roof:Asphalt Shingle, Metal
- Year built:1900
- Building area:1,589 sq. ft.
- Lot area:0.51 Acres
Schools
- High school:A. Crosby Kennett Sr. High
- Middle school:A. Crosby Kennett Middle Sch
- Elementary school:Pine Tree Elem
Utilities
- Sewer:Public Available
Finances and disclosures
- Price:$425,000
- Price per sq. ft.:$267.46
- Tax amount:$5,415 (2025)
New listings near 73 Dinsmore Road
- New
 $299,900Active3 beds 2 baths1,344 sq. ft.
$299,900Active3 beds 2 baths1,344 sq. ft.70 Wylie Court #15, Conway, NH 03818
MLS# 5069625Listed by: KW COASTAL AND LAKES & MOUNTAINS REALTY/N CONWAY - New
 $1,095,000Active3 beds 2 baths1,706 sq. ft.
$1,095,000Active3 beds 2 baths1,706 sq. ft.239 Skimobile Road #314, Conway, NH 03860
MLS# 5069377Listed by: COLDWELL BANKER LIFESTYLES- CONWAY - New
 $4,400,000Active11 beds 12 baths7,783 sq. ft.
$4,400,000Active11 beds 12 baths7,783 sq. ft.2906 White Mountain Highway, Conway, NH 03860
MLS# 5069080Listed by: PINKHAM REAL ESTATE 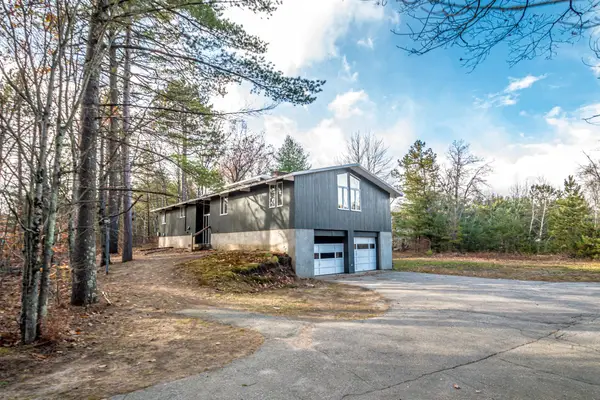 $395,000Pending-- beds 3 baths3,169 sq. ft.
$395,000Pending-- beds 3 baths3,169 sq. ft.109 Wylie Court, Conway, NH 03860
MLS# 5068944Listed by: KW COASTAL AND LAKES & MOUNTAINS REALTY/N CONWAY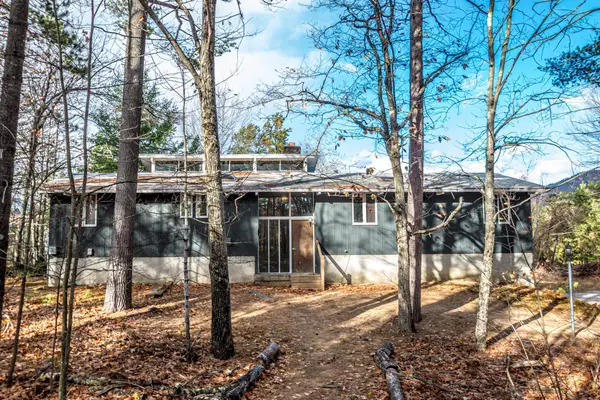 $375,000Pending4 beds 2 baths2,454 sq. ft.
$375,000Pending4 beds 2 baths2,454 sq. ft.112 Wylie Court, Conway, NH 03860
MLS# 5068831Listed by: KW COASTAL AND LAKES & MOUNTAINS REALTY/N CONWAY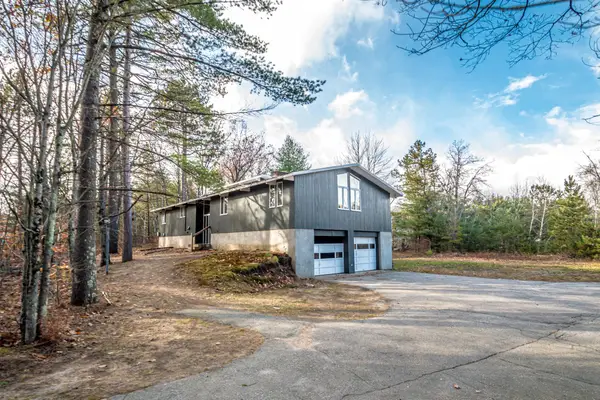 $395,000Pending4 beds 3 baths3,169 sq. ft.
$395,000Pending4 beds 3 baths3,169 sq. ft.109 Wylie Court, Conway, NH 03860
MLS# 5068833Listed by: KW COASTAL AND LAKES & MOUNTAINS REALTY/N CONWAY- Open Sat, 11am to 1pm
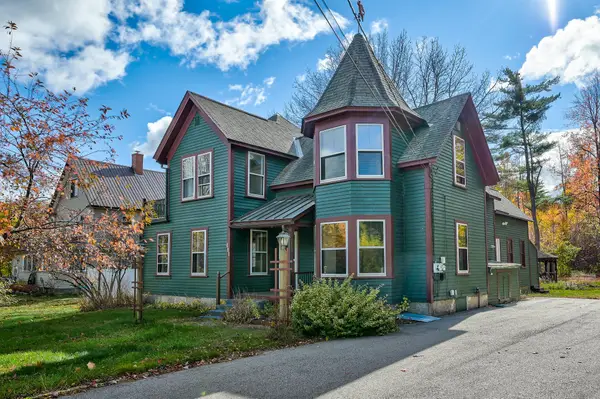 $569,000Active3 beds 1 baths2,034 sq. ft.
$569,000Active3 beds 1 baths2,034 sq. ft.129 Dinsmore Road, Conway, NH 03845
MLS# 5067789Listed by: PINKHAM REAL ESTATE 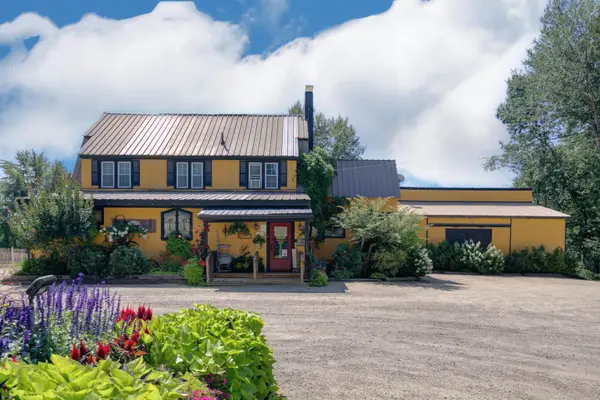 $1,350,000Active5 beds 5 baths4,579 sq. ft.
$1,350,000Active5 beds 5 baths4,579 sq. ft.3002 White Mountain Highway #Lots 29 and 30 - 3002 and 3016 White Mountain Hwy, Conway, NH 03860
MLS# 5067297Listed by: KW COASTAL AND LAKES & MOUNTAINS REALTY/DOVER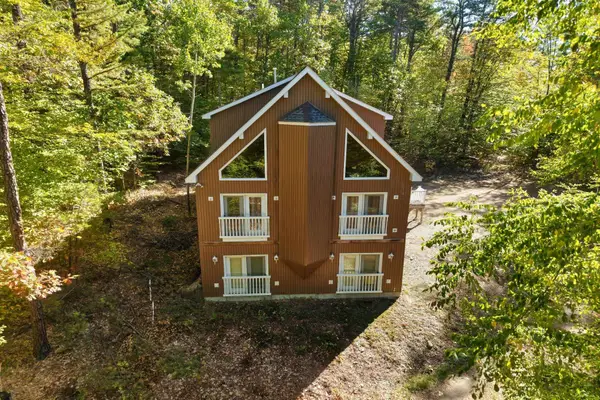 $850,000Active-- beds -- baths3,324 sq. ft.
$850,000Active-- beds -- baths3,324 sq. ft.85 Amethyst Hill Road, Conway, NH 03860
MLS# 5066815Listed by: LEGACY GROUP/ REAL BROKER NH, LLC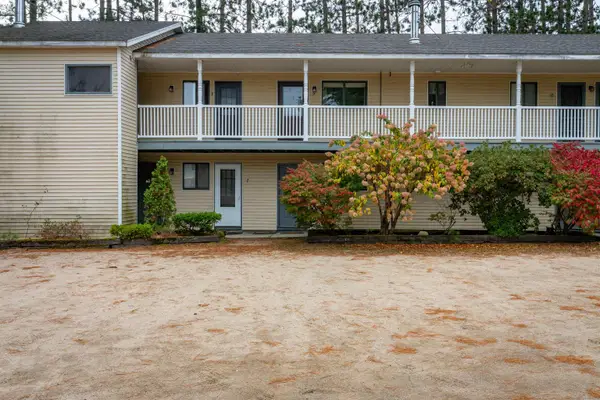 $189,000Active1 beds 1 baths650 sq. ft.
$189,000Active1 beds 1 baths650 sq. ft.42 Wylie Court #6, Conway, NH 03860
MLS# 5066610Listed by: KW COASTAL AND LAKES & MOUNTAINS REALTY/N CONWAY
