69 Exeter Road, North Hampton, NH 03862
Local realty services provided by:ERA Key Realty Services
69 Exeter Road,North Hampton, NH 03862
$1,849,000
- 4 Beds
- 5 Baths
- 5,156 sq. ft.
- Single family
- Active
Listed by:patrick careyCell: 603-583-1000
Office:carey giampa, llc./seabrook beach
MLS#:5048501
Source:PrimeMLS
Price summary
- Price:$1,849,000
- Price per sq. ft.:$303.96
About this home
Handsome custom-built twelve room colonial-styled home in a resort-like wooded setting with expansive deck overlooking a terraced rear yard with heated inground gunite pool, expansive patio area, built-in gas grill and full access to the finished walk-out basement the features a custom pool-side kitchen, an exercise room with sauna and a playroom or bonus room with gas fireplace and custom media built-in. Additionally, there is a tiled pool bath with dressing area and 11'0"x3'0" tiled walk-in shower. The interior of the main home flows exceptionally well with an epicurean-inspired eat-in island custom kitchen with Viking gas range, wall oven and refrigerator as well as a cleverly concealed 6'11"X5'3" walk-in pantry which is all open to the step down family room with vaulted ceilings and gas or wood-burning fireplace. Grand two-story foyer with a generously-sized formal dining rm with wainscotting, step down formal living room with marble gas or wood-burning fireplace, coffered ceilings and a wet bar with Subzero beverage center. Palatial two room primary suite with 18'0" x 15'7 bedroom area and separate 17'5"x14'5" sitting room with gas or wood-burning fireplace, 10'5"x8'9" walk-in closet and an oversized primary bath with soaking tub, double sinks and separate shower. A second VIP suite also features an en-suite tiled full bath with double sinks and a 12'7"x8'3" walk-in closet.Two guest bedrooms and tiled full hall bath. New flooring/paint. Showings start Friday 6/27 by appt
Contact an agent
Home facts
- Year built:2003
- Listing ID #:5048501
- Added:97 day(s) ago
- Updated:October 01, 2025 at 10:24 AM
Rooms and interior
- Bedrooms:4
- Total bathrooms:5
- Full bathrooms:3
- Living area:5,156 sq. ft.
Heating and cooling
- Cooling:Central AC, Multi-zone
- Heating:Forced Air, Multi Zone
Structure and exterior
- Roof:Asphalt Shingle
- Year built:2003
- Building area:5,156 sq. ft.
- Lot area:3.44 Acres
Schools
- High school:Winnacunnet High School
- Middle school:North Hampton School
- Elementary school:North Hampton School
Utilities
- Sewer:Private, Septic
Finances and disclosures
- Price:$1,849,000
- Price per sq. ft.:$303.96
- Tax amount:$18,757 (2024)
New listings near 69 Exeter Road
- New
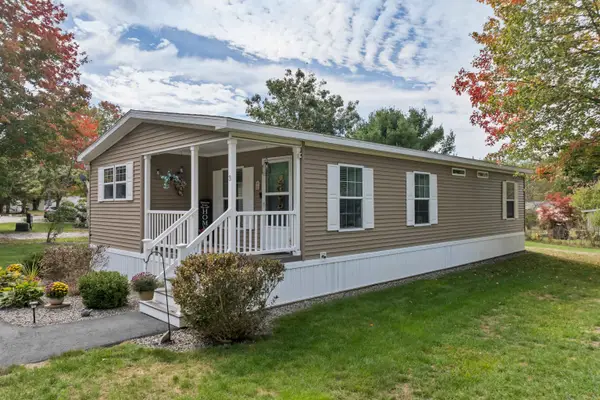 $374,900Active2 beds 2 baths1,128 sq. ft.
$374,900Active2 beds 2 baths1,128 sq. ft.3 Slate Run, North Hampton, NH 03862
MLS# 5063375Listed by: GRANITE COAST REALTY - New
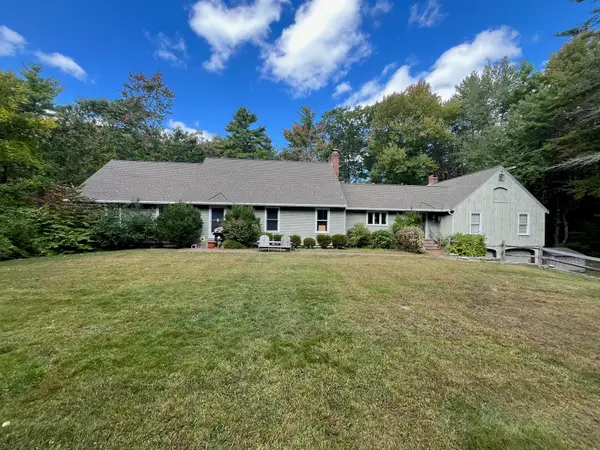 $1,250,000Active3 beds 5 baths4,372 sq. ft.
$1,250,000Active3 beds 5 baths4,372 sq. ft.135 Exeter Road, North Hampton, NH 03862
MLS# 5063273Listed by: KW COASTAL AND LAKES & MOUNTAINS REALTY - New
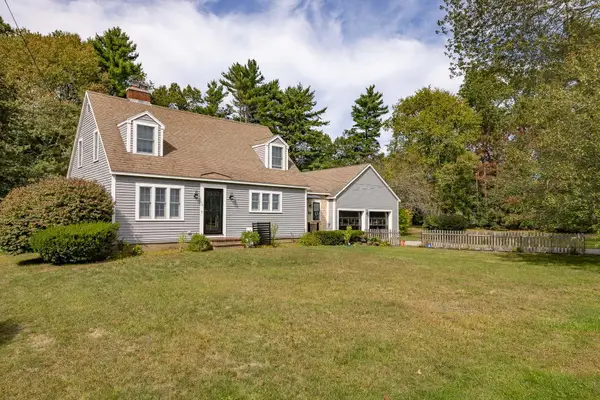 $699,000Active4 beds 3 baths1,632 sq. ft.
$699,000Active4 beds 3 baths1,632 sq. ft.49 South Road, North Hampton, NH 03862
MLS# 5063154Listed by: MADDEN GROUP - New
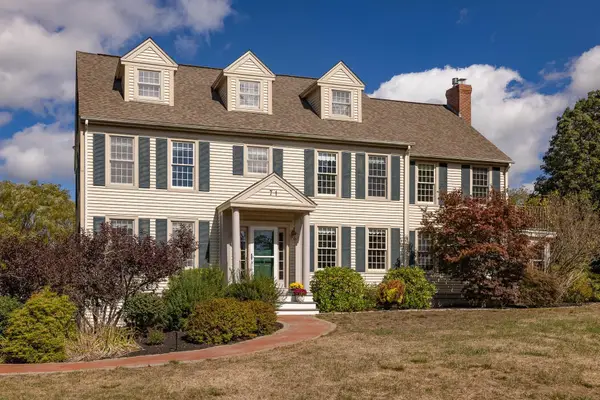 $1,085,000Active4 beds 3 baths3,482 sq. ft.
$1,085,000Active4 beds 3 baths3,482 sq. ft.71 Winnicut Road, North Hampton, NH 03862
MLS# 5062968Listed by: GREAT ISLAND REALTY LLC - New
 $1,489,000Active4 beds 3 baths3,162 sq. ft.
$1,489,000Active4 beds 3 baths3,162 sq. ft.37 Pine Road, North Hampton, NH 03862
MLS# 5062726Listed by: CAREY GIAMPA, LLC/SEABROOK BEACH - New
 $5,889,000Active4 beds 5 baths5,140 sq. ft.
$5,889,000Active4 beds 5 baths5,140 sq. ft.12 Runnymede Drive, North Hampton, NH 03862
MLS# 5062506Listed by: CAREY GIAMPA, LLC/SEABROOK BEACH 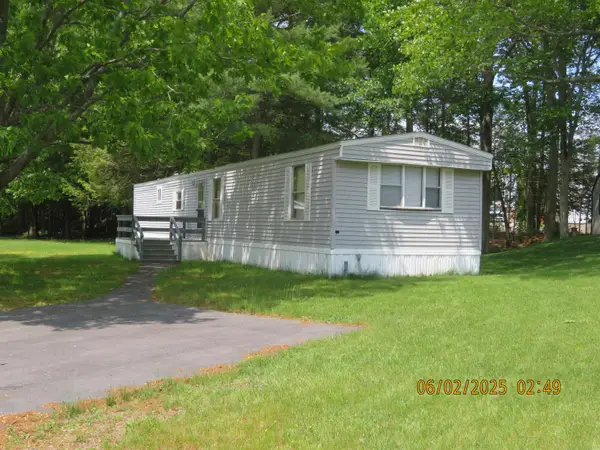 $159,900Active2 beds 2 baths938 sq. ft.
$159,900Active2 beds 2 baths938 sq. ft.4 Slate Run, North Hampton, NH 03862
MLS# 5062183Listed by: BHHS VERANI SEACOAST $899,900Active2 beds 2 baths1,994 sq. ft.
$899,900Active2 beds 2 baths1,994 sq. ft.67 North Road, North Hampton, NH 03862
MLS# 5061999Listed by: CAREY GIAMPA, LLC/RYE $899,000Active4 beds 3 baths2,056 sq. ft.
$899,000Active4 beds 3 baths2,056 sq. ft.14 Birch Road, North Hampton, NH 03862
MLS# 5061763Listed by: CAPITAL CITY REALTY- Open Sat, 12 to 1:30pm
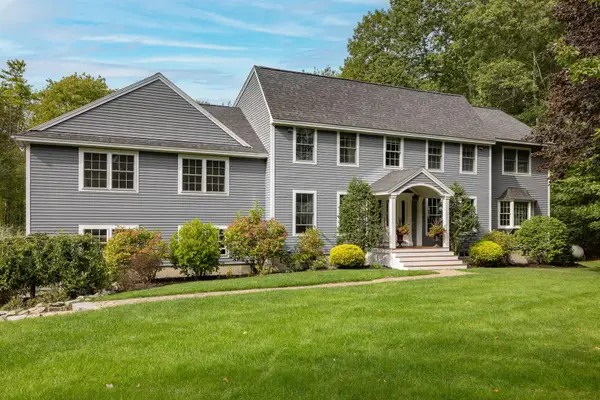 $1,850,000Active4 beds 3 baths3,960 sq. ft.
$1,850,000Active4 beds 3 baths3,960 sq. ft.23 Rockrimmon Road, North Hampton, NH 03862
MLS# 5060504Listed by: MADDEN GROUP
