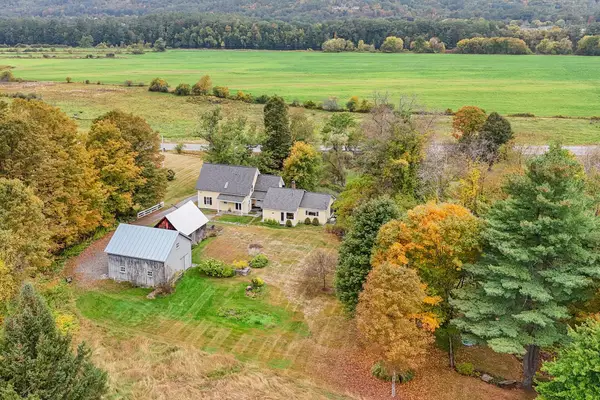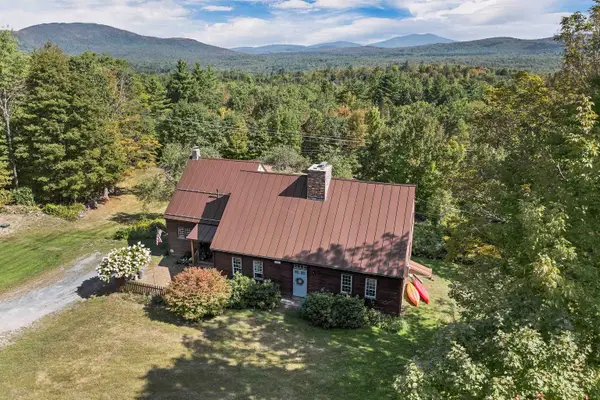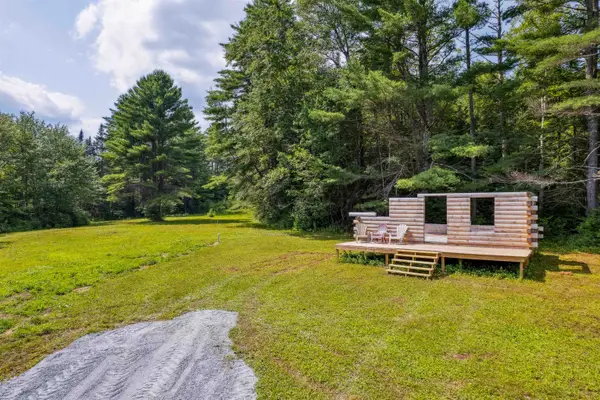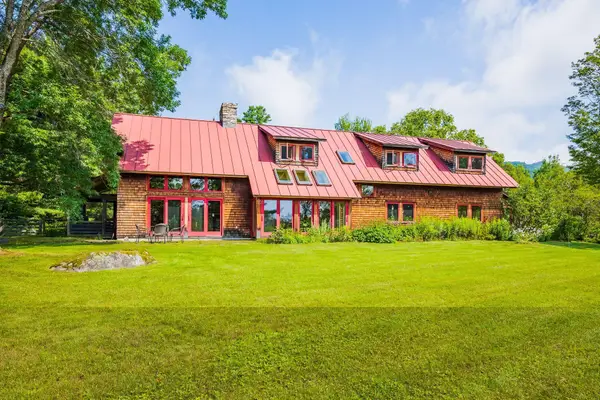2613 Route 25A, Orford, NH 03777
Local realty services provided by:ERA Key Realty Services
2613 Route 25A,Orford, NH 03777
$460,000
- 3 Beds
- 3 Baths
- 2,580 sq. ft.
- Single family
- Active
Listed by:john chapinCell: 603-290-0275
Office:williamson group sothebys intl. realty
MLS#:5032380
Source:PrimeMLS
Price summary
- Price:$460,000
- Price per sq. ft.:$122.86
About this home
A special opportunity to own a handsome fusion of the frame of an 1810 Cape with a functionally new, 2004 exterior. After the old home was moved 2 miles up the road, carpenters comprehensively rebuilt it with fresh clapboards, modern insulation, new wiring, plumbing, and lighting. The house is situated on a nicely landscaped parcel across the street from Jacob’s Brook. A pleasant patio in the back provide outdoor relaxation space and two mature magnolias frame the front lawn. The interior highlights of the house include, superb woodworking by noted local craftsmen, an alluring living room fireplace, three generously proportioned bedrooms, two full bathrooms, an attractive kitchen, a fully functional basement, an attached, oversized, two-car garage, and a spacious storage room above. Just over a 2-mile drive to the historic center of Orford with its noted array of Federal homes along Orford Ridge, a boat landing on the Connecticut River, miles of rarely traveled dirt roads along Jacob's Brook, and chef-owned Peyton Place restaurant. Also, 3 miles to Orford's stunning Indian Pond, and the Orford Green with its summer concerts by the gazebo. About 3 miles to cross over the Connecticut River into burgeoning Fairlee, VT with its towering palisades,125-year-old Chapman store, Wing’s Market, 4 restaurants, a specialty coffee shop, the Lake Morey Resort, and the entrance to I-91 that is only 15 miles north of Hanover, NH. The rare chance to own an easily manageable house with real flair in a special town.
Contact an agent
Home facts
- Year built:2004
- Listing ID #:5032380
- Added:198 day(s) ago
- Updated:October 01, 2025 at 10:24 AM
Rooms and interior
- Bedrooms:3
- Total bathrooms:3
- Full bathrooms:2
- Living area:2,580 sq. ft.
Heating and cooling
- Heating:Baseboard, Hot Water, Multi Fuel, Stove
Structure and exterior
- Roof:Asphalt Shingle
- Year built:2004
- Building area:2,580 sq. ft.
- Lot area:1 Acres
Schools
- High school:Rivendell Academy
- Middle school:Rivendell Academy
- Elementary school:Samuel Morey Elementary
Utilities
- Sewer:Septic
Finances and disclosures
- Price:$460,000
- Price per sq. ft.:$122.86
- Tax amount:$10,710 (2024)
New listings near 2613 Route 25A
- New
 $735,000Active3 beds 4 baths3,450 sq. ft.
$735,000Active3 beds 4 baths3,450 sq. ft.404 Route 10, Orford, NH 03777
MLS# 5062975Listed by: MARTHA E. DIEBOLD/HANOVER  $359,000Active2 beds 1 baths1,203 sq. ft.
$359,000Active2 beds 1 baths1,203 sq. ft.329 Dame Hill Road, Orford, NH 03777
MLS# 5061220Listed by: NORTHEAST COMMERCIAL REALTY $1,300,000Active6 beds 5 baths4,650 sq. ft.
$1,300,000Active6 beds 5 baths4,650 sq. ft.588 NH Route 10, Orford, NH 03777
MLS# 5060189Listed by: SNYDER DONEGAN REAL ESTATE GROUP $698,000Active3 beds 3 baths2,780 sq. ft.
$698,000Active3 beds 3 baths2,780 sq. ft.1222 Gov. Meldrim Thomson Scenic Highway, Orford, NH 03777
MLS# 5059983Listed by: BHHS VERANI BELMONT $425,000Active2 beds 2 baths1,918 sq. ft.
$425,000Active2 beds 2 baths1,918 sq. ft.58 Huckins Hill Road, Orford, NH 03777
MLS# 5056606Listed by: FOUR SEASONS SOTHEBY'S INT'L REALTY $349,000Active2 beds 1 baths1,000 sq. ft.
$349,000Active2 beds 1 baths1,000 sq. ft.1380 NH Route 25A, Orford, NH 03777
MLS# 5055966Listed by: SNYDER DONEGAN REAL ESTATE GROUP $124,900Active1 beds 1 baths391 sq. ft.
$124,900Active1 beds 1 baths391 sq. ft.133 Quinttown Road, Orford, NH 03777
MLS# 5055889Listed by: COLDWELL BANKER REALTY CENTER HARBOR NH $225,000Active9 Acres
$225,000Active9 Acres0 Piermont Heights Road, Orford, NH 03777
MLS# 5054998Listed by: HALL COLLINS REAL ESTATE GROUP $1,495,000Active3 beds 4 baths3,299 sq. ft.
$1,495,000Active3 beds 4 baths3,299 sq. ft.58 Bear Tree Road, Orford, NH 03777
MLS# 5054827Listed by: COLDWELL BANKER LIFESTYLES - HANOVER $1,100,000Active3 beds 4 baths3,299 sq. ft.
$1,100,000Active3 beds 4 baths3,299 sq. ft.58 Bear Tree Road, Orford, NH 03777
MLS# 5054828Listed by: COLDWELL BANKER LIFESTYLES - HANOVER
