274 Dame Hill Road, Orford, NH 03777
Local realty services provided by:ERA Key Realty Services
274 Dame Hill Road,Orford, NH 03777
$641,000
- 4 Beds
- 2 Baths
- - sq. ft.
- Single family
- Sold
Listed by: zoe hathorn washburnCell: 603-727-8099
Office: snyder donegan real estate group
MLS#:5049994
Source:PrimeMLS
Sorry, we are unable to map this address
Price summary
- Price:$641,000
About this home
This stately brick colonial is situated on 12.5 acres of perfectly level and open land along Orford's coveted Dame Hill Road and offers over 2,800 square feet of comfortable living space. Over the past 25 years of stewardship, many thoughtful and modern upgrades have been added throughout, while honoring the design and architecture of its original era. The main level includes a well-appointed kitchen with dining area, formal living room, library/study, vaulted-ceiling family room addition, 3/4 bathroom and laundry. The library area can also double as a bedroom, offering first floor living if needed. The second floor has 4 spacious bedrooms and a full bath. The unfinished attic/3rd floor offers potential for even more living space if desired. The walkout basement provides loads of storage space, and the large detached 2-3 bay garage/barn offers so many options - it was previously home to an antique shop. Living in zoning-free Orford means the possibilities are endless with this already spectacular property: create a family compound or start a farm. The location is IDEAL - easy access to popular dining options in nearby Lyme, NH, and Fairlee and Bradford, VT. Lakes Morey and Fairlee are minutes away, and Upper Valley destinations including the Dartmouth Skiway, Dartmouth College and Dartmouth Health Medical Center are just a short drive. Located within 10 minutes of Interstate 91 and 2 1/2 hours to the Boston area. Schedule a private tour today.
Contact an agent
Home facts
- Year built:1831
- Listing ID #:5049994
- Added:149 day(s) ago
- Updated:December 01, 2025 at 07:15 AM
Rooms and interior
- Bedrooms:4
- Total bathrooms:2
- Full bathrooms:1
Heating and cooling
- Heating:Forced Air, Oil
Structure and exterior
- Roof:Metal, Standing Seam
- Year built:1831
Schools
- High school:Rivendell Academy
- Middle school:Rivendell Academy
- Elementary school:Samuel Morey Elementary
Utilities
- Sewer:Private, Septic
Finances and disclosures
- Price:$641,000
- Tax amount:$11,824 (2025)
New listings near 274 Dame Hill Road
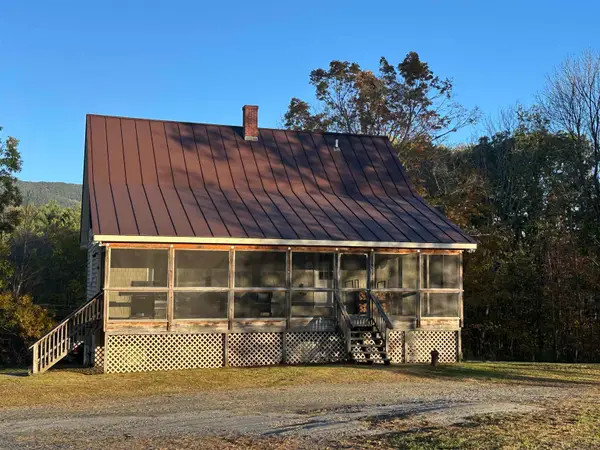 $399,000Active3 beds 3 baths2,394 sq. ft.
$399,000Active3 beds 3 baths2,394 sq. ft.35 Indian Pond Road, Orford, NH 03777
MLS# 5066525Listed by: FOUR SEASONS SOTHEBY'S INT'L REALTY $329,000Pending2 beds 1 baths1,056 sq. ft.
$329,000Pending2 beds 1 baths1,056 sq. ft.21 Boat Landing Road, Orford, NH 03777
MLS# 5065880Listed by: FOUR SEASONS SOTHEBY'S INT'L REALTY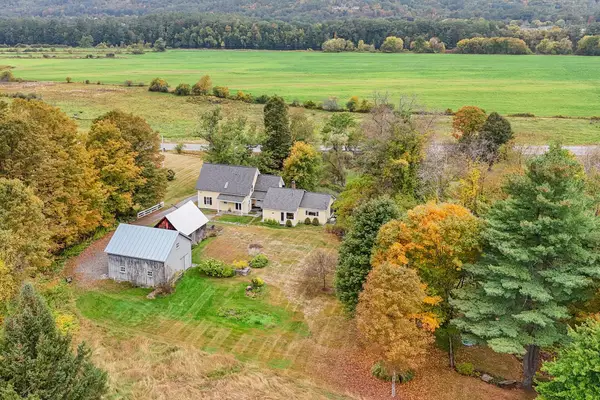 $735,000Active3 beds 4 baths3,450 sq. ft.
$735,000Active3 beds 4 baths3,450 sq. ft.404 Route 10, Orford, NH 03777
MLS# 5062975Listed by: MARTHA E. DIEBOLD/HANOVER $349,000Active2 beds 1 baths1,203 sq. ft.
$349,000Active2 beds 1 baths1,203 sq. ft.329 Dame Hill Road, Orford, NH 03777
MLS# 5061220Listed by: NORTHEAST COMMERCIAL REALTY $1,300,000Active6 beds 5 baths4,650 sq. ft.
$1,300,000Active6 beds 5 baths4,650 sq. ft.588 NH Route 10, Orford, NH 03777
MLS# 5060189Listed by: SNYDER DONEGAN REAL ESTATE GROUP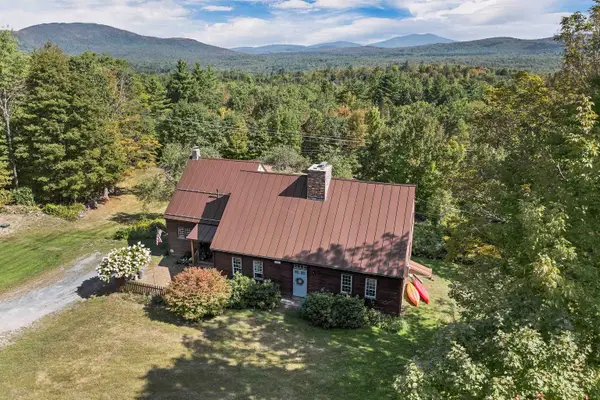 $655,000Active3 beds 3 baths2,780 sq. ft.
$655,000Active3 beds 3 baths2,780 sq. ft.1222 Gov. Meldrim Thomson Scenic Highway, Orford, NH 03777
MLS# 5059983Listed by: BHHS VERANI BELMONT $409,000Active2 beds 2 baths1,918 sq. ft.
$409,000Active2 beds 2 baths1,918 sq. ft.58 Huckins Hill Road, Orford, NH 03777
MLS# 5056606Listed by: FOUR SEASONS SOTHEBY'S INT'L REALTY $124,900Active1 beds 1 baths391 sq. ft.
$124,900Active1 beds 1 baths391 sq. ft.133 Quinttown Road, Orford, NH 03777
MLS# 5055889Listed by: COLDWELL BANKER REALTY CENTER HARBOR NH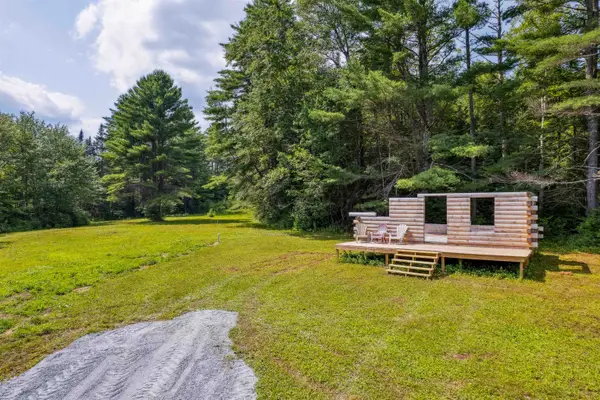 $225,000Active9 Acres
$225,000Active9 Acres0 Piermont Heights Road, Orford, NH 03777
MLS# 5054998Listed by: HALL COLLINS REAL ESTATE GROUP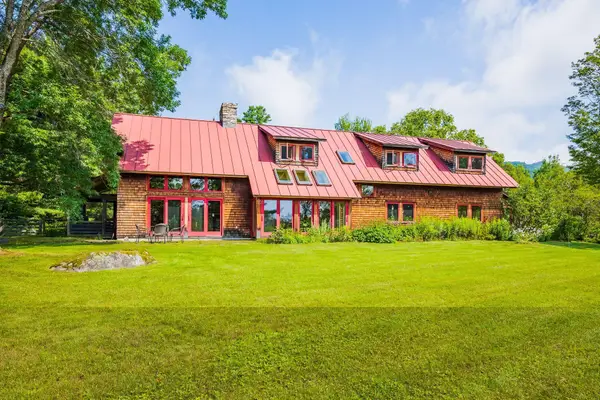 $1,495,000Active3 beds 4 baths3,299 sq. ft.
$1,495,000Active3 beds 4 baths3,299 sq. ft.58 Bear Tree Road, Orford, NH 03777
MLS# 5054827Listed by: COLDWELL BANKER LIFESTYLES - HANOVER
