25 Wildwood Road, Pelham, NH 03076
Local realty services provided by:ERA Key Realty Services
Listed by:gail nickersonHome: 603-845-2129
Office:bhhs verani londonderry
MLS#:5053406
Source:PrimeMLS
Price summary
- Price:$1,150,000
- Price per sq. ft.:$298.16
About this home
Stunning Ranch in Coveted Cul-de-Sac Location! Meticulously crafted by renowned builder David Mendes in 2022, this exceptional ranch-style home offers single-level living at its finest with pride of ownership throughout. The heart of the home features a fieldstone gas fireplace, a state-of-the-art kitchen with top-tier finishes, and gleaming hardwood floors that flow seamlessly throughout. The spacious primary suite is a true retreat, complete with a spa-like bath designed for relaxation. The sun-drenched interior is enhanced by abundant windows that flood the space with natural light. The finished lower level expands your living area with a bedroom, family room, private office, and laundry area—perfect for multigenerational living or guest quarters. Enjoy the inviting front porch, epoxy floors in the oversized 3-car garage, and peaceful surroundings of this cul-de-sac setting in desirable Pelham, NH. A truly turnkey home with timeless style and superior quality—this one won't last!
Contact an agent
Home facts
- Year built:2022
- Listing ID #:5053406
- Added:67 day(s) ago
- Updated:October 01, 2025 at 10:24 AM
Rooms and interior
- Bedrooms:3
- Total bathrooms:3
- Full bathrooms:2
- Living area:3,057 sq. ft.
Heating and cooling
- Cooling:Central AC
- Heating:Forced Air
Structure and exterior
- Year built:2022
- Building area:3,057 sq. ft.
- Lot area:0.51 Acres
Schools
- High school:Pelham High School
- Middle school:Pelham Memorial School
- Elementary school:Pelham Elementary School
Finances and disclosures
- Price:$1,150,000
- Price per sq. ft.:$298.16
- Tax amount:$12,770 (2024)
New listings near 25 Wildwood Road
- Open Sat, 11am to 2pmNew
 $599,900Active3 beds 2 baths2,534 sq. ft.
$599,900Active3 beds 2 baths2,534 sq. ft.14 Lincoln Street, Pelham, NH 03076
MLS# 5063660Listed by: BOUTWELL REAL ESTATE - New
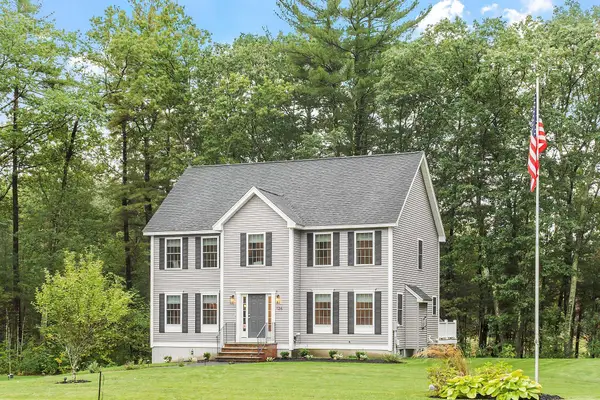 $857,500Active4 beds 3 baths2,540 sq. ft.
$857,500Active4 beds 3 baths2,540 sq. ft.126 Frontier Drive, Pelham, NH 03076
MLS# 5063191Listed by: WILLIAM RAVEIS R.E, THE DOLORES PERSON GROUP LLC - New
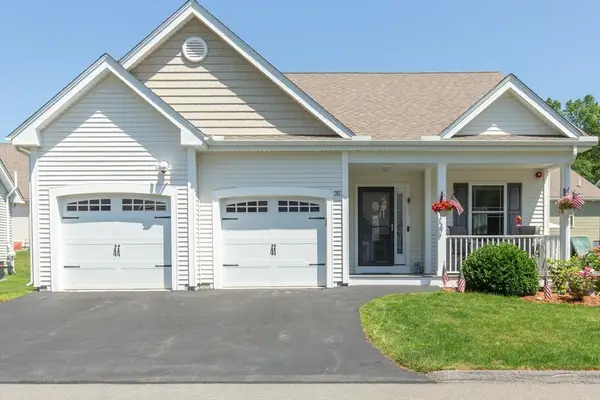 $670,000Active2 beds 3 baths2,108 sq. ft.
$670,000Active2 beds 3 baths2,108 sq. ft.31 Sagewood Dr #31, Pelham, NH 03076
MLS# 73435763Listed by: Keller Williams Gateway Realty - New
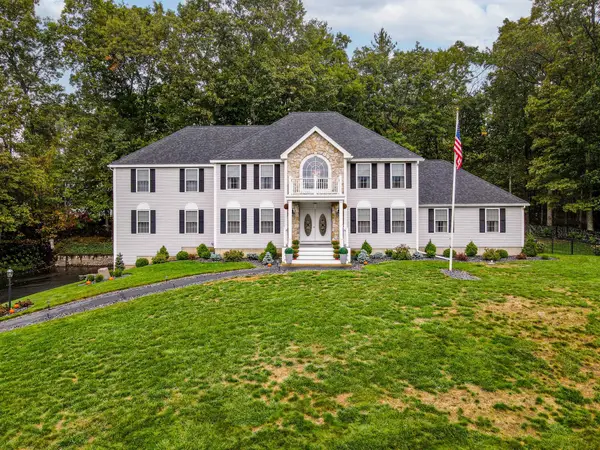 $1,200,000Active5 beds 5 baths5,126 sq. ft.
$1,200,000Active5 beds 5 baths5,126 sq. ft.7 Lyons Way, Pelham, NH 03076
MLS# 5062985Listed by: FOUNDATION BROKERAGE GROUP - New
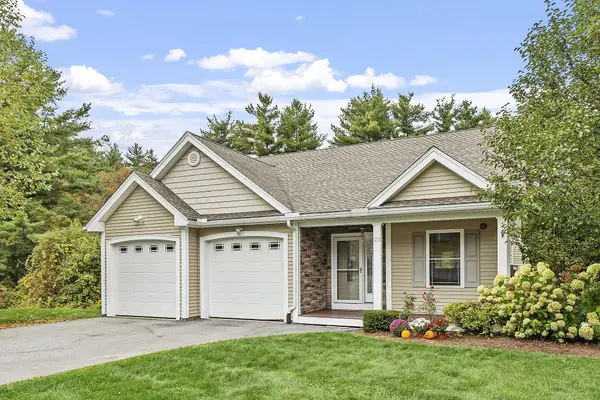 $610,000Active2 beds 2 baths1,432 sq. ft.
$610,000Active2 beds 2 baths1,432 sq. ft.23 Whispering Oaks Road, Pelham, NH 03076
MLS# 5062860Listed by: KELLER WILLIAMS GATEWAY REALTY/SALEM  $599,000Pending3 beds 2 baths1,450 sq. ft.
$599,000Pending3 beds 2 baths1,450 sq. ft.20 Melody Lane, Pelham, NH 03076
MLS# 5062228Listed by: WWW.HOMEZU.COM $1,199,000Active4 beds 4 baths3,176 sq. ft.
$1,199,000Active4 beds 4 baths3,176 sq. ft.Lot 4 Canterbury Road, Pelham, NH 03076
MLS# 5062041Listed by: DIPIETRO GROUP REAL ESTATE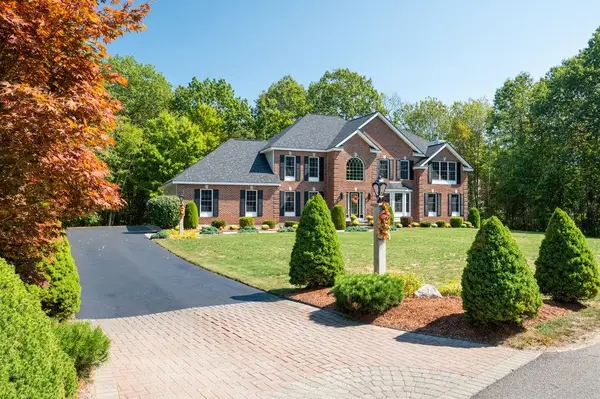 $939,900Pending4 beds 3 baths3,511 sq. ft.
$939,900Pending4 beds 3 baths3,511 sq. ft.12 Ballard Road, Pelham, NH 03076
MLS# 5061474Listed by: EXP REALTY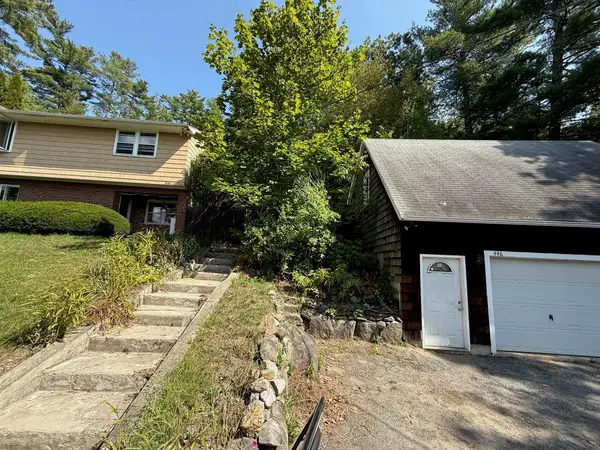 $475,000Active2 beds 2 baths1,753 sq. ft.
$475,000Active2 beds 2 baths1,753 sq. ft.446 Mammoth Road, Pelham, NH 03076
MLS# 5061414Listed by: SUSAN J TISBERT REALTY $1,100,000Pending5 beds 5 baths4,526 sq. ft.
$1,100,000Pending5 beds 5 baths4,526 sq. ft.118 Jeremy Hill Road, Pelham, NH 03076
MLS# 5061394Listed by: FOUNDATION BROKERAGE GROUP
