446 Mammoth Road, Pelham, NH 03076
Local realty services provided by:ERA Key Realty Services
446 Mammoth Road,Pelham, NH 03076
$475,000
- 2 Beds
- 2 Baths
- 1,753 sq. ft.
- Single family
- Pending
Listed by: susan tisbert
Office: susan j tisbert realty
MLS#:5061414
Source:PrimeMLS
Price summary
- Price:$475,000
- Price per sq. ft.:$215.22
About this home
NOT A DRIVEBY! This home sits on a wooded acre of land, where you'll find a road that goes up the hill to a wonderful respite, for playful gatherings or just to relax. Enter home through the covered porch, to a family room with brick hearth and pellet stove and another huge room used as a dining room, either could be a guest room. Upstairs there's a big living room with care-free vinyl "wood-look" flooring and a combined dining/kitchen w/backsplash & stainless sinks, that open to a heated enclosed mudroom w/woodstove. Property features hidden 18' A/G pool w/fountain, heated she-shed, 2 car garage, generator and hookup, gardening shelves and huge deck off the back (TV included). There's even a 3/4 bath in L/L in case you'd like to spiff it up and have company over. A little imagination and elbow grease could turn this property into a vacation at home. Come to open house Sunday Oct. 12th from 1-3 PM. Subject to Seller closing on purchase.
Contact an agent
Home facts
- Year built:1980
- Listing ID #:5061414
- Added:92 day(s) ago
- Updated:December 17, 2025 at 10:05 AM
Rooms and interior
- Bedrooms:2
- Total bathrooms:2
- Full bathrooms:1
- Living area:1,753 sq. ft.
Heating and cooling
- Heating:Baseboard, Electric, Forced Air, Multi Fuel
Structure and exterior
- Roof:Asphalt Shingle
- Year built:1980
- Building area:1,753 sq. ft.
- Lot area:1 Acres
Schools
- High school:Pelham High School
- Middle school:Pelham Memorial School
- Elementary school:Pelham Elementary School
Utilities
- Sewer:Private
Finances and disclosures
- Price:$475,000
- Price per sq. ft.:$215.22
- Tax amount:$5,948 (2024)
New listings near 446 Mammoth Road
 $1,350,000Active4 beds 3 baths3,412 sq. ft.
$1,350,000Active4 beds 3 baths3,412 sq. ft.3 Carmel Road, Pelham, NH 03076
MLS# 5070124Listed by: BHHS VERANI SALEM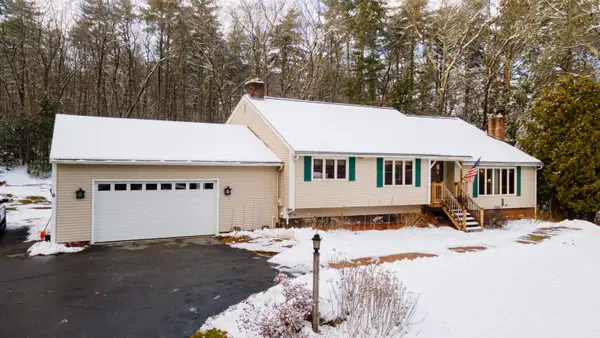 $700,000Active4 beds 2 baths3,072 sq. ft.
$700,000Active4 beds 2 baths3,072 sq. ft.6 Yellow Wood Drive, Pelham, NH 03076
MLS# 5071400Listed by: RE/MAX INNOVATIVE PROPERTIES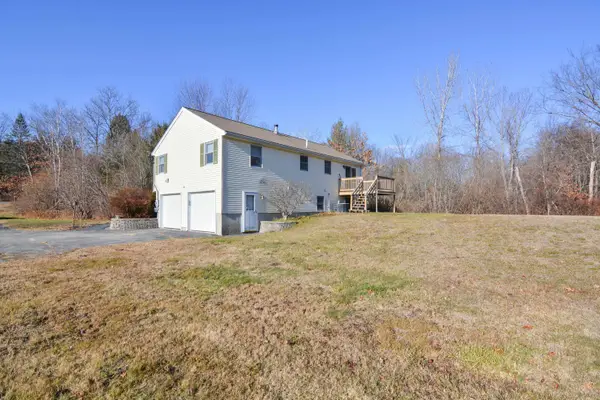 $489,000Pending3 beds 1 baths1,404 sq. ft.
$489,000Pending3 beds 1 baths1,404 sq. ft.508 Mammoth Road, Pelham, NH 03076
MLS# 5071135Listed by: RE/MAX ANDREW REALTY SERVICES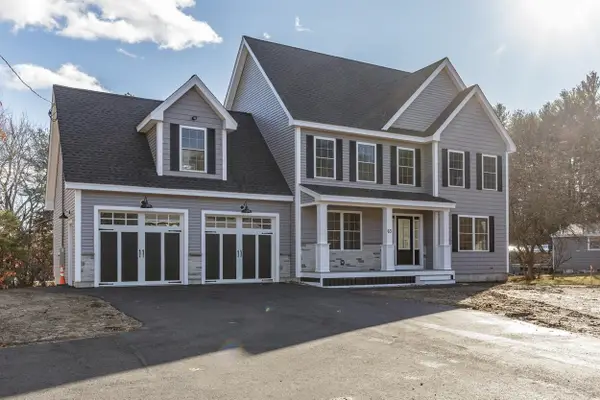 $749,900Pending4 beds 3 baths2,364 sq. ft.
$749,900Pending4 beds 3 baths2,364 sq. ft.63 Marsh Road, Pelham, NH 03076
MLS# 5071097Listed by: FOUNDATION BROKERAGE GROUP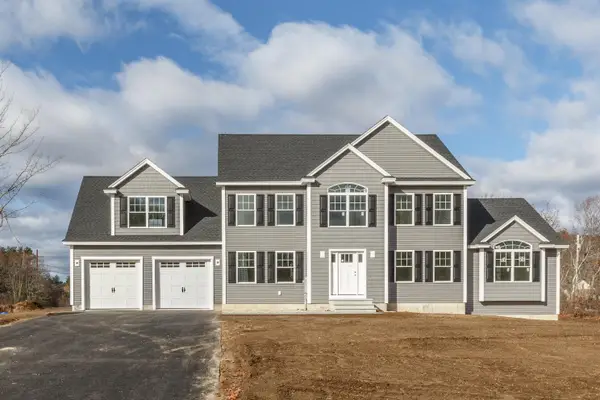 $1,150,000Active4 beds 3 baths3,094 sq. ft.
$1,150,000Active4 beds 3 baths3,094 sq. ft.4 Haystack Circle, Pelham, NH 03076
MLS# 5070807Listed by: BHHS VERANI LONDONDERRY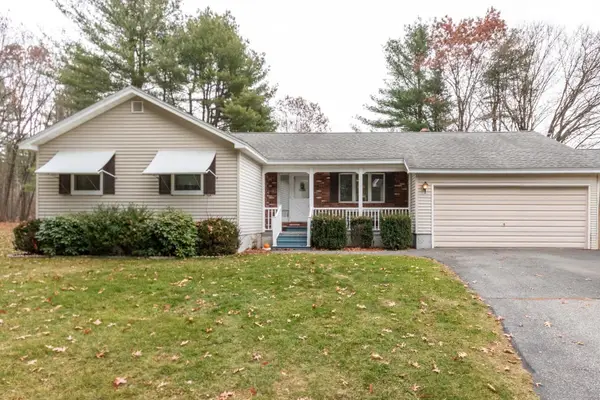 $549,900Pending2 beds 2 baths1,080 sq. ft.
$549,900Pending2 beds 2 baths1,080 sq. ft.1 Currier Road, Pelham, NH 03076
MLS# 5070718Listed by: BHHS VERANI LONDONDERRY $599,999Pending3 beds 2 baths1,794 sq. ft.
$599,999Pending3 beds 2 baths1,794 sq. ft.4 Melody Lane, Pelham, NH 03076
MLS# 5070115Listed by: CAMERON REAL ESTATE GROUP $859,900Pending4 beds 3 baths3,255 sq. ft.
$859,900Pending4 beds 3 baths3,255 sq. ft.27 Wellesley Drive, Pelham, NH 03076
MLS# 5069971Listed by: KELLER WILLIAMS REALTY METRO-LONDONDERRY $1,200,000Active4 beds 3 baths3,740 sq. ft.
$1,200,000Active4 beds 3 baths3,740 sq. ft.71 Deer Hill Circle, Pelham, NH 03076
MLS# 5069898Listed by: KELLER WILLIAMS REALTY-METROPOLITAN $689,900Pending3 beds 2 baths1,861 sq. ft.
$689,900Pending3 beds 2 baths1,861 sq. ft.96 Simpson Road, Pelham, NH 03076
MLS# 5069808Listed by: BHHS VERANI LONDONDERRY
