278 Windham Road, Pelham, NH 03076
Local realty services provided by:ERA Key Realty Services

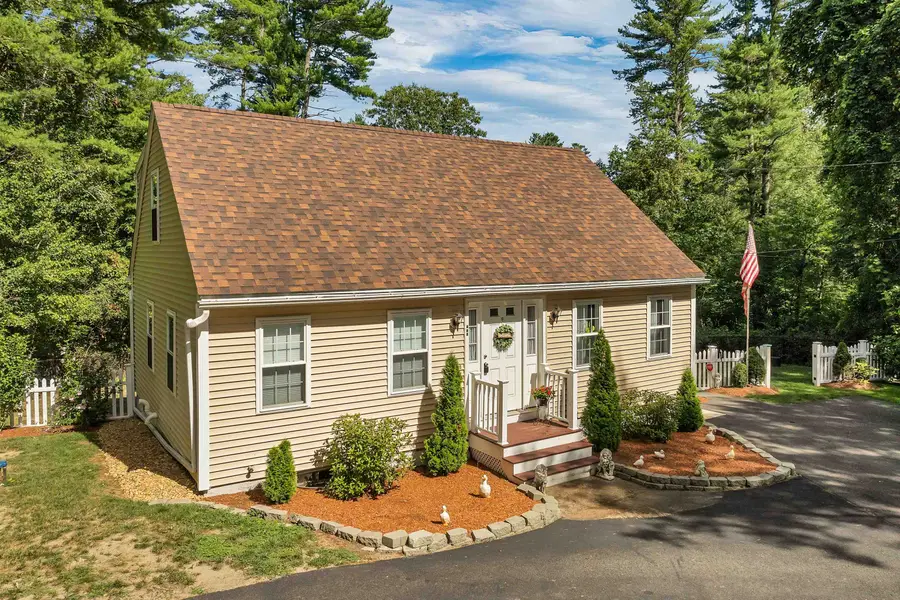
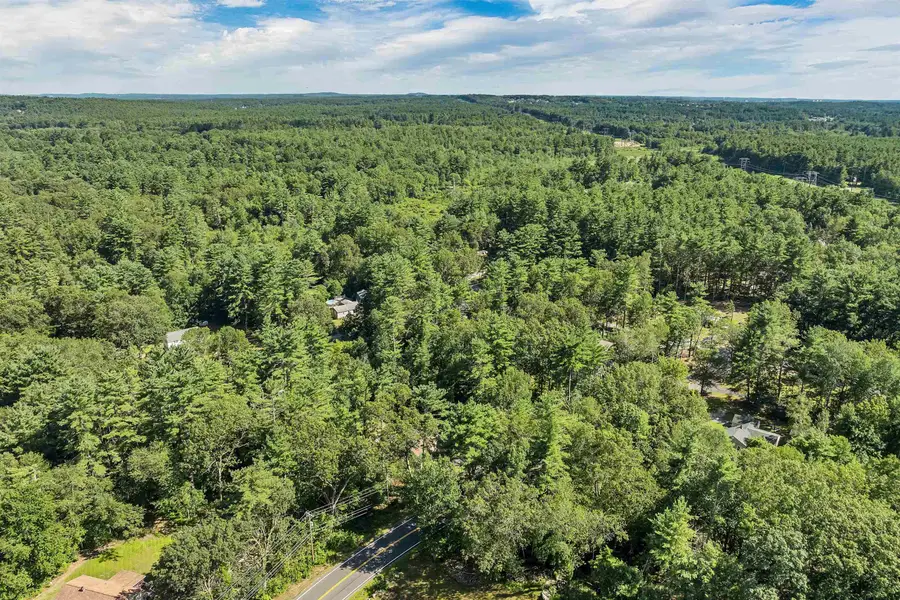
Listed by:ryan childsCell: 603-508-0488
Office:bhhs verani windham
MLS#:5053083
Source:PrimeMLS
Price summary
- Price:$565,000
- Price per sq. ft.:$235.02
About this home
Welcome to this warm and inviting Cape style home centrally located in desirable Pelham, NH, just minutes from Route 93, the MA border, Salem, and the vibrant Tuscan Village. This home offers a perfect blend of charm and modern updates, featuring gleaming hardwood floors throughout most of the main level and an abundance of natural light from large windows. The front entry leads into the main living space, while a bright and spacious 3 season room off the driveway offers an additional entrance and functions beautifully as a mudroom or casual sitting area. The updated eat-in kitchen features granite countertops and sleek black and stainless steel appliances. The main level also includes two versatile bedrooms, great for guests, a home office, or playroom, and a beautifully renovated full bath with spa-like finishes. Upstairs, the oversized primary bedroom is larger than typically found in Cape style homes and includes a stylish three quarter bath and a spacious second bedroom. The mostly finished lower level offers a large bonus room, ideal for a media room, rec space, or gym. Outside, enjoy a massive multi-level composite deck overlooking the private, fenced-in backyard, an entertainer’s dream. Additional highlights include Central A/C and a fully automatic whole house generator. Everything has been thoughtfully updated. Book your private showing today!
Contact an agent
Home facts
- Year built:1958
- Listing Id #:5053083
- Added:21 day(s) ago
- Updated:August 11, 2025 at 04:39 PM
Rooms and interior
- Bedrooms:4
- Total bathrooms:2
- Full bathrooms:1
- Living area:1,996 sq. ft.
Heating and cooling
- Cooling:Central AC
- Heating:Forced Air
Structure and exterior
- Roof:Shingle
- Year built:1958
- Building area:1,996 sq. ft.
- Lot area:0.69 Acres
Schools
- High school:Pelham High School
- Middle school:Pelham Memorial School
- Elementary school:Pelham Elementary School
Utilities
- Sewer:Septic
Finances and disclosures
- Price:$565,000
- Price per sq. ft.:$235.02
- Tax amount:$7,178 (2024)
New listings near 278 Windham Road
- Open Thu, 4 to 6pmNew
 $925,000Active4 beds 4 baths3,139 sq. ft.
$925,000Active4 beds 4 baths3,139 sq. ft.76 Grouse Run, Pelham, NH 03076
MLS# 5056202Listed by: MONUMENT REALTY - New
 $500,000Active2 beds 1 baths1,348 sq. ft.
$500,000Active2 beds 1 baths1,348 sq. ft.82 Old Gage Hill Road, Pelham, NH 03076
MLS# 5055528Listed by: RE/MAX INNOVATIVE PROPERTIES - New
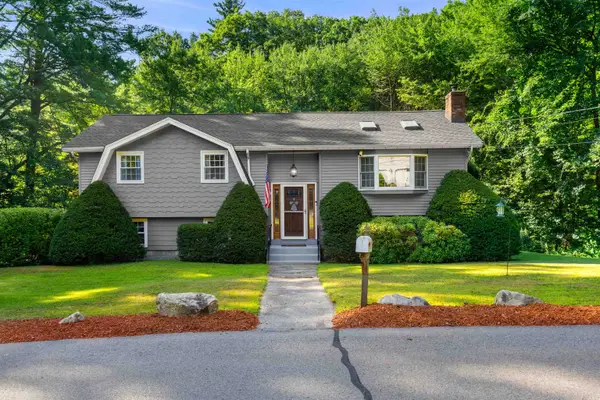 $615,000Active3 beds 2 baths2,064 sq. ft.
$615,000Active3 beds 2 baths2,064 sq. ft.3 Kennedy Drive, Pelham, NH 03076
MLS# 5055153Listed by: THREE HILLS REAL ESTATE SERVICE - Open Sat, 11am to 1pmNew
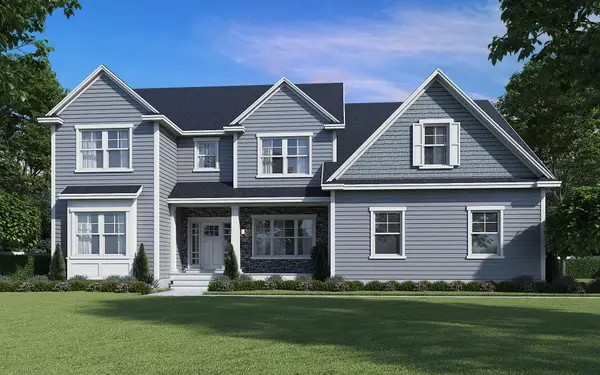 $1,299,000Active4 beds 4 baths3,530 sq. ft.
$1,299,000Active4 beds 4 baths3,530 sq. ft.26 Canterbury Road, Pelham, NH 03076
MLS# 5055045Listed by: DIPIETRO GROUP REAL ESTATE - Open Sun, 12 to 2pmNew
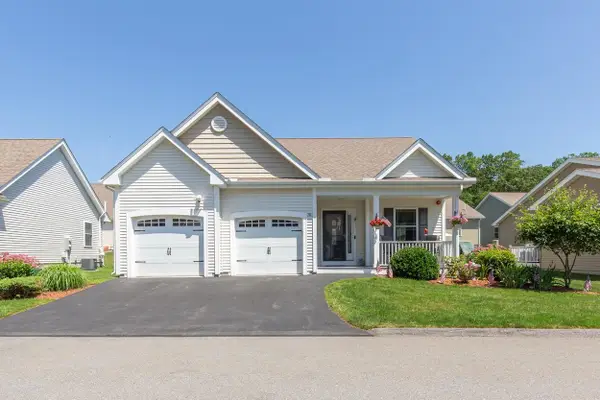 $689,900Active2 beds 3 baths2,108 sq. ft.
$689,900Active2 beds 3 baths2,108 sq. ft.31 Sagewood Drive, Pelham, NH 03076
MLS# 5054808Listed by: KELLER WILLIAMS GATEWAY REALTY/SALEM - New
 $649,900Active2 beds 2 baths1,594 sq. ft.
$649,900Active2 beds 2 baths1,594 sq. ft.61 Sagewood Drive, Pelham, NH 03076
MLS# 5054809Listed by: KELLER WILLIAMS GATEWAY REALTY/SALEM - Open Sat, 12 to 2pm
 $699,900Active4 beds 3 baths2,408 sq. ft.
$699,900Active4 beds 3 baths2,408 sq. ft.17 Wilshire Lane, Pelham, NH 03076
MLS# 5054213Listed by: RE/MAX PARTNERS  $749,900Active4 beds 3 baths3,074 sq. ft.
$749,900Active4 beds 3 baths3,074 sq. ft.9 Holstein Drive, Pelham, NH 03076
MLS# 5053804Listed by: EMPIRE REAL ESTATE (TM) $734,900Pending3 beds 3 baths2,807 sq. ft.
$734,900Pending3 beds 3 baths2,807 sq. ft.37 Valley Hill Road, Pelham, NH 03076
MLS# 5053784Listed by: RE/MAX SYNERGY $539,900Pending3 beds 1 baths1,388 sq. ft.
$539,900Pending3 beds 1 baths1,388 sq. ft.640 Mammoth Road, Pelham, NH 03076-2167
MLS# 5053668Listed by: HOMESMART SUCCESS REALTY LLC

