25 Harriman Road, Plaistow, NH 03865
Local realty services provided by:ERA Key Realty Services
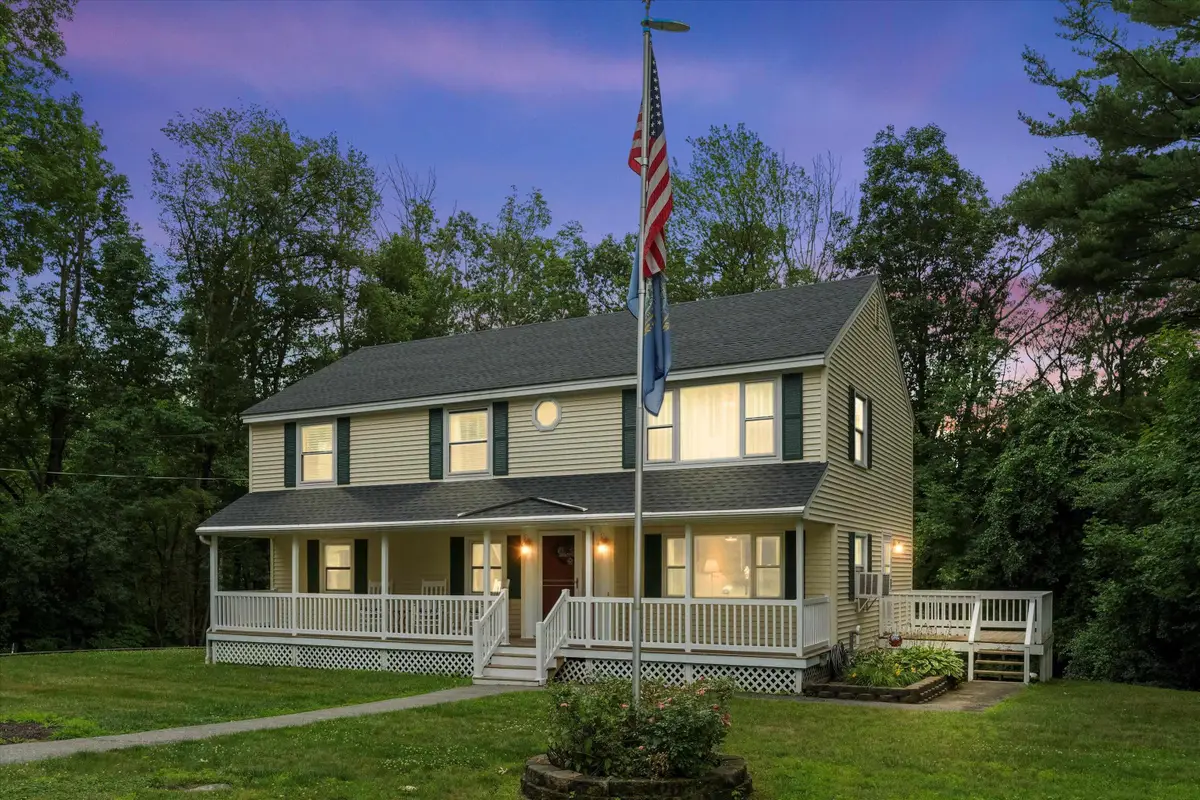


25 Harriman Road,Plaistow, NH 03865
$550,000
- 3 Beds
- 2 Baths
- 2,284 sq. ft.
- Single family
- Pending
Listed by:samantha brizuela
Office:keller williams realty-metropolitan
MLS#:5053096
Source:PrimeMLS
Price summary
- Price:$550,000
- Price per sq. ft.:$209.92
About this home
25 Harriman Road with legal ADU is an ideal property for multigenerational living, rental income, or flexible use. This home features 3–4 bedrooms and 2 full baths across two distinct living spaces. All the major updates have been done including a four year old roof, high efficiency combination gas boiler/on-demand hot water system plus additional water heater, refinished bathroom, windows, sliders, flooring, appliances and more. The main level includes 2–3 bedrooms, full bath, spacious living area, eat-in kitchen with slider to a giant deck overlooking a private backyard for entertaining and a farmer's porch perfect for relaxing on summer days. The finished walk out lower level with pellet stove, laundry and ample storage offers flex space for a rec room, home office or whatever your lifestyle calls for. The upper level attached in-law apartment/ADU (added 2015) has a separate entrance, large eat-in kitchen with slider to private deck, living room, second room for more living space or formal dining room, bedroom with walk-in closet, full bath with laundry hook-ups, and AC. With separate living quarters and paved parking area (or RV parking) this home is perfect for extended family, guests, rental potential, or zoned for an in-home business with town approval. Set on a desirable lot in a convenient location close to trails, shopping, schools, and commuting routes this property blends privacy, space, and opportunity all under one roof. Offer deadline Monday, 7/28 @ 7PM
Contact an agent
Home facts
- Year built:1975
- Listing Id #:5053096
- Added:21 day(s) ago
- Updated:August 12, 2025 at 07:18 AM
Rooms and interior
- Bedrooms:3
- Total bathrooms:2
- Full bathrooms:2
- Living area:2,284 sq. ft.
Heating and cooling
- Cooling:Wall AC
- Heating:Baseboard, Gas Heater, Hot Water, Multi Zone
Structure and exterior
- Year built:1975
- Building area:2,284 sq. ft.
- Lot area:0.84 Acres
Schools
- High school:Timberlane Regional High Sch
- Middle school:Timberlane Regional Middle
- Elementary school:Pollard Elementary School
Utilities
- Sewer:Leach Field, Private, Septic, Soil Test Available
Finances and disclosures
- Price:$550,000
- Price per sq. ft.:$209.92
- Tax amount:$7,237 (2024)
New listings near 25 Harriman Road
- Open Sat, 11am to 12:30pmNew
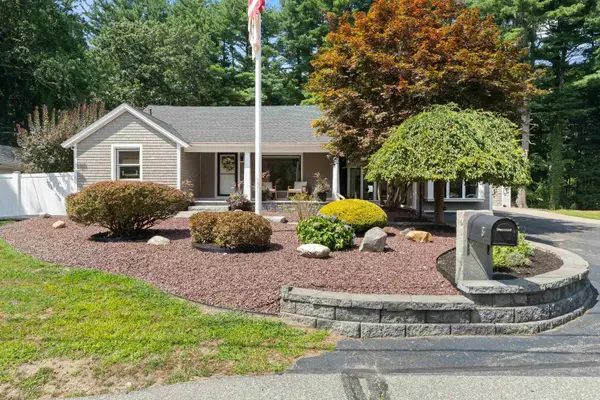 $729,000Active4 beds 3 baths2,878 sq. ft.
$729,000Active4 beds 3 baths2,878 sq. ft.8 May Ray Avenue, Plaistow, NH 03865
MLS# 5056273Listed by: KELLER WILLIAMS REALTY EVOLUTION - New
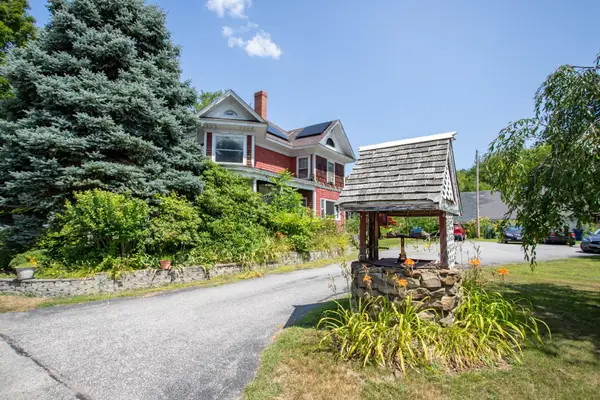 $399,000Active3 beds 2 baths2,442 sq. ft.
$399,000Active3 beds 2 baths2,442 sq. ft.167 Main Street, Plaistow, NH 03865
MLS# 5055786Listed by: EAST COAST GROUP ONE REALTY  $329,900Pending2 beds 2 baths1,392 sq. ft.
$329,900Pending2 beds 2 baths1,392 sq. ft.3 West Pine Street #2, Plaistow, NH 03865
MLS# 5055449Listed by: RE/MAX INNOVATIVE PROPERTIES - WINDHAM- New
 $600,000Active3 beds 3 baths2,923 sq. ft.
$600,000Active3 beds 3 baths2,923 sq. ft.12 Davis Park, Plaistow, NH 03865
MLS# 5054921Listed by: KW COASTAL AND LAKES & MOUNTAINS REALTY - New
 $229,000Active2 beds 1 baths812 sq. ft.
$229,000Active2 beds 1 baths812 sq. ft.48 Westville Road #4-6, Plaistow, NH 03865
MLS# 5054873Listed by: LAMACCHIA REALTY, INC. - Open Fri, 1 to 7pm
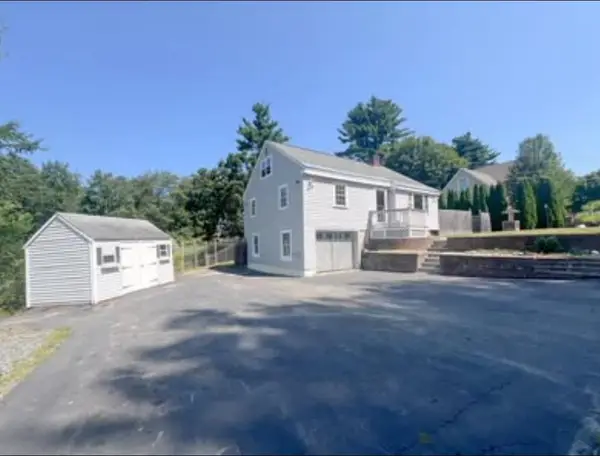 $549,900Active2 beds 2 baths1,330 sq. ft.
$549,900Active2 beds 2 baths1,330 sq. ft.5 Kimball Avenue, Plaistow, NH 03865
MLS# 5054470Listed by: BLUE CHIP REALTY ADVISORS 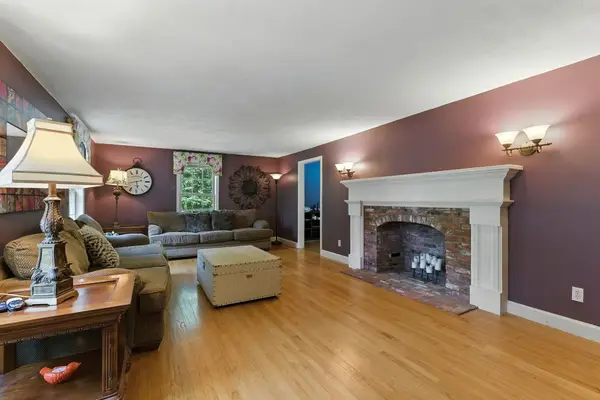 $949,900Active4 beds 4 baths4,817 sq. ft.
$949,900Active4 beds 4 baths4,817 sq. ft.207 Oak Ridge Rd, Plaistow, NH 03865
MLS# 5054022Listed by: BHHS VERANI SALEM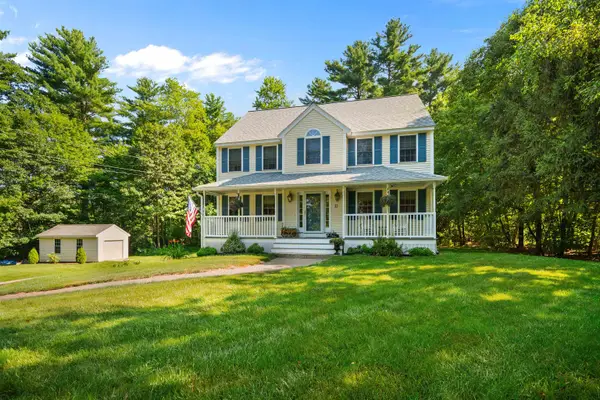 $739,900Active3 beds 3 baths2,360 sq. ft.
$739,900Active3 beds 3 baths2,360 sq. ft.11 Stanwood Avenue, Plaistow, NH 03865
MLS# 5053992Listed by: TESSA PARZIALE REAL ESTATE $499,900Active3 beds 2 baths1,506 sq. ft.
$499,900Active3 beds 2 baths1,506 sq. ft.193 Main Street, Plaistow, NH 03865
MLS# 5053950Listed by: DIAMOND KEY REAL ESTATE/ HAVERHILL $399,000Active3 beds 2 baths1,248 sq. ft.
$399,000Active3 beds 2 baths1,248 sq. ft.4 Spinney Avenue, Plaistow, NH 03865
MLS# 5053555Listed by: THE ALAND REALTY GROUP
