10 Blue Hills Drive, Rochester, NH 03839
Local realty services provided by:ERA Key Realty Services
10 Blue Hills Drive,Rochester, NH 03839
$624,900
- 4 Beds
- 3 Baths
- 3,664 sq. ft.
- Single family
- Active
Listed by: laurice oconnell
Office: laer realty partners/chelmsford
MLS#:5055479
Source:PrimeMLS
Price summary
- Price:$624,900
- Price per sq. ft.:$98.88
About this home
Stunning contemporary home in desirable area of Rochester. This beauty is nestled in a serene country setting with lush gardens and a backyard pond for the nature lovers. The house features sleek architectural lines, a 2 car garage, large windows that welcome an abundance or natural light, and a blend of modern design elements. The exterior boasts an expansive deck perfect for morning coffee or evening cocktails. Inside the spacious living room with vaulted ceiling, gorgeous Brazilian teak hardwood floors and wood burning fireplace welcomes you on those chilly fall nights. First floor also boasts a dining room with Brazilian teak floors, eat in kitchen, laundry room, master suite with sitting room and full bath, half bath and 3 season porch. Head upstairs to the loft overlooking the beautiful living room. 2nd level also features 2 bedrooms and a full bath. Head down to the lower level where you'll find a 4th bedroom, rec room, and media room with sliders to backyard overlooking the pond. This contemporary home is a true sanctuary, where modern meets the beauty of nature in perfect harmony.
Contact an agent
Home facts
- Year built:1988
- Listing ID #:5055479
- Added:151 day(s) ago
- Updated:January 06, 2026 at 11:26 AM
Rooms and interior
- Bedrooms:4
- Total bathrooms:3
- Full bathrooms:2
- Living area:3,664 sq. ft.
Heating and cooling
- Cooling:Mini Split
- Heating:Baseboard, Hot Water
Structure and exterior
- Roof:Asphalt Shingle
- Year built:1988
- Building area:3,664 sq. ft.
- Lot area:1.47 Acres
Schools
- High school:Spaulding High School
- Middle school:Rochester Middle School
- Elementary school:McClelland School
Utilities
- Sewer:Septic
Finances and disclosures
- Price:$624,900
- Price per sq. ft.:$98.88
- Tax amount:$8,167 (2024)
New listings near 10 Blue Hills Drive
- New
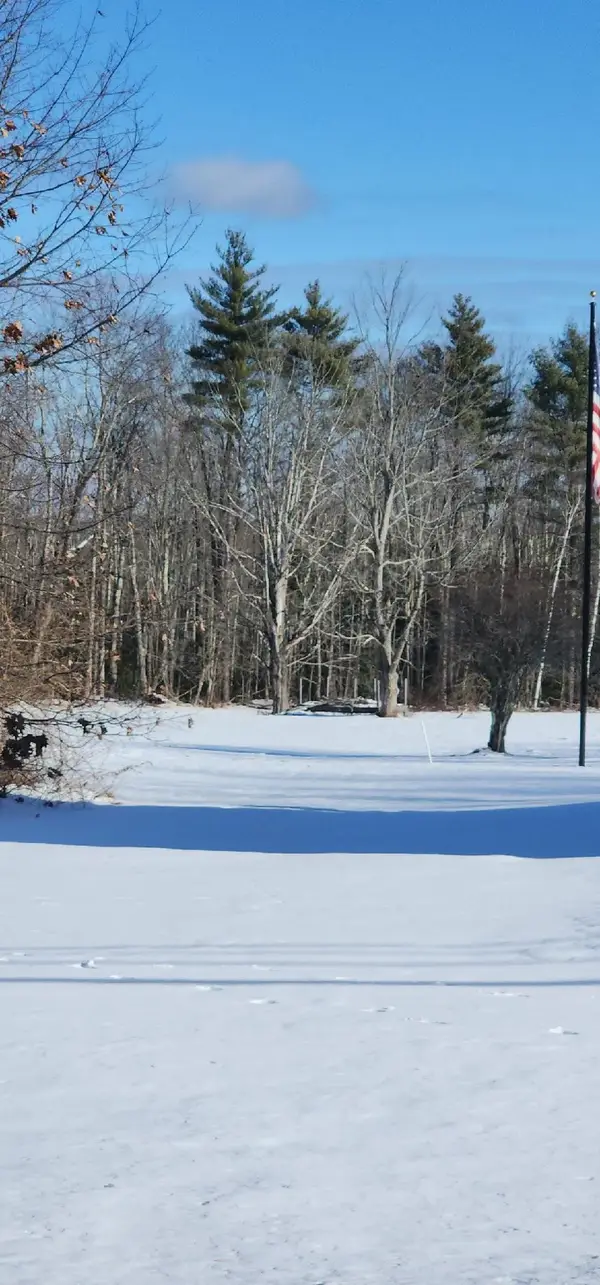 $495,000Active3.44 Acres
$495,000Active3.44 Acres0 Salmon Falls Road, Rochester, NH 03868
MLS# 5073116Listed by: RE/MAX HOME CONNECTION - New
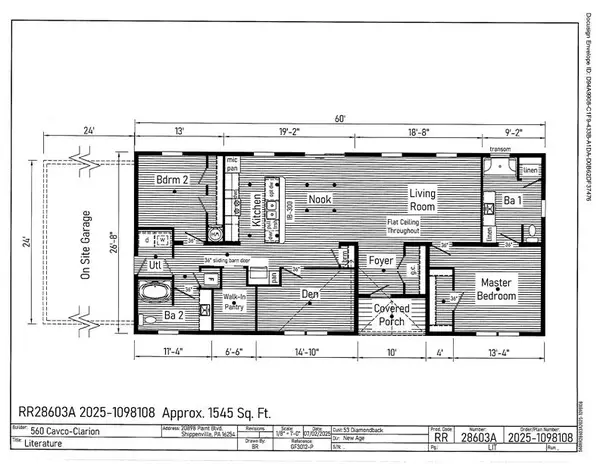 $440,000Active2 beds 2 baths1,545 sq. ft.
$440,000Active2 beds 2 baths1,545 sq. ft.53 Diamondback Drive, Rochester, NH 03868
MLS# 5073084Listed by: SIGNATURE HOMES REAL ESTATE GROUP, LLC - New
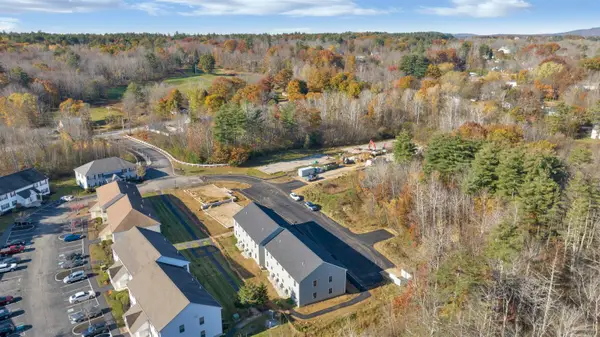 $279,000Active2 beds 1 baths1,058 sq. ft.
$279,000Active2 beds 1 baths1,058 sq. ft.2 Cape Coral Way #D, Rochester, NH 03867
MLS# 5073051Listed by: KW COASTAL AND LAKES & MOUNTAINS REALTY - New
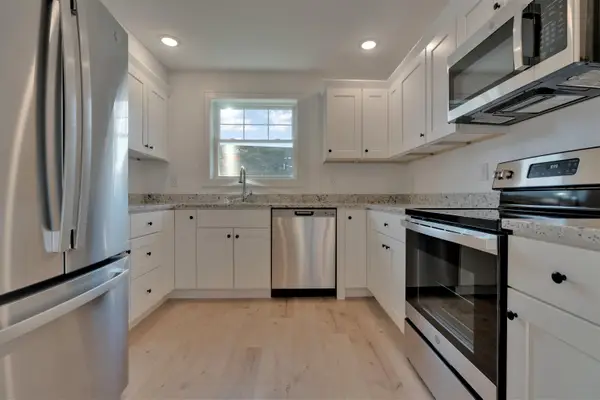 $279,000Active2 beds 1 baths1,058 sq. ft.
$279,000Active2 beds 1 baths1,058 sq. ft.2 Cape Coral Way, Rochester, NH 03867
MLS# 5073033Listed by: KW COASTAL AND LAKES & MOUNTAINS REALTY - New
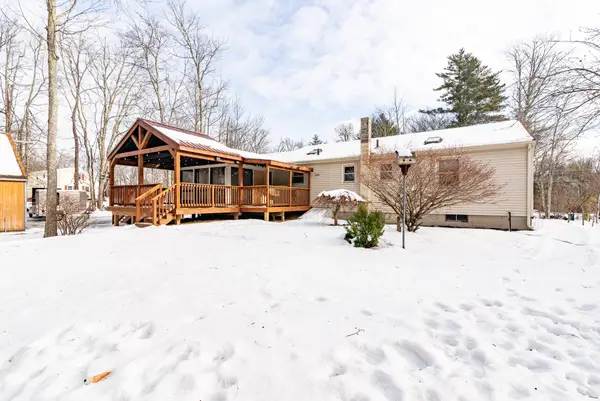 $489,000Active3 beds 2 baths1,299 sq. ft.
$489,000Active3 beds 2 baths1,299 sq. ft.21 Four Rod Road, Rochester, NH 03867
MLS# 5072875Listed by: BHG MASIELLO DOVER - New
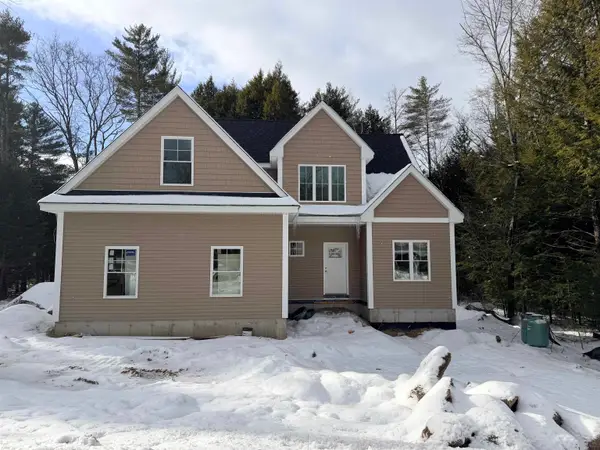 $639,900Active3 beds 3 baths1,957 sq. ft.
$639,900Active3 beds 3 baths1,957 sq. ft.9 Freedom Drive #Lot 16, Rochester, NH 03867
MLS# 5072841Listed by: COLDWELL BANKER - PEGGY CARTER TEAM - New
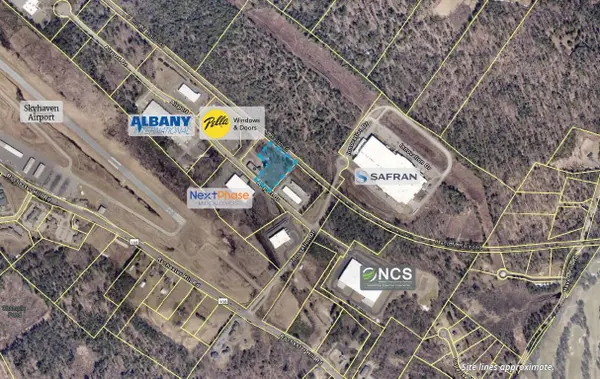 $375,000Active2.52 Acres
$375,000Active2.52 Acres85 Airport Drive, Rochester, NH 03867
MLS# 5072793Listed by: COLLIERS INTERNATIONAL - New
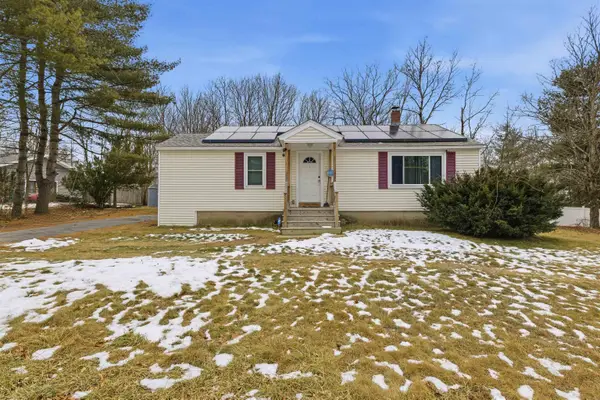 $390,000Active3 beds 1 baths1,139 sq. ft.
$390,000Active3 beds 1 baths1,139 sq. ft.5 Railroad Avenue, Rochester, NH 03867
MLS# 5072813Listed by: RE/MAX SHORELINE - Open Sat, 11am to 12:30pmNew
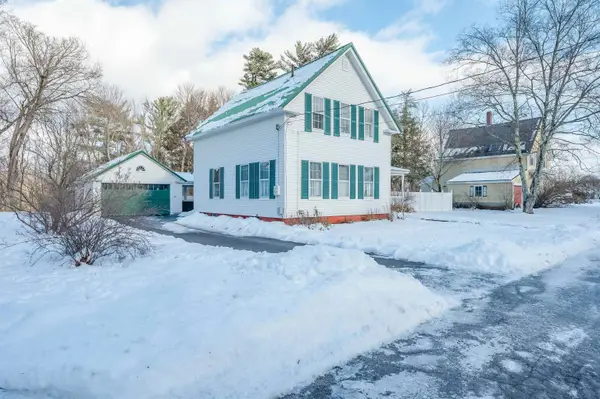 $525,000Active4 beds 2 baths2,447 sq. ft.
$525,000Active4 beds 2 baths2,447 sq. ft.27 Broad Street, Rochester, NH 03867
MLS# 5072778Listed by: NEW SPACE REAL ESTATE, LLC - New
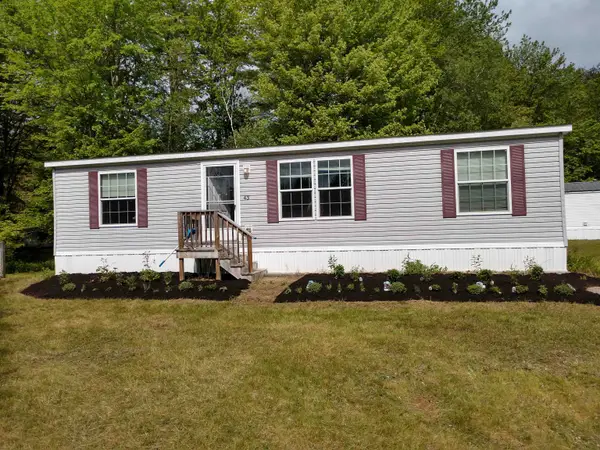 $305,000Active3 beds 2 baths1,188 sq. ft.
$305,000Active3 beds 2 baths1,188 sq. ft.43 Fieldstone Lane, Rochester, NH 03867
MLS# 5072784Listed by: BHHS VERANI LONDONDERRY
